2132 Horncastle Lane, Naperville, Illinois 60564
$495,000
|
Sold
|
|
| Status: | Closed |
| Sqft: | 2,346 |
| Cost/Sqft: | $202 |
| Beds: | 4 |
| Baths: | 3 |
| Year Built: | 1996 |
| Property Taxes: | $8,728 |
| Days On Market: | 1669 |
| Lot Size: | 0,15 |
Description
!! NEW !! Come and see this freshly painted family room and kitchen in trending colors, you'll truly love this new look!! New Flooring in Master Bath. !!New!! The Seller is planning to leave the Home theater setup including BOSE speakers and recliners. Sought after Mission Oaks Subdivision !! Upgraded and READY TO MOVE IN home located on an interior private street on East-West facing lot - drenched in natural light, mature trees, whole wall of hydrangeas on the side , professionally landscaped yard ~ huge deck in the backyard is perfect to host a big party or entertain a small group on a cozy corner on the deck and not to miss the fenced backyard !! An inviting front porch to enjoy the morning coffee or cool summer drinks ~ Open floor plan with 2 story foyer welcomes you in 2 story living room and dining room with huge windows to provide all day natural light ~ large family room with brick fireplace and mantel opens to an upgraded Chef's kitchen with white cabinetry, granite counter tops, Uniquely designed center island with pullout drawers and ample space for 4 bar stools/chairs, breakfast table space and pantry; hardwood floors on the entire first floor has been refinished recently, lots of new or newer big ticketed items like NEW WATER HEATER IN 2020, NEW HUMIDIFIER IN 2018, NEW ROOF IN 2017, NEW WASHER DRYER IN 2017, TWO SMART GARAGE SYSTEMS ONE WITH VIDEO RECORDING CAPABILITIES IN 2020, NEW FLOORING IN THE HALLWAY BATHROOM/MASTER BATHROOM, RECESS LIGHTS IN FAMILY ROOM, BREAKFAST AREA AND KITCHEN ~ Open staircase leads to upstairs loft with ample space to work from or study from home ~ Huge master suite with a closet, a walk in closet, water closet, dual vanity, tub and separate standing shower ~ generous sized bedrooms share the hallway bathroom with the water closet and linen closet ~ finished basement with open space provides endless opportunities to use the space, use it for recreation, theatre area , workout area/play area/additional office/hobby area/etc, ~ basement equipped with battery backup sump pump !! Home theatre wiring systems available in family room and basement ~ ample of storage space all over the house ~ NEST thermostat lets you control the temperature in the house from anywhere in the world ~ Great location walking distance to community park and Spring brook Prairie Forest Preserve, Close to Golf Course and driving range, close to all rt-59 and 95th st intersection can offer from jewel Osco, Oberweis to Naperville Crossings with showplace movie theatre, Orange Theory, Andy's ice cream, Starbucks, Biaggi's, Houlihans to name a few..... Located just a little south of rt-59 and 75th shopping corridor of Costco, home Depot, design center, etc... Easy access to Metra and Freeway, highly acclaimed Neuqua Valley High School, Scullen Middle School and Welch Elementary School ~ Make an appointment today to preview this pristine home before it's gone !!
Property Specifics
| Single Family | |
| — | |
| Contemporary | |
| 1996 | |
| Partial | |
| ROCKWOOD | |
| No | |
| 0.15 |
| Du Page | |
| Mission Oaks | |
| 0 / Not Applicable | |
| None | |
| Lake Michigan | |
| Public Sewer | |
| 11129541 | |
| 0734310021 |
Nearby Schools
| NAME: | DISTRICT: | DISTANCE: | |
|---|---|---|---|
|
Grade School
Welch Elementary School |
204 | — | |
|
Middle School
Scullen Middle School |
204 | Not in DB | |
|
High School
Neuqua Valley High School |
204 | Not in DB | |
Property History
| DATE: | EVENT: | PRICE: | SOURCE: |
|---|---|---|---|
| 8 Aug, 2014 | Sold | $385,250 | MRED MLS |
| 24 Jun, 2014 | Under contract | $399,000 | MRED MLS |
| 8 Jun, 2014 | Listed for sale | $399,000 | MRED MLS |
| 10 Aug, 2021 | Sold | $495,000 | MRED MLS |
| 5 Jul, 2021 | Under contract | $475,000 | MRED MLS |
| 24 Jun, 2021 | Listed for sale | $475,000 | MRED MLS |
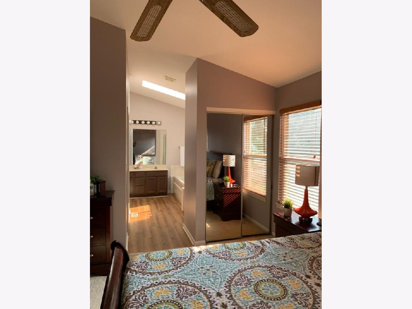
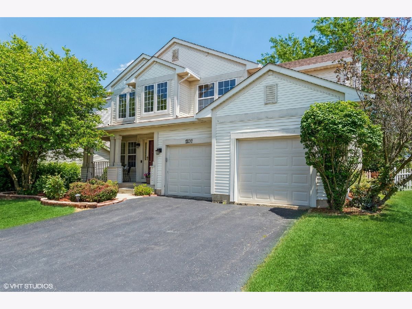
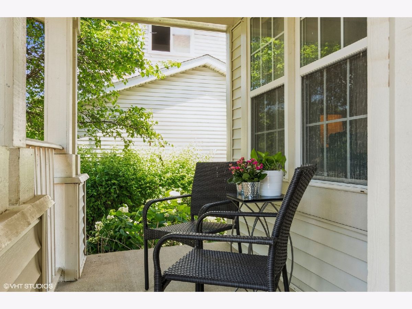
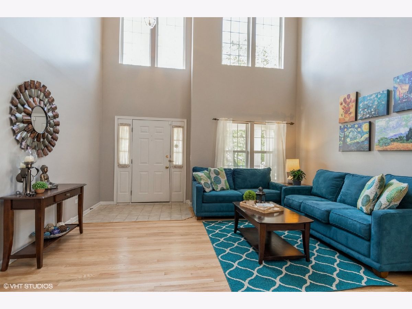
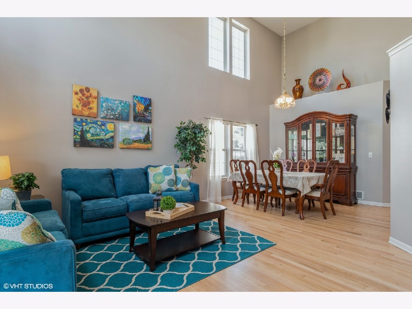
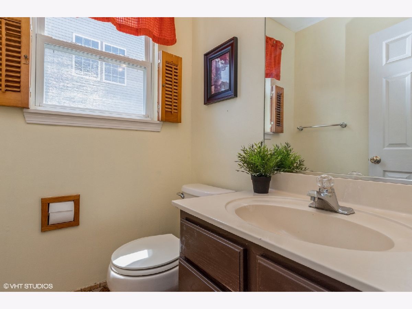
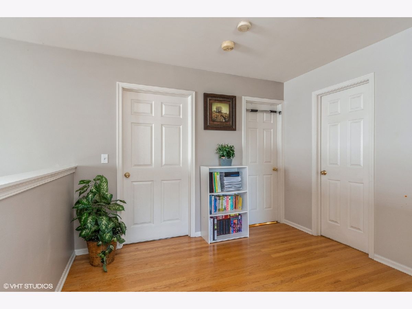
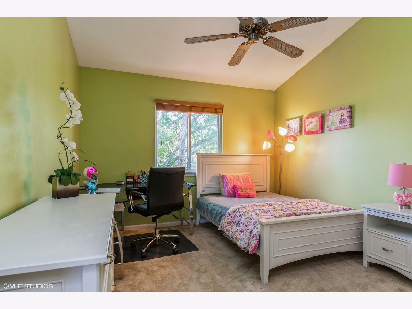
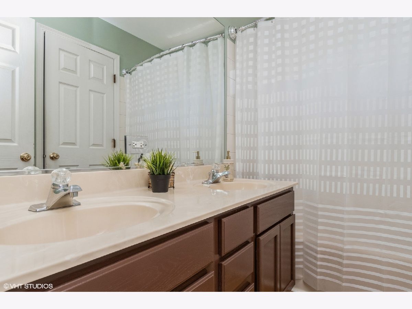
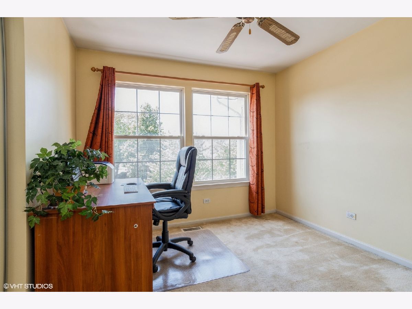
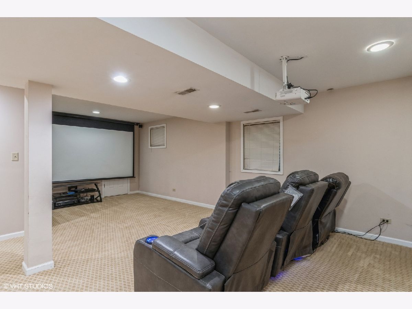
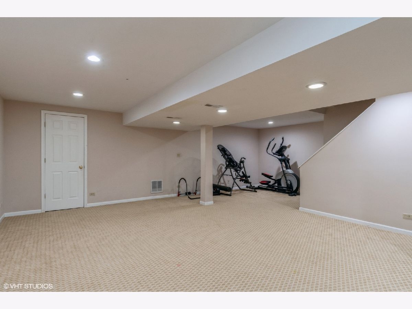
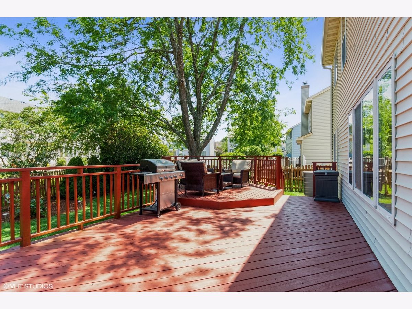
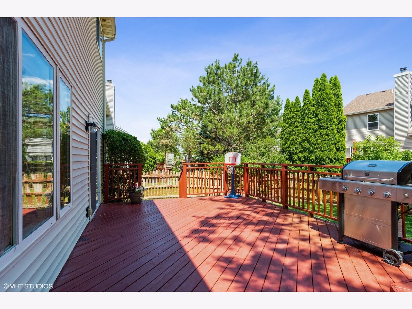
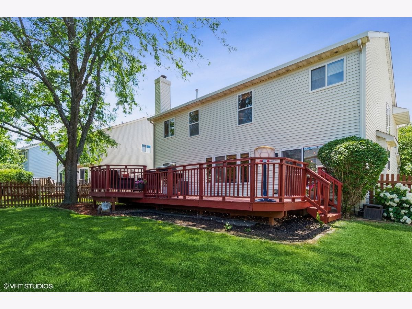
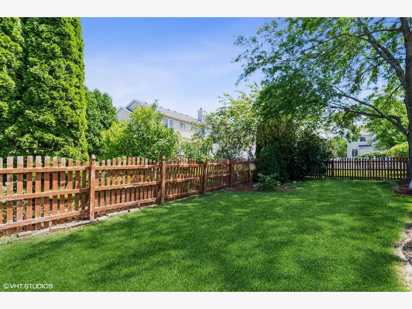
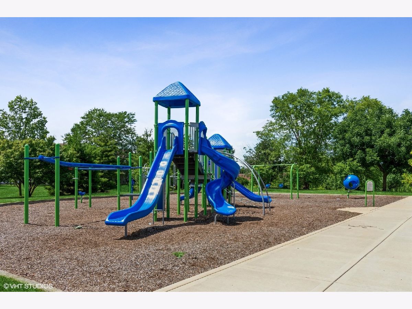
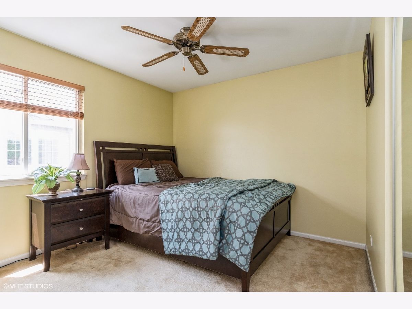
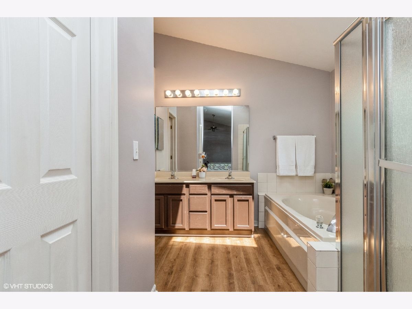
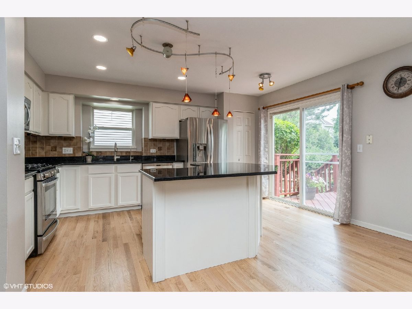
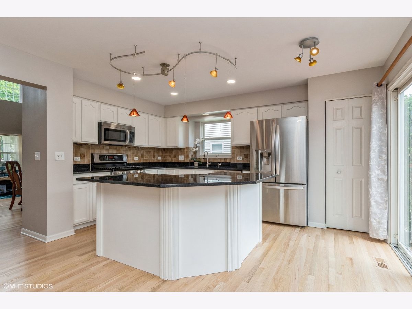
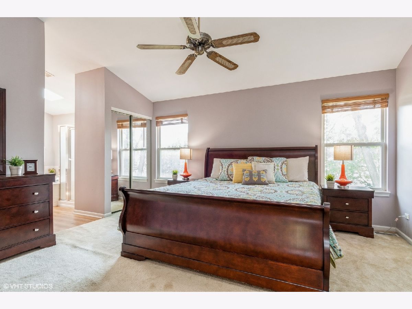
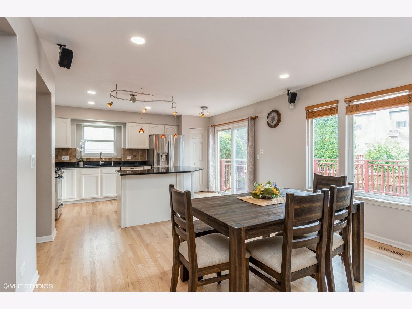
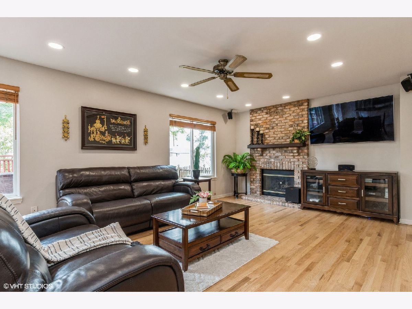
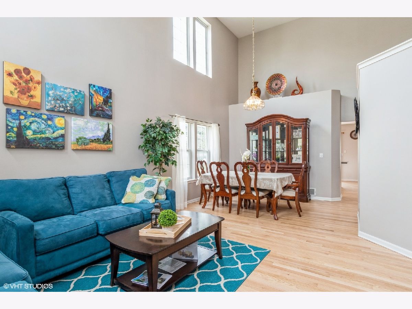
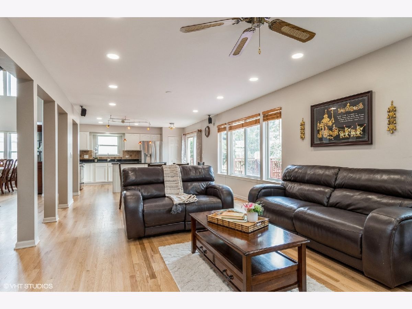
Room Specifics
Total Bedrooms: 4
Bedrooms Above Ground: 4
Bedrooms Below Ground: 0
Dimensions: —
Floor Type: Carpet
Dimensions: —
Floor Type: Carpet
Dimensions: —
Floor Type: Carpet
Full Bathrooms: 3
Bathroom Amenities: Separate Shower,Double Sink,Soaking Tub
Bathroom in Basement: 0
Rooms: Recreation Room
Basement Description: Finished
Other Specifics
| 2 | |
| Concrete Perimeter | |
| Asphalt | |
| Deck | |
| Fenced Yard,Landscaped,Sidewalks,Streetlights | |
| 50X135X97X136 | |
| Unfinished | |
| Full | |
| Vaulted/Cathedral Ceilings, Skylight(s), Hardwood Floors, First Floor Laundry, Walk-In Closet(s), Drapes/Blinds | |
| Range, Microwave, Dishwasher, Refrigerator, Washer, Dryer, Stainless Steel Appliance(s) | |
| Not in DB | |
| Park, Curbs, Sidewalks, Street Lights, Street Paved | |
| — | |
| — | |
| Gas Starter |
Tax History
| Year | Property Taxes |
|---|---|
| 2014 | $7,930 |
| 2021 | $8,728 |
Contact Agent
Nearby Similar Homes
Nearby Sold Comparables
Contact Agent
Listing Provided By
Coldwell Banker Realty








