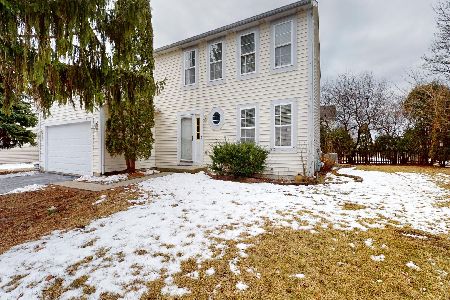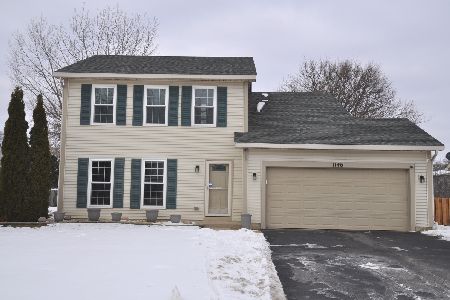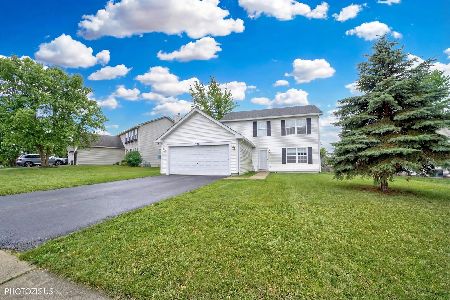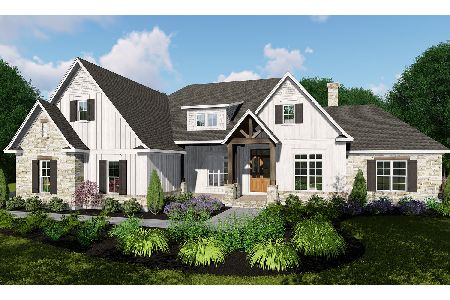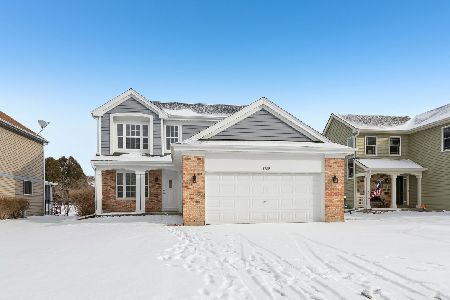2132 Oak Leaf Lane, Lake Villa, Illinois 60046
$280,000
|
Sold
|
|
| Status: | Closed |
| Sqft: | 1,872 |
| Cost/Sqft: | $148 |
| Beds: | 4 |
| Baths: | 3 |
| Year Built: | 1992 |
| Property Taxes: | $8,446 |
| Days On Market: | 1661 |
| Lot Size: | 0,28 |
Description
Excellent Colonial home with upgrades in desired neighborhood with fantastic neighbors. Affordable four bedroom home with a full basement. High grade laminate "wood like" floor for easy cleaning and friendly with little ones and pets. New carpet. Freshly painted. Continuous open area from the kitchen through the family room which is now being used as the family grand dining room. Corian solid surface counter tops and a Bosch high end dishwasher. Don't miss the lovely fireplace. Plantations blinds throughout. Ample size bedrooms and a nice hall bathroom crown the second floor. Walk in closet with the primary suite bedroom. This could be your IT work from home treasure. Full basement with laundry and sink. Now used for workout area, games, crafts, and storage. Awesome oversized back yard for years of enjoyment. The structure pergola and play area stays! Notice the twin sidewalks for easy strolling. Grayslake schools and Round Lake Park district. This is a great place to call home.
Property Specifics
| Single Family | |
| — | |
| Traditional | |
| 1992 | |
| Full | |
| MULBERRY | |
| No | |
| 0.28 |
| Lake | |
| — | |
| 0 / Not Applicable | |
| None | |
| Public | |
| Public Sewer, Sewer-Storm | |
| 11173149 | |
| 06103060110000 |
Nearby Schools
| NAME: | DISTRICT: | DISTANCE: | |
|---|---|---|---|
|
Grade School
Avon Center Elementary School |
46 | — | |
|
Middle School
Grayslake Middle School |
46 | Not in DB | |
|
High School
Grayslake North High School |
127 | Not in DB | |
Property History
| DATE: | EVENT: | PRICE: | SOURCE: |
|---|---|---|---|
| 13 Sep, 2021 | Sold | $280,000 | MRED MLS |
| 31 Jul, 2021 | Under contract | $277,900 | MRED MLS |
| 29 Jul, 2021 | Listed for sale | $277,900 | MRED MLS |











Room Specifics
Total Bedrooms: 4
Bedrooms Above Ground: 4
Bedrooms Below Ground: 0
Dimensions: —
Floor Type: Carpet
Dimensions: —
Floor Type: Carpet
Dimensions: —
Floor Type: Carpet
Full Bathrooms: 3
Bathroom Amenities: Separate Shower
Bathroom in Basement: 0
Rooms: Eating Area,Foyer
Basement Description: Unfinished
Other Specifics
| 2 | |
| Concrete Perimeter | |
| Asphalt | |
| Porch, Storms/Screens | |
| Irregular Lot | |
| 190X142X103X57 | |
| Full,Unfinished | |
| Full | |
| Wood Laminate Floors, Walk-In Closet(s), Some Window Treatmnt, Some Wall-To-Wall Cp | |
| Range, Microwave, Dishwasher, Washer, Dryer, Disposal, Gas Oven | |
| Not in DB | |
| Park, Curbs, Sidewalks, Street Lights, Street Paved | |
| — | |
| — | |
| Wood Burning, Gas Starter |
Tax History
| Year | Property Taxes |
|---|---|
| 2021 | $8,446 |
Contact Agent
Nearby Similar Homes
Nearby Sold Comparables
Contact Agent
Listing Provided By
RE/MAX Suburban

