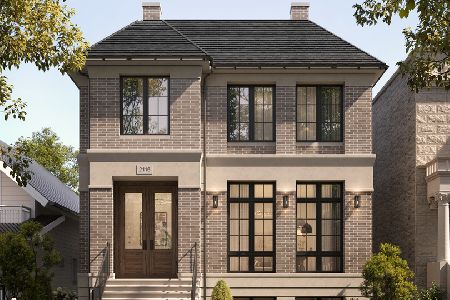2132 Wilson Avenue, Lincoln Square, Chicago, Illinois 60625
$2,412,500
|
Sold
|
|
| Status: | Closed |
| Sqft: | 6,500 |
| Cost/Sqft: | $392 |
| Beds: | 6 |
| Baths: | 7 |
| Year Built: | 2020 |
| Property Taxes: | $4,883 |
| Days On Market: | 1489 |
| Lot Size: | 0,10 |
Description
NEW CONSTRUCTION IN THE HEART OF LINCOLN SQUARE. Attention to detail, unsurpassed quality, and high end finishes define this beauty from the double front entry doors to the 3 car garage with roof deck equipped with gas, electric, water, a Pergola for added shade makes for perfect outdoor entertaining. From the entryway to the lower lever, no detail was missed. The Chef's Kitchen with all of the bells and whistles, including custom cabinetry, quartz counters, professional grade SS appliances, hardwood floors, generous eating area with surrounding built-ins, and endless island that seats 6+ guests, walk in pantry, butlers pantry and wet bar with 2 wine fridges are perfect for entertaining. Dramatic Family Room area with fireplace, coffered ceilings, and a full wall of built in bookcases, and a separate Living Room, Dining room area with another fireplace and walls of dramatic windows. 10' ceilings and hardwood floors throughout the 1st floor make this home a 10. The Owner's Suite is equipped with another fireplace, Juliet balcony, feature wall, oversized walk in closet, hardwood floors, and a spa inspired Owner's bath complete with a steam shower that you will never want to leave. Three more ensuite bedrooms complete the 2nd floor and a 2nd floor laundry room with plenty storage and counter space. The LL boasts of a second family room area with yet another fireplace, a complete wet bar will full size wine fridge, doggie spa, yet another laundry room, 2 additional bedrooms, exercise room, and 2 additional spa inspired baths. Rooms could be also used as a theatre or additional office space or playrooms for children. The tree line street makes the curb appeal even dreamier. The home is located just steps from the brown line, parks, and schools are within walking distance, public transportation is a breeze. The "Square" is only steps away and includes restaurants, boutiques, and tons of fun activities for all. This home is located a block away from the Lycee Francais De Chicago (french school), grocery stores, and all that Chicago has to offer.
Property Specifics
| Single Family | |
| — | |
| — | |
| 2020 | |
| Full,English | |
| CUSTOM | |
| No | |
| 0.1 |
| Cook | |
| — | |
| — / Not Applicable | |
| None | |
| Lake Michigan | |
| Public Sewer | |
| 11274447 | |
| 14181190120000 |
Nearby Schools
| NAME: | DISTRICT: | DISTANCE: | |
|---|---|---|---|
|
Grade School
Mcpherson Elementary School |
299 | — | |
|
High School
Amundsen High School |
299 | Not in DB | |
Property History
| DATE: | EVENT: | PRICE: | SOURCE: |
|---|---|---|---|
| 3 Jan, 2018 | Sold | $662,500 | MRED MLS |
| 5 Nov, 2017 | Under contract | $675,000 | MRED MLS |
| 4 Oct, 2017 | Listed for sale | $675,000 | MRED MLS |
| 8 Feb, 2022 | Sold | $2,412,500 | MRED MLS |
| 1 Dec, 2021 | Under contract | $2,550,000 | MRED MLS |
| 20 Nov, 2021 | Listed for sale | $2,550,000 | MRED MLS |











































Room Specifics
Total Bedrooms: 6
Bedrooms Above Ground: 6
Bedrooms Below Ground: 0
Dimensions: —
Floor Type: Hardwood
Dimensions: —
Floor Type: Hardwood
Dimensions: —
Floor Type: Hardwood
Dimensions: —
Floor Type: —
Dimensions: —
Floor Type: —
Full Bathrooms: 7
Bathroom Amenities: Separate Shower,Steam Shower,Double Sink,Garden Tub,Full Body Spray Shower,Double Shower,Soaking Tub
Bathroom in Basement: 1
Rooms: Bedroom 5,Bedroom 6,Recreation Room,Exercise Room,Family Room,Utility Room-2nd Floor,Utility Room-Lower Level,Pantry,Walk In Closet
Basement Description: Finished,Egress Window,Lookout,Rec/Family Area
Other Specifics
| 3 | |
| Concrete Perimeter | |
| Off Alley | |
| Balcony, Deck, Patio, Porch, Roof Deck, Brick Paver Patio, Storms/Screens | |
| — | |
| 37.5 X 122 | |
| Pull Down Stair,Unfinished | |
| Full | |
| Vaulted/Cathedral Ceilings, Bar-Wet, Hardwood Floors, Heated Floors, Second Floor Laundry, Built-in Features, Walk-In Closet(s), Bookcases, Ceiling - 10 Foot, Ceiling - 9 Foot, Coffered Ceiling(s), Open Floorplan, Some Carpeting, Some Window Treatmnt, Drapes/Blinds, ... | |
| Double Oven, Microwave, Dishwasher, Refrigerator, High End Refrigerator, Bar Fridge, Washer, Dryer, Disposal, Stainless Steel Appliance(s), Wine Refrigerator, Cooktop, Built-In Oven, Range Hood, Front Controls on Range/Cooktop, Gas Cooktop, Range Hood, Wall Oven | |
| Not in DB | |
| Sidewalks, Street Lights, Street Paved | |
| — | |
| — | |
| Gas Log |
Tax History
| Year | Property Taxes |
|---|---|
| 2018 | $6,363 |
| 2022 | $4,883 |
Contact Agent
Nearby Similar Homes
Nearby Sold Comparables
Contact Agent
Listing Provided By
@properties













