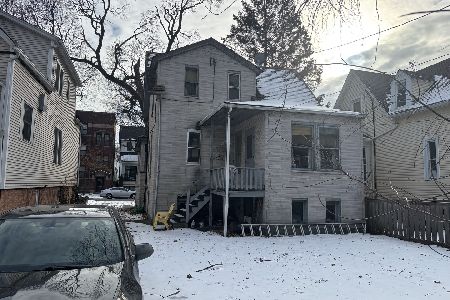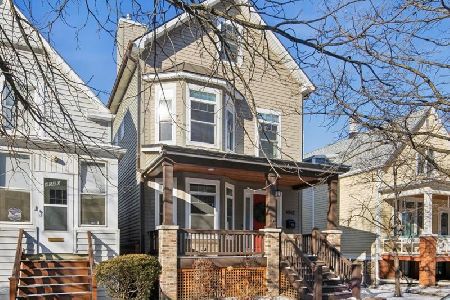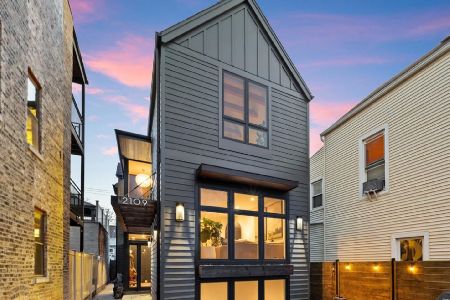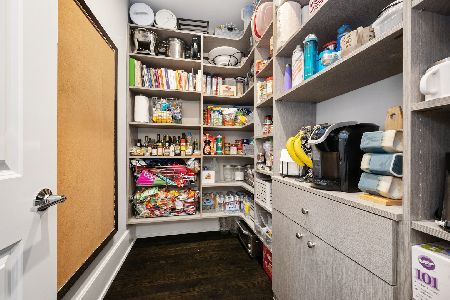2129 Eastwood Avenue, Lincoln Square, Chicago, Illinois 60625
$2,630,000
|
Sold
|
|
| Status: | Closed |
| Sqft: | 0 |
| Cost/Sqft: | — |
| Beds: | 4 |
| Baths: | 6 |
| Year Built: | 2024 |
| Property Taxes: | $0 |
| Days On Market: | 752 |
| Lot Size: | 0,00 |
Description
NEW CONSTRUCTION ON A 37.5' EXTRA WIDE LOT. This expertly built and professionally designed 6 bedroom / 4 Bathroom / 2 half-bath home on an extra-wide lot is in an amazing part of Lincoln Square. Passing the classic front porch and upon entry into this beautiful new property, you are greeted with abundant sunshine filling the formal living room featuring a standout fireplace built out of stone, a separate dining room, and gorgeous staircase. Beyond the dining room is the dreamy kitchen with luxury high-end SUBZERO & WOLF appliances, a MASSIVE walk-in pantry, built-in coffee maker (!!!), and a huge sub-zero wine fridge. Connected with the kitchen is built out banquette seating which makes for a great little breakfast nook. The rear of the main level is beautifully open concept and is a great space for entertaining guests, no matter the number or lifestyle. The party continues into the family room and even further onto the back deck with a fully built outdoor kitchen and paver system (a summer party's dream) and the option to build out the garage roof-deck to fit any need. Four of the six bedrooms in the home are upstairs, with one of TWO laundry rooms conveniently located upstairs as well. The primary suite has a ridiculously large walk-in closet and an envious, spa-like primary bathroom with a STEAM shower, separate soaking tub, and a separate water closet. On the lower level, you will find two more bedrooms and two more living rooms with built-ins and a wetbar. An impressive workout room also awaits you (get those steps in), the second laundry room, and a large storage room to store all things you'll soon forget you have. A 3-car detached garage is included, as is everything this amazing location has to offer. Be a part of the party in Lincoln Square, all while being far enough removed to enjoy quiet nights at home.
Property Specifics
| Single Family | |
| — | |
| — | |
| 2024 | |
| — | |
| — | |
| No | |
| — |
| Cook | |
| — | |
| — / Not Applicable | |
| — | |
| — | |
| — | |
| 11954761 | |
| 14181190030000 |
Nearby Schools
| NAME: | DISTRICT: | DISTANCE: | |
|---|---|---|---|
|
Grade School
Mcpherson Elementary School |
299 | — | |
|
Middle School
Mcpherson Elementary School |
299 | Not in DB | |
|
High School
Amundsen High School |
299 | Not in DB | |
Property History
| DATE: | EVENT: | PRICE: | SOURCE: |
|---|---|---|---|
| 30 Apr, 2021 | Sold | $760,000 | MRED MLS |
| 10 Mar, 2021 | Under contract | $749,900 | MRED MLS |
| 8 Mar, 2021 | Listed for sale | $749,900 | MRED MLS |
| 21 Feb, 2024 | Sold | $2,630,000 | MRED MLS |
| 17 Jan, 2024 | Under contract | $2,690,000 | MRED MLS |
| 3 Jan, 2024 | Listed for sale | $2,690,000 | MRED MLS |
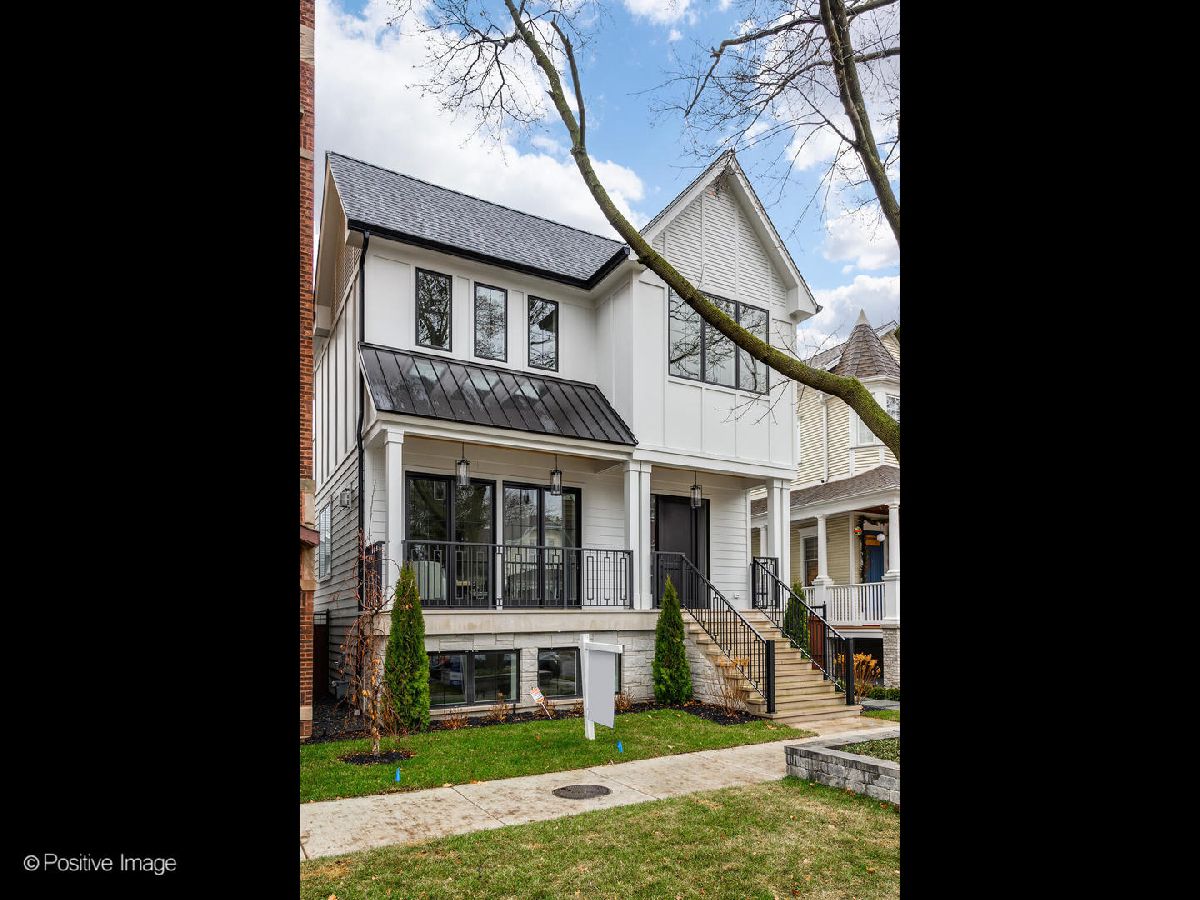


































Room Specifics
Total Bedrooms: 6
Bedrooms Above Ground: 4
Bedrooms Below Ground: 2
Dimensions: —
Floor Type: —
Dimensions: —
Floor Type: —
Dimensions: —
Floor Type: —
Dimensions: —
Floor Type: —
Dimensions: —
Floor Type: —
Full Bathrooms: 6
Bathroom Amenities: Separate Shower,Steam Shower,Double Sink,Double Shower,Soaking Tub
Bathroom in Basement: 1
Rooms: —
Basement Description: Finished
Other Specifics
| 3 | |
| — | |
| — | |
| — | |
| — | |
| 37 X 122 | |
| — | |
| — | |
| — | |
| — | |
| Not in DB | |
| — | |
| — | |
| — | |
| — |
Tax History
| Year | Property Taxes |
|---|---|
| 2021 | $15,005 |
Contact Agent
Nearby Similar Homes
Nearby Sold Comparables
Contact Agent
Listing Provided By
Fulton Grace Realty

