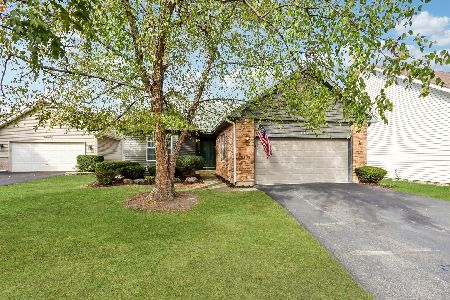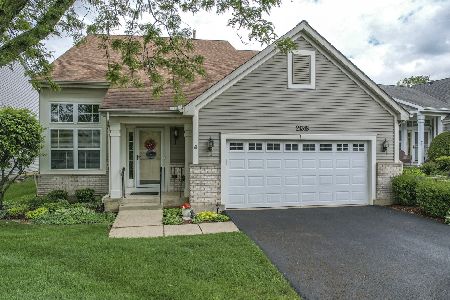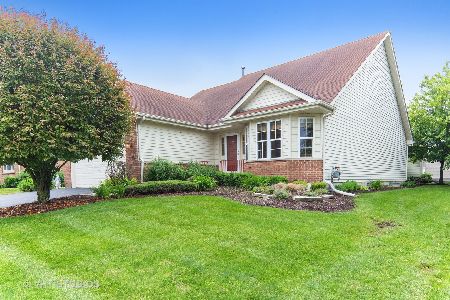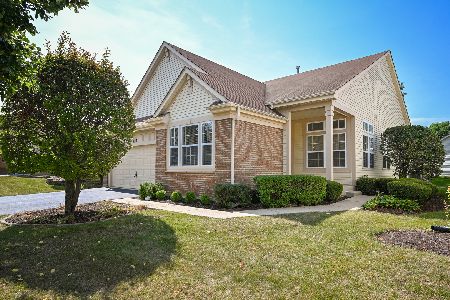21322 Redwood Drive, Plainfield, Illinois 60544
$256,500
|
Sold
|
|
| Status: | Closed |
| Sqft: | 2,129 |
| Cost/Sqft: | $127 |
| Beds: | 2 |
| Baths: | 2 |
| Year Built: | 1999 |
| Property Taxes: | $7,240 |
| Days On Market: | 2299 |
| Lot Size: | 0,15 |
Description
Beautiful 2 Bed+Den ranch on premium lot with lovely golf course view. Sought after model boasts two master suites,light & bright open floor plan, gleaming hardwood floors & neutral decor. Formal living & dining rooms w/ crown molding & 12 ft ceiling, Spacious family room w/volume ceiling,brick mantle w/gas fireplace overlooking golf course,open to spacious kitchen w/corian countertops & pantry,eating area open to family room & access to heated sun room great for family gatherings or enjoying the 9th hole view. Master suite offers walk-in closet w/organizers & addt'l 2nd closet,double vanity,soaking tub & walk-in shower w/grab bars. Large 2nd bedroom w/access to bath & deep closet. Den w/ceiling fan.Large laundry room w/sink, storage area & ample closet space thruout. Picturesque,mature landscaping w/sprinkler system. Carillon is a gated,golf course community w/indoor & outdoor pools,clubhouse,tennis,countless activities. Shopping & dining outside main entrance. 55+Resort style living.
Property Specifics
| Single Family | |
| — | |
| Ranch | |
| 1999 | |
| None | |
| GREENBRIAR | |
| No | |
| 0.15 |
| Will | |
| Carillon | |
| 155 / Monthly | |
| Insurance,Security,Clubhouse,Exercise Facilities,Pool,Lawn Care,Scavenger,Snow Removal | |
| Public | |
| Public Sewer | |
| 10539515 | |
| 1104061040350000 |
Property History
| DATE: | EVENT: | PRICE: | SOURCE: |
|---|---|---|---|
| 19 Mar, 2020 | Sold | $256,500 | MRED MLS |
| 17 Feb, 2020 | Under contract | $269,900 | MRED MLS |
| — | Last price change | $274,900 | MRED MLS |
| 5 Oct, 2019 | Listed for sale | $274,900 | MRED MLS |
Room Specifics
Total Bedrooms: 2
Bedrooms Above Ground: 2
Bedrooms Below Ground: 0
Dimensions: —
Floor Type: Hardwood
Full Bathrooms: 2
Bathroom Amenities: Separate Shower,Handicap Shower,Double Sink,Soaking Tub
Bathroom in Basement: 0
Rooms: Den,Heated Sun Room,Walk In Closet,Eating Area,Utility Room-1st Floor
Basement Description: Crawl
Other Specifics
| 2 | |
| Concrete Perimeter | |
| Asphalt | |
| Storms/Screens | |
| Golf Course Lot | |
| 50X126 | |
| — | |
| Full | |
| Vaulted/Cathedral Ceilings, Hardwood Floors, First Floor Bedroom, First Floor Laundry, First Floor Full Bath, Walk-In Closet(s) | |
| Range, Microwave, Dishwasher, Refrigerator, Washer, Dryer, Disposal | |
| Not in DB | |
| Clubhouse, Pool, Tennis Court(s), Lake, Gated, Sidewalks | |
| — | |
| — | |
| Gas Log |
Tax History
| Year | Property Taxes |
|---|---|
| 2020 | $7,240 |
Contact Agent
Nearby Similar Homes
Nearby Sold Comparables
Contact Agent
Listing Provided By
Keller Williams Experience











