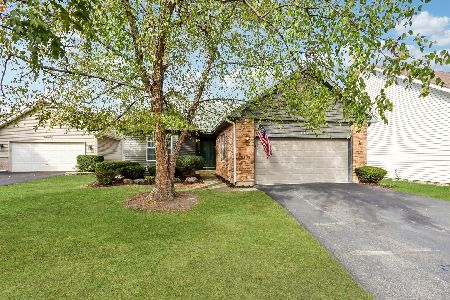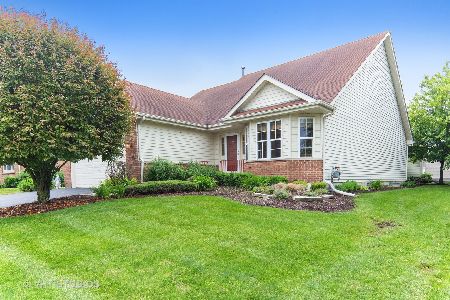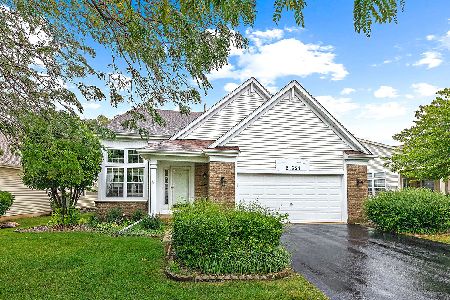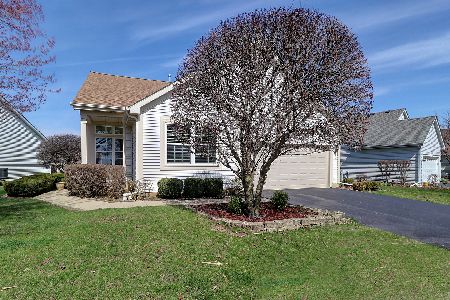21325 Redwood Drive, Plainfield, Illinois 60544
$336,000
|
Sold
|
|
| Status: | Closed |
| Sqft: | 1,950 |
| Cost/Sqft: | $174 |
| Beds: | 3 |
| Baths: | 2 |
| Year Built: | 1997 |
| Property Taxes: | $5,029 |
| Days On Market: | 1606 |
| Lot Size: | 0,14 |
Description
Your chance to get into the sought after 55+ active adult resort living community of Carillon! Beautiful, spacious 3 bedroom ranch plus den/home office which could also be a 4th bedroom. Freshly painted with new carpet in bedrooms, living room/dining room and den/home office. There are also new light fixtures. Double door to owners suite and den/home office. Owners Suite has vaulted ceiling, alcove, walk in closet, private bath with garden tub and window above. 10 foot ceilings and transom windows in living room/dining room combo. Open concept Kitchen to family room with vaulted ceiling and brick gas fireplace for those chilly evenings. The family room opens to a great sized deck for entertaining and enjoying morning coffee with views of grassy area with mature trees. The huge basement with crawl space is waiting for your design! Carillon is a gated community with 24 hour security, many activities and classes, 3 mile walking path, trips, events, fitness room, Tennis, Pickleball, Bocce, Shuffleboard, Billiards, Theatre, clubhouse, 3 pools, 2 hot tubs and more. Monthly newsletter, 3 nine hole golf courses, and Links Grille which is open during golf season. Welcome Home!
Property Specifics
| Single Family | |
| — | |
| Ranch | |
| 1997 | |
| Full | |
| PALM SPRINGS | |
| No | |
| 0.14 |
| Will | |
| Carillon | |
| 155 / Monthly | |
| Security,Clubhouse,Exercise Facilities,Pool,Scavenger,Snow Removal | |
| Public | |
| Public Sewer | |
| 11198042 | |
| 1104061050080000 |
Property History
| DATE: | EVENT: | PRICE: | SOURCE: |
|---|---|---|---|
| 14 Oct, 2021 | Sold | $336,000 | MRED MLS |
| 29 Aug, 2021 | Under contract | $339,000 | MRED MLS |
| 27 Aug, 2021 | Listed for sale | $339,000 | MRED MLS |
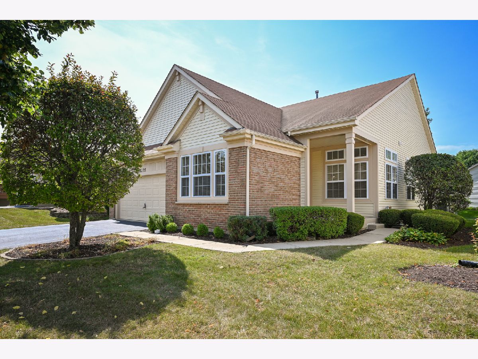
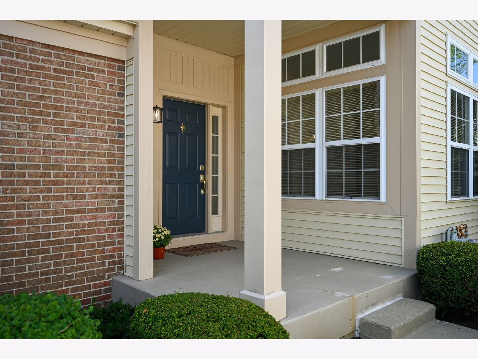
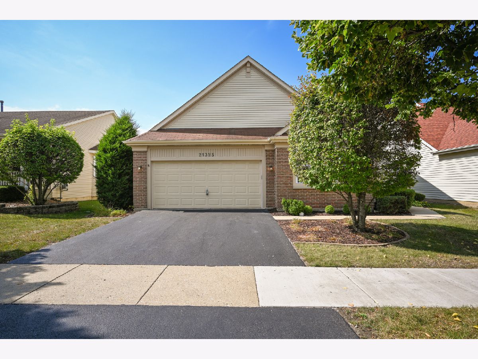
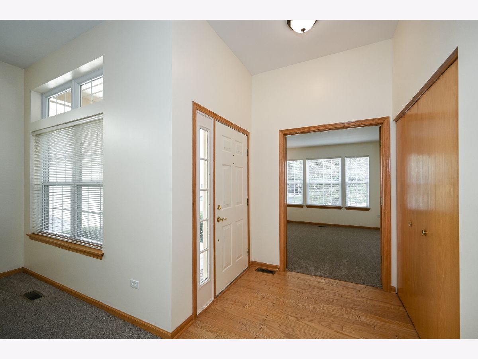
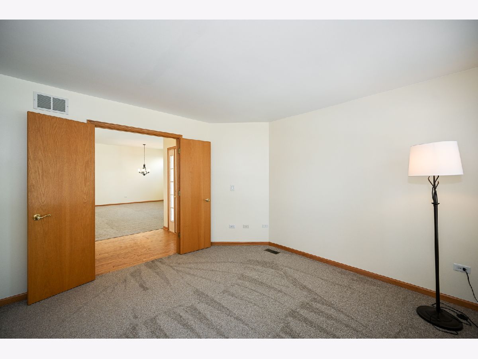
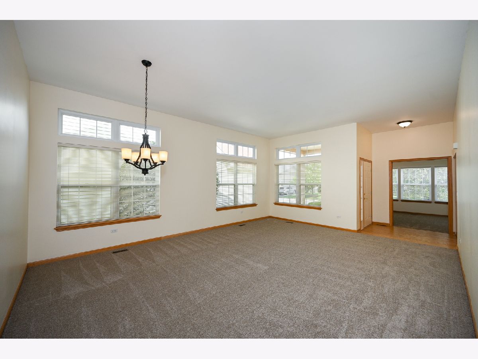
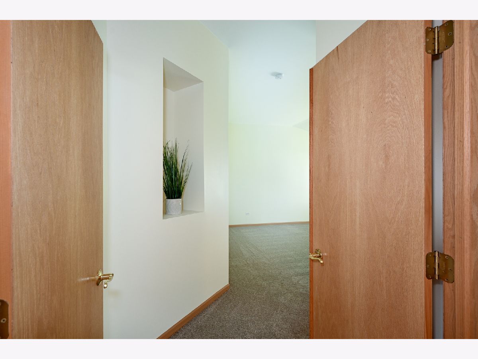
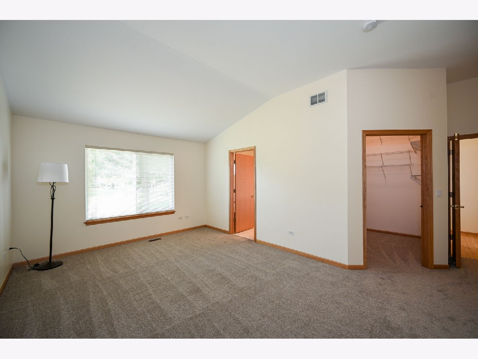
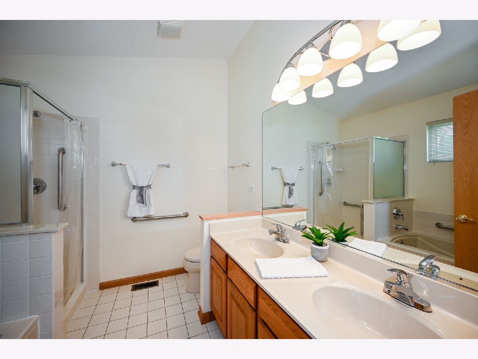
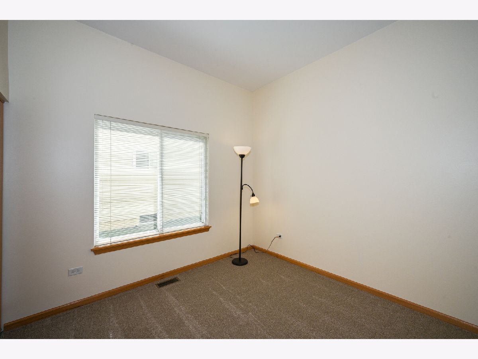
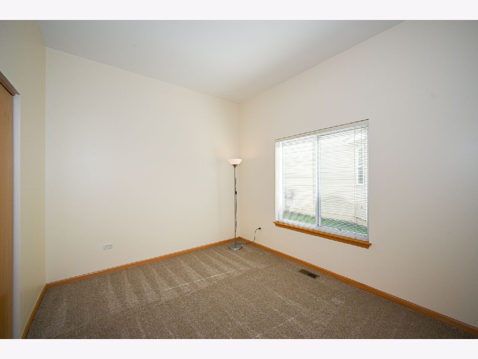
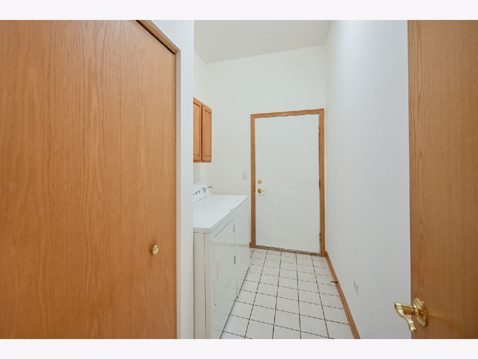
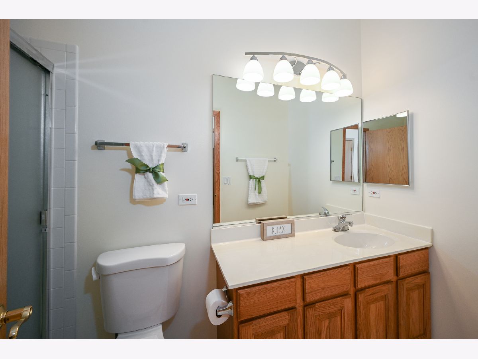
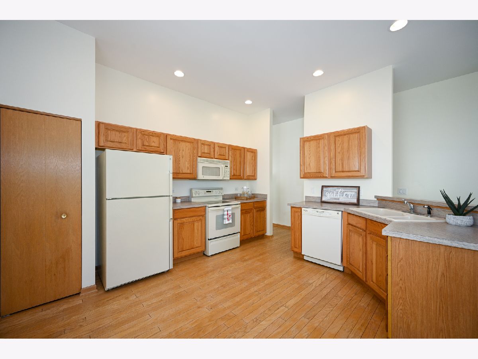
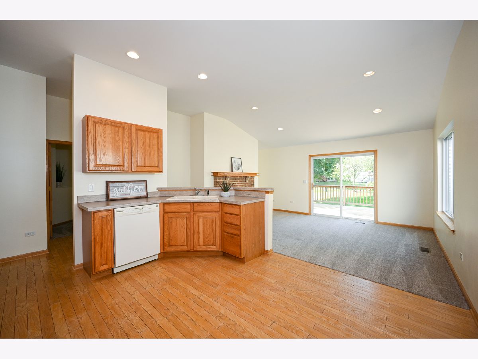
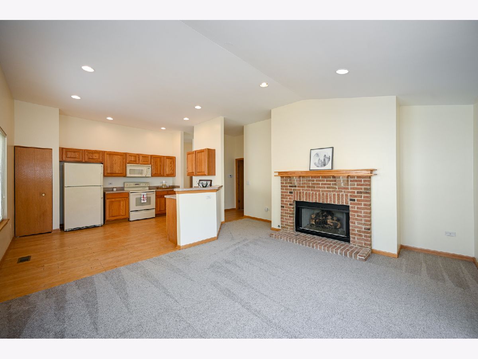
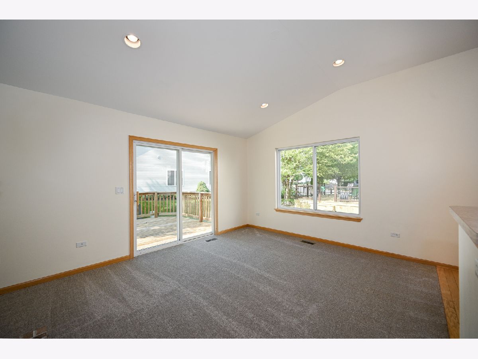
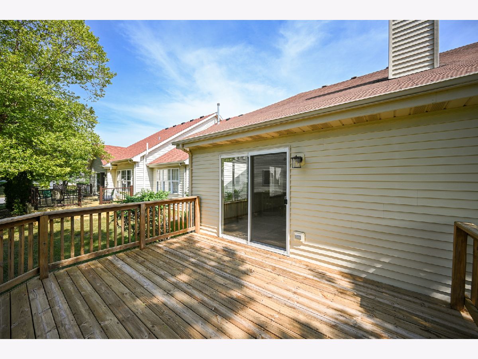
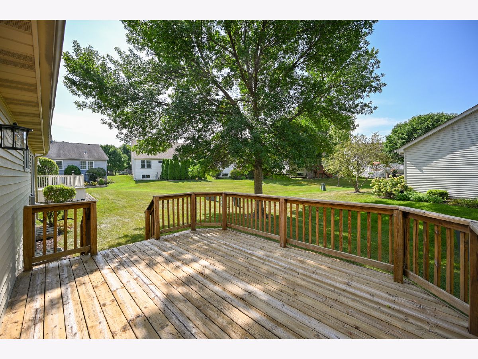
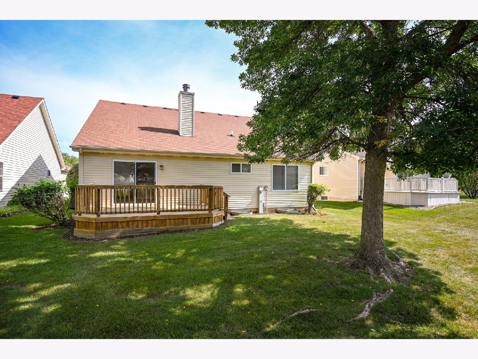
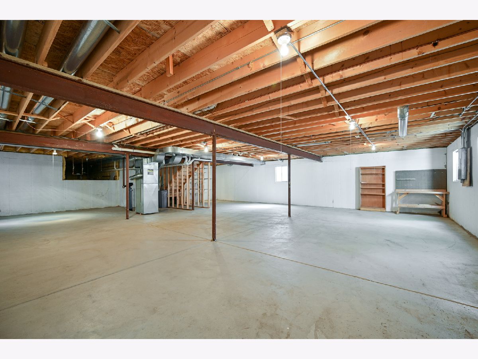
Room Specifics
Total Bedrooms: 3
Bedrooms Above Ground: 3
Bedrooms Below Ground: 0
Dimensions: —
Floor Type: Carpet
Dimensions: —
Floor Type: Carpet
Full Bathrooms: 2
Bathroom Amenities: Separate Shower,Garden Tub
Bathroom in Basement: 0
Rooms: Den
Basement Description: Unfinished,Crawl
Other Specifics
| 2 | |
| Concrete Perimeter | |
| Asphalt | |
| Deck | |
| Mature Trees | |
| 0.14 | |
| — | |
| Full | |
| Hardwood Floors, First Floor Bedroom, First Floor Laundry, First Floor Full Bath, Walk-In Closet(s), Ceiling - 10 Foot, Some Carpeting, Dining Combo, Some Wall-To-Wall Cp | |
| Range, Microwave, Dishwasher, Refrigerator, Washer, Dryer, Disposal, Range Hood | |
| Not in DB | |
| Clubhouse, Pool, Tennis Court(s), Lake, Curbs, Gated, Sidewalks, Street Lights, Street Paved | |
| — | |
| — | |
| Gas Log, Gas Starter |
Tax History
| Year | Property Taxes |
|---|---|
| 2021 | $5,029 |
Contact Agent
Nearby Similar Homes
Nearby Sold Comparables
Contact Agent
Listing Provided By
Keller Williams Infinity




