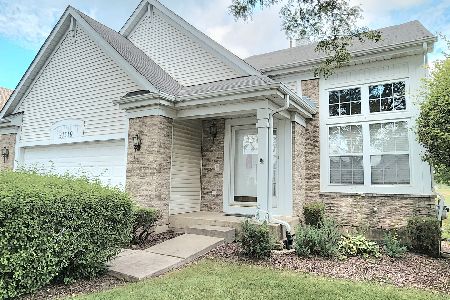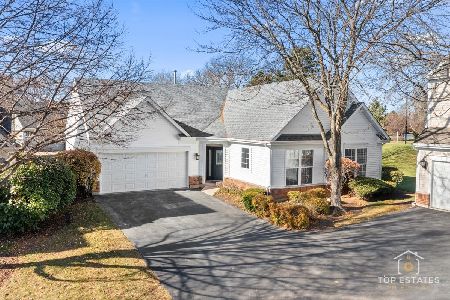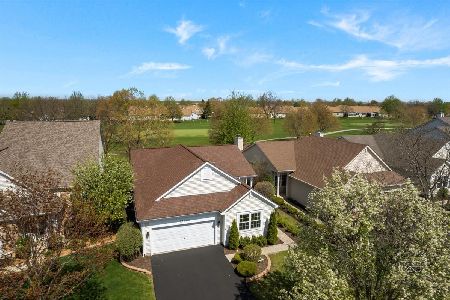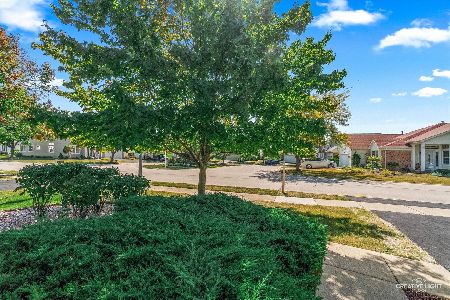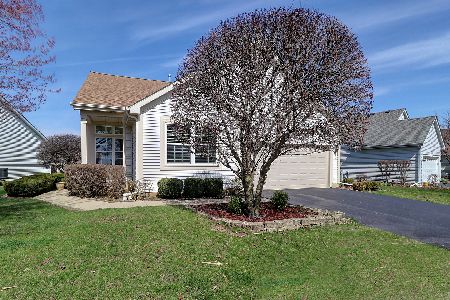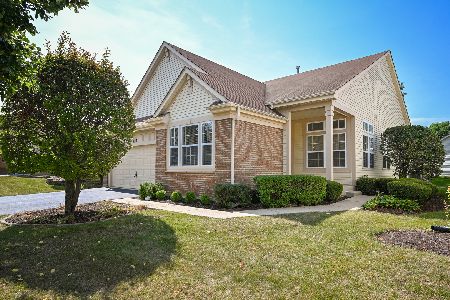21351 Sycamore Drive, Plainfield, Illinois 60544
$349,000
|
Sold
|
|
| Status: | Closed |
| Sqft: | 2,464 |
| Cost/Sqft: | $142 |
| Beds: | 3 |
| Baths: | 3 |
| Year Built: | 1997 |
| Property Taxes: | $5,174 |
| Days On Market: | 1599 |
| Lot Size: | 0,20 |
Description
THIS MAY BE THE ONE TO CHECK ALL YOUR BOXES - If you are dreaming of a Well Maintained, Large Carillon Home, Open Floor Plan, Volume Ceilings, Main Level Master Suite, Second Level with Loft and two additional Bedrooms, Full Deep Pour English Basement ready for your vision, and Relaxing Deck. FEATURES & UPDATES include: Gas Fireplace, Breakfast Bar, Basement rough-in for future Bath, Crown Molding, Ceiling Fans, Furnace/AC (3 yrs), Refrigerator (2 yrs), Dishwasher (2 yrs), Disposal (new), Washer/Dryer (5 yrs). Love the Carillon Lifestyle - Gated Community with 24 hr Security, Snow Shoveling, Mowing, 3 Pools - Indoor/Outdoor/Family, 3 Mile Walking Path, The Links 27 Hole Public Golf Course & Links Grille, Tennis/Pickleball Courts, Bocce, Shuffleboard, Clubhouse with Exercise Room, Theater, Libraries, Many Activity Rooms-woodshop / ceramics / art / billiards & much more, Clubs, Events, Classes & Trips. Participate as much or as little as you wish. This May Be Where Your Next Chapter Begins. Welcome Home!
Property Specifics
| Single Family | |
| — | |
| — | |
| 1997 | |
| Full,English | |
| SUN VALLEY | |
| No | |
| 0.2 |
| Will | |
| Carillon | |
| 155 / Monthly | |
| Insurance,Security,Clubhouse,Exercise Facilities,Pool,Lawn Care,Snow Removal | |
| Public | |
| Public Sewer | |
| 11140216 | |
| 1104061050160000 |
Property History
| DATE: | EVENT: | PRICE: | SOURCE: |
|---|---|---|---|
| 3 Sep, 2021 | Sold | $349,000 | MRED MLS |
| 9 Jul, 2021 | Under contract | $349,000 | MRED MLS |
| 4 Jul, 2021 | Listed for sale | $349,000 | MRED MLS |
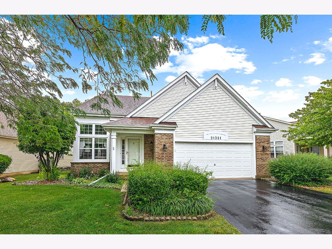
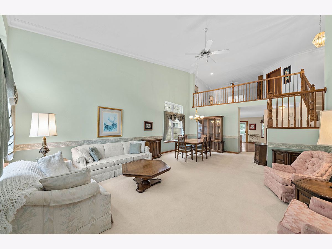
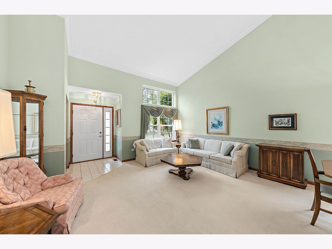
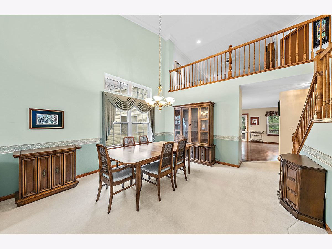
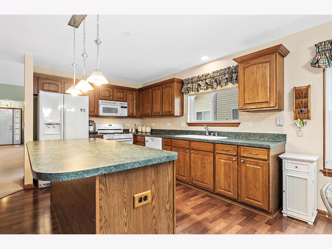
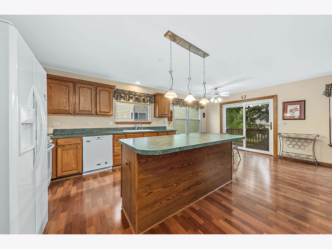
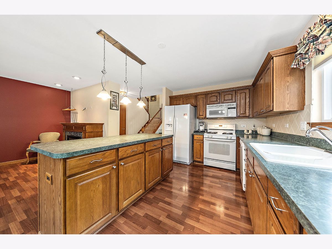
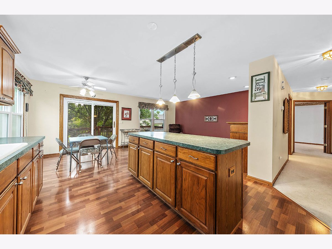
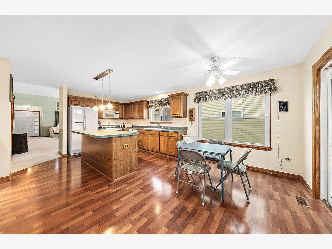
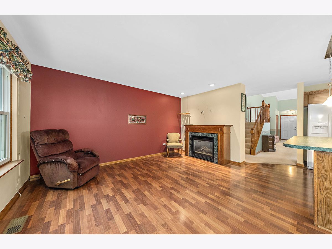
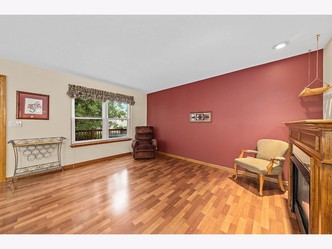
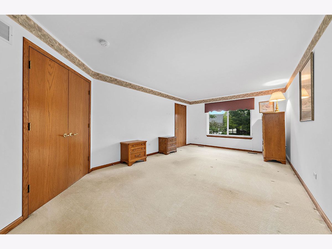
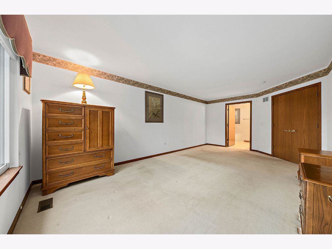
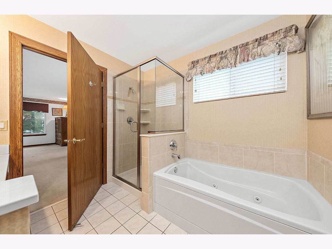
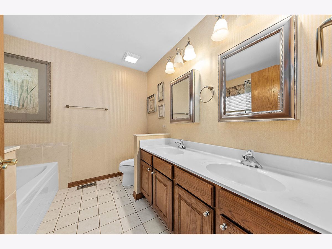
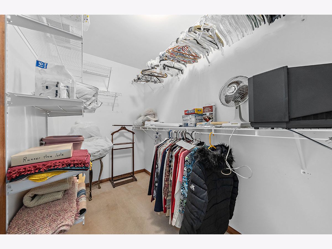
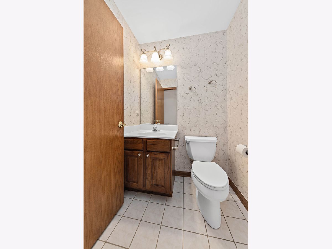
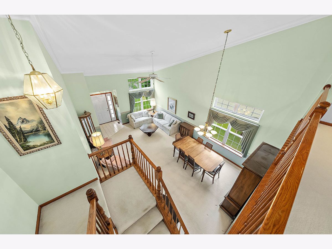
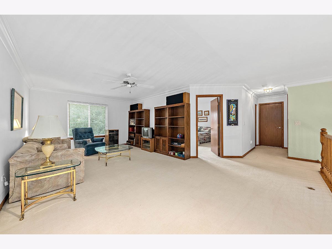
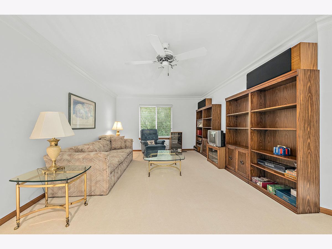
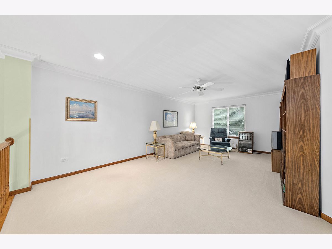
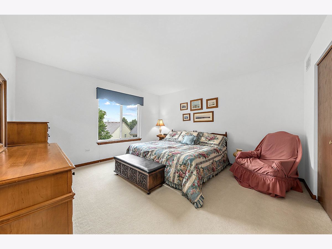
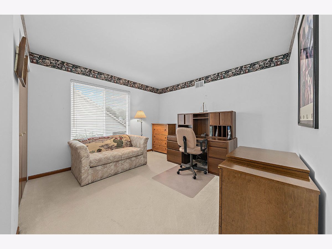
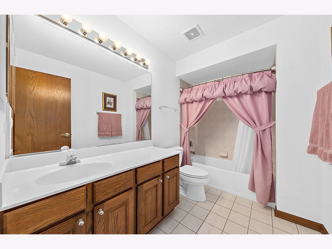
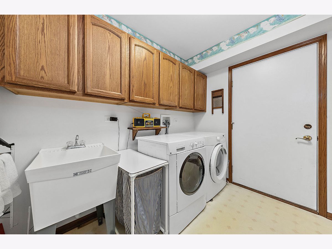
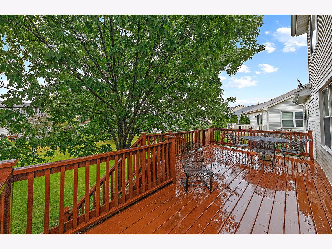
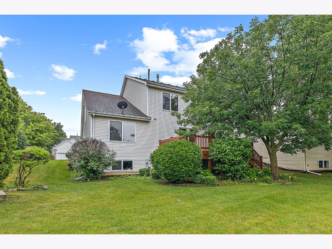
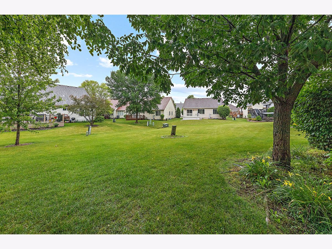
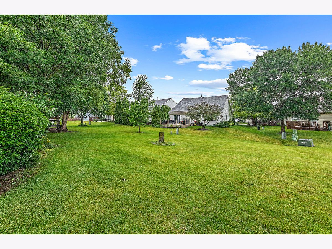
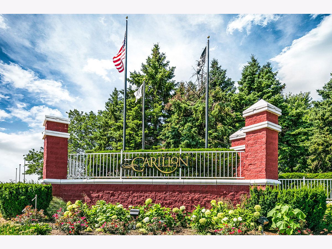
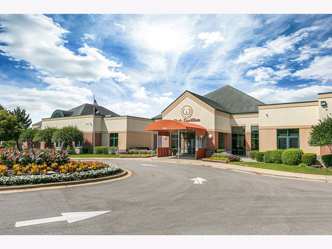
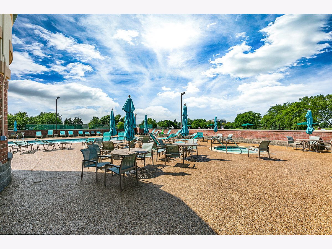
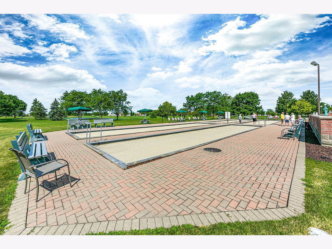
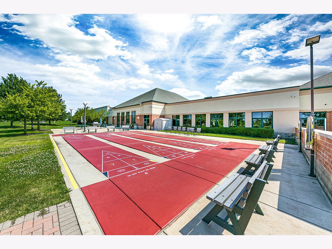
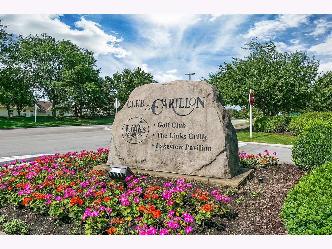
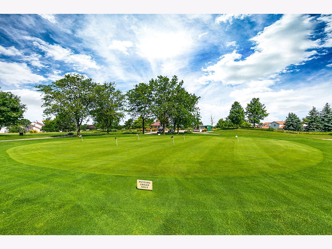
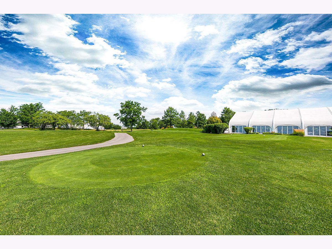
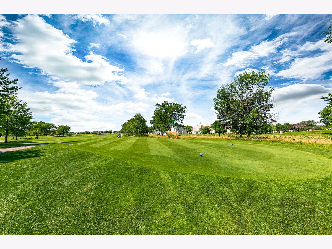
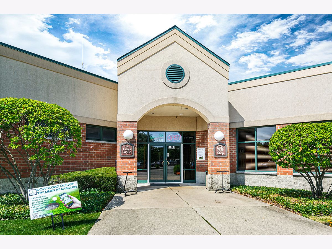
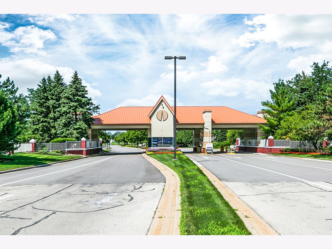
Room Specifics
Total Bedrooms: 3
Bedrooms Above Ground: 3
Bedrooms Below Ground: 0
Dimensions: —
Floor Type: Carpet
Dimensions: —
Floor Type: Carpet
Full Bathrooms: 3
Bathroom Amenities: Whirlpool,Separate Shower,Double Sink
Bathroom in Basement: 0
Rooms: Loft
Basement Description: Unfinished,Bathroom Rough-In,Lookout,9 ft + pour
Other Specifics
| 2 | |
| Concrete Perimeter | |
| Asphalt | |
| Deck | |
| — | |
| 36X37X167X34X174 | |
| — | |
| Full | |
| Wood Laminate Floors, First Floor Bedroom, First Floor Laundry, First Floor Full Bath, Walk-In Closet(s) | |
| Range, Microwave, Dishwasher, Refrigerator, Washer, Dryer, Disposal | |
| Not in DB | |
| Clubhouse, Pool, Tennis Court(s), Lake, Curbs, Gated, Sidewalks, Street Lights | |
| — | |
| — | |
| Gas Log |
Tax History
| Year | Property Taxes |
|---|---|
| 2021 | $5,174 |
Contact Agent
Nearby Similar Homes
Nearby Sold Comparables
Contact Agent
Listing Provided By
RE/MAX Professionals Select

