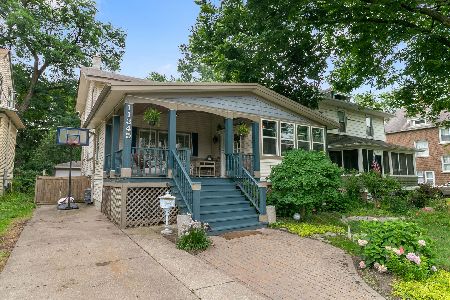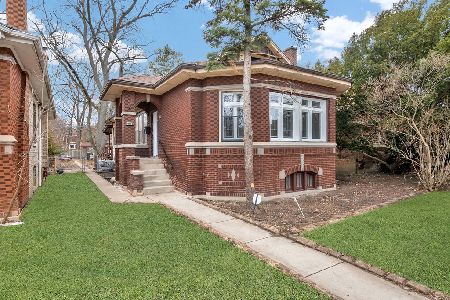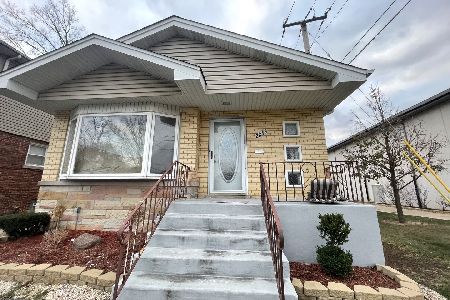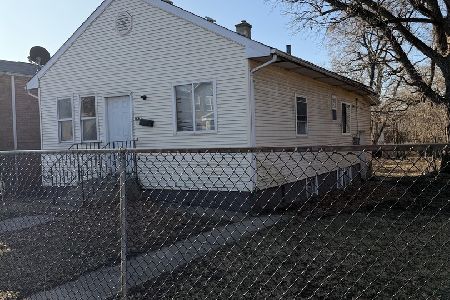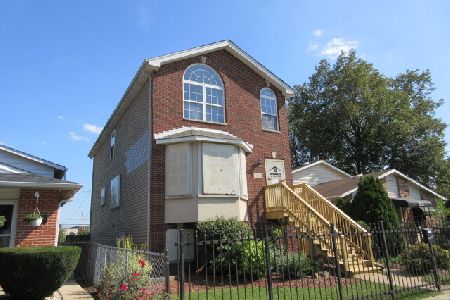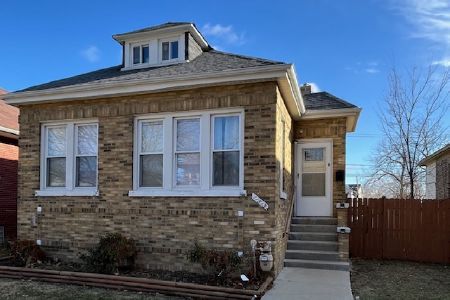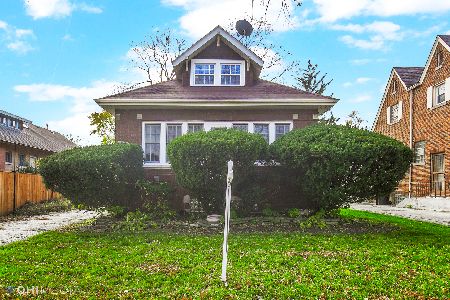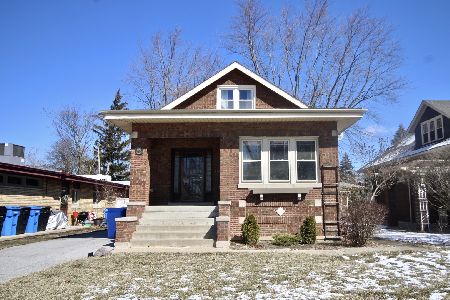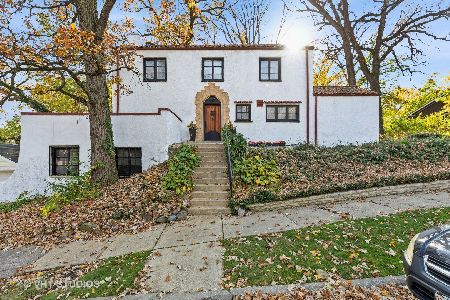2133 114th Place, Morgan Park, Chicago, Illinois 60643
$275,000
|
Sold
|
|
| Status: | Closed |
| Sqft: | 1,510 |
| Cost/Sqft: | $189 |
| Beds: | 3 |
| Baths: | 2 |
| Year Built: | 1967 |
| Property Taxes: | $5,157 |
| Days On Market: | 2671 |
| Lot Size: | 0,15 |
Description
Wonderful custom built ranch in the highly sought after Beverly/Morgan Park area. Beautiful hardwood floors throughout. Just off the living room you can access the bright open sunroom, the perfect space for entertaining or relaxing. Kitchen boasts all new SS Appliances and generous cabinet space. Three sizeable bedrooms with large closets. Updated bathroom with double sinks complete this level of the home. Spiral staircase leads to the full finished basement with newly remodeled half bath. This is a uniquely designed home that is move-in ready. Short distance to the Metra Station. Close proximity to Morgan Park Academy. Minutes from Interstate 57.
Property Specifics
| Single Family | |
| — | |
| Ranch | |
| 1967 | |
| Full | |
| — | |
| No | |
| 0.15 |
| Cook | |
| — | |
| 0 / Not Applicable | |
| None | |
| Lake Michigan | |
| Public Sewer, Sewer-Storm | |
| 10130385 | |
| 25193030060000 |
Property History
| DATE: | EVENT: | PRICE: | SOURCE: |
|---|---|---|---|
| 30 Apr, 2019 | Sold | $275,000 | MRED MLS |
| 15 Mar, 2019 | Under contract | $285,000 | MRED MLS |
| 5 Nov, 2018 | Listed for sale | $285,000 | MRED MLS |
Room Specifics
Total Bedrooms: 3
Bedrooms Above Ground: 3
Bedrooms Below Ground: 0
Dimensions: —
Floor Type: Hardwood
Dimensions: —
Floor Type: Hardwood
Full Bathrooms: 2
Bathroom Amenities: Double Sink
Bathroom in Basement: 1
Rooms: Sun Room
Basement Description: Finished
Other Specifics
| 1 | |
| — | |
| Asphalt | |
| Patio | |
| — | |
| 35X125 | |
| — | |
| None | |
| Skylight(s), Hardwood Floors, First Floor Bedroom, First Floor Full Bath | |
| Range, Dishwasher, Refrigerator | |
| Not in DB | |
| — | |
| — | |
| — | |
| — |
Tax History
| Year | Property Taxes |
|---|---|
| 2019 | $5,157 |
Contact Agent
Nearby Similar Homes
Nearby Sold Comparables
Contact Agent
Listing Provided By
Baird & Warner

