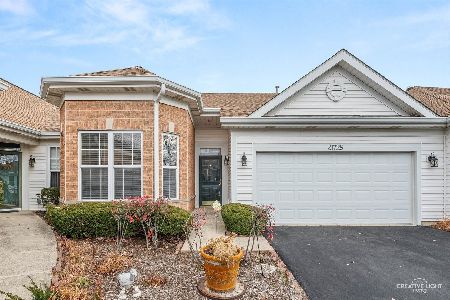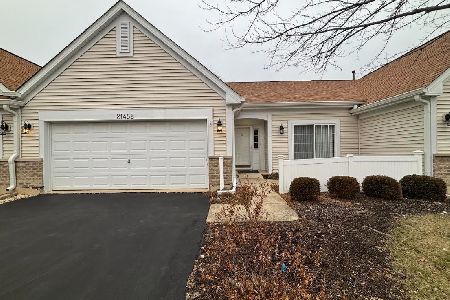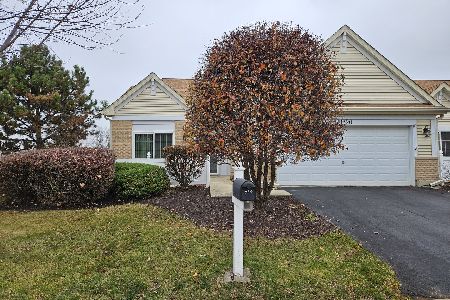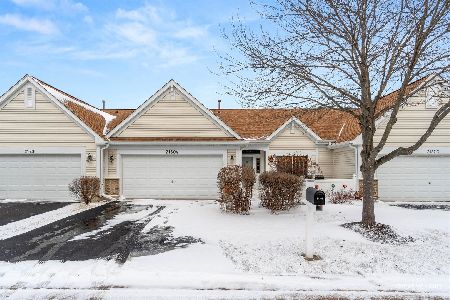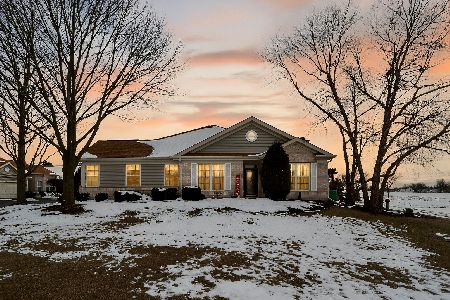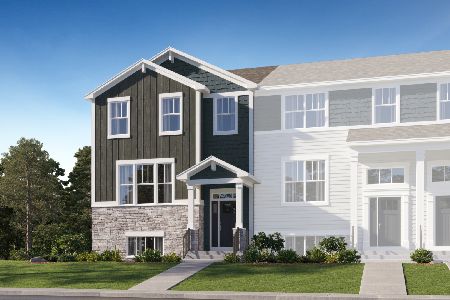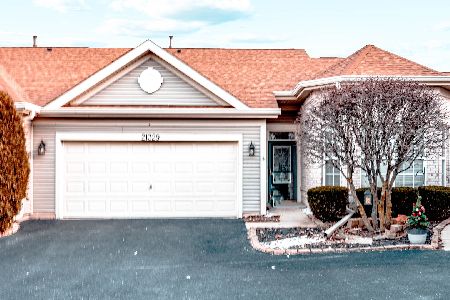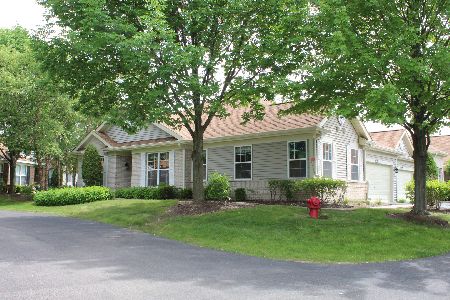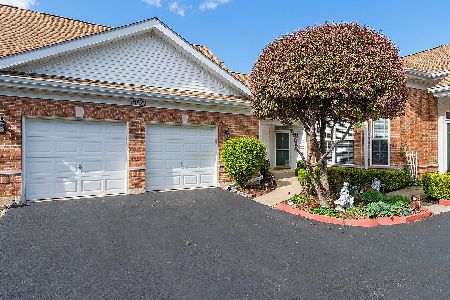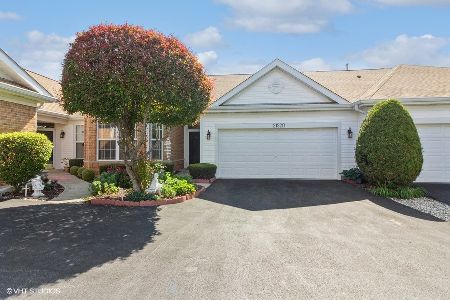21333 Conifer Drive, Plainfield, Illinois 60544
$273,000
|
Sold
|
|
| Status: | Closed |
| Sqft: | 1,873 |
| Cost/Sqft: | $139 |
| Beds: | 3 |
| Baths: | 2 |
| Year Built: | 1999 |
| Property Taxes: | $4,358 |
| Days On Market: | 1738 |
| Lot Size: | 0,00 |
Description
This home is a Carmel model w/3 bedrooms, 2 full baths, and a 2.5 car garage located on one of the prettiest lots in Carillon, a 55+ Active Adult Community. You will enter the home and appreciate the love and care that this owner has put into the home over the past 20+ years that she has lived here. This home is unique in that it has a brick gas fireplace in the living room along with crown molding & custom window treatments. The family room has an electric fireplace and is just off the kitchen, which allows for socializing while preparing your meals. Master bedroom is good size with a walk-in closet and attached bathroom, which has a walk-in shower & soaking tub. Grab bars are installed in the shower and by the toilet. The 2nd and 3rd bedrooms can be used as a guest room and office. Laundry tub in utility room. Dishwasher-2021. New roof, garbage disposal & smoke detectors in 2020. New windows in 2019. HWH-2018. Trane furnace w/humidifier & Trane A/C-2017. Patio with pergola w/patio lights to sit out and enjoy the sunsets! Schedule your showing today!!
Property Specifics
| Condos/Townhomes | |
| 1 | |
| — | |
| 1999 | |
| None | |
| CARMEL | |
| No | |
| — |
| Will | |
| Carillon | |
| 240 / Monthly | |
| Insurance,Clubhouse,Exercise Facilities,Pool,Exterior Maintenance,Lawn Care,Scavenger,Snow Removal | |
| Public | |
| Public Sewer | |
| 11064921 | |
| 1104061140600000 |
Property History
| DATE: | EVENT: | PRICE: | SOURCE: |
|---|---|---|---|
| 1 Jul, 2021 | Sold | $273,000 | MRED MLS |
| 5 May, 2021 | Under contract | $259,900 | MRED MLS |
| 24 Apr, 2021 | Listed for sale | $259,900 | MRED MLS |
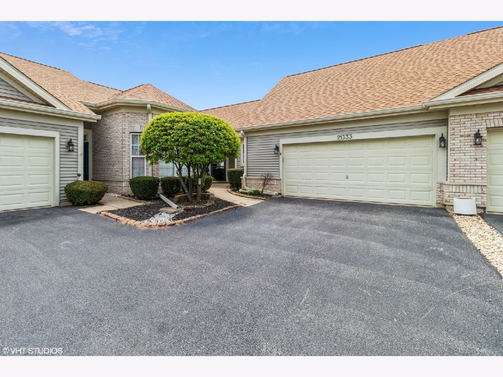
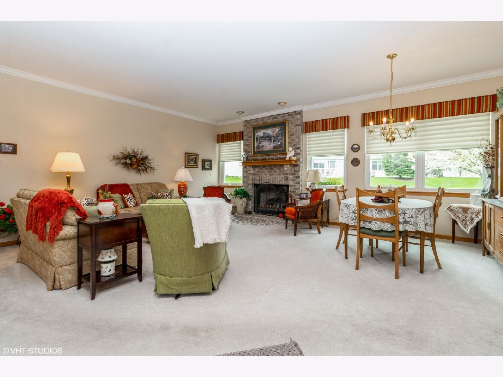
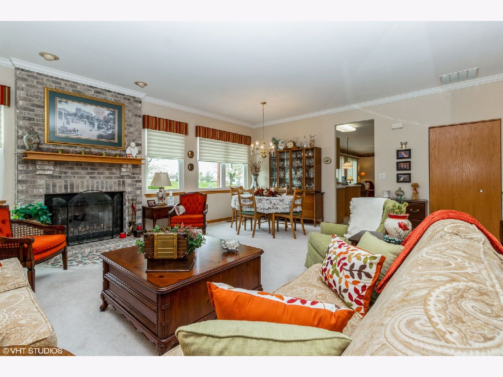
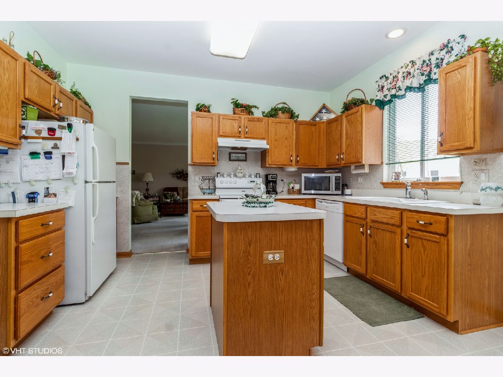
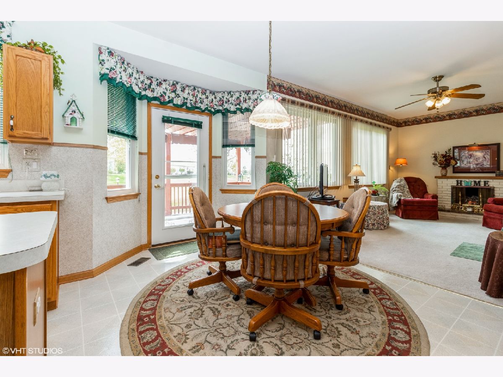
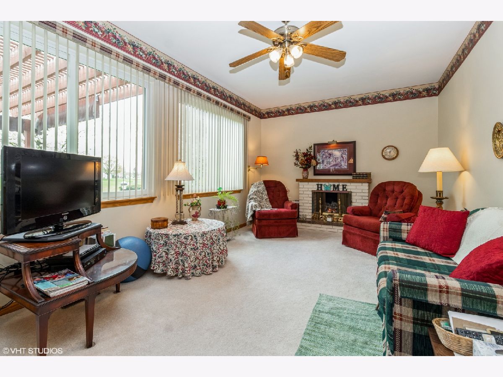
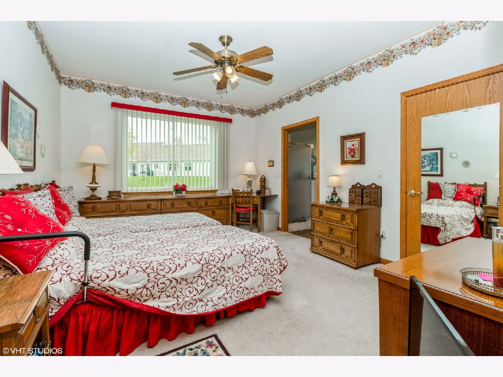
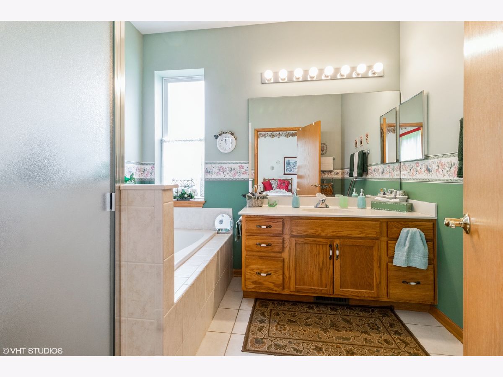
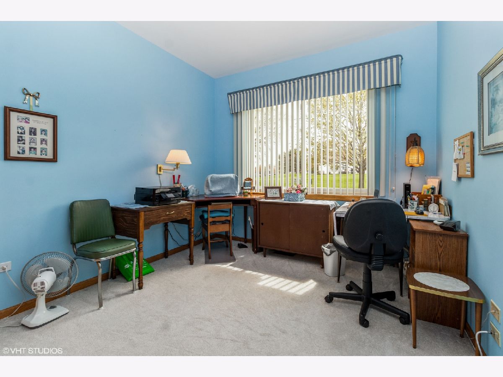
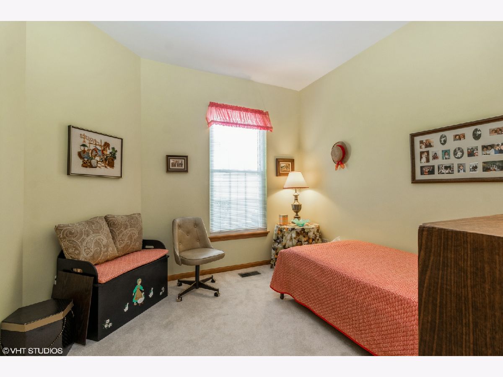
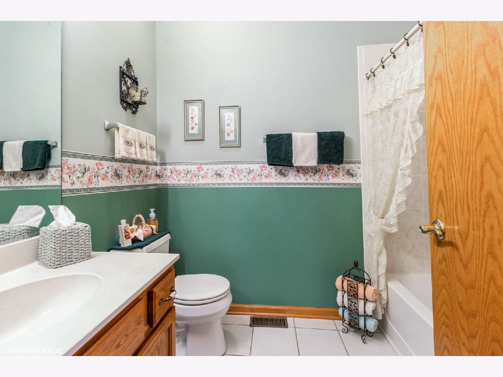
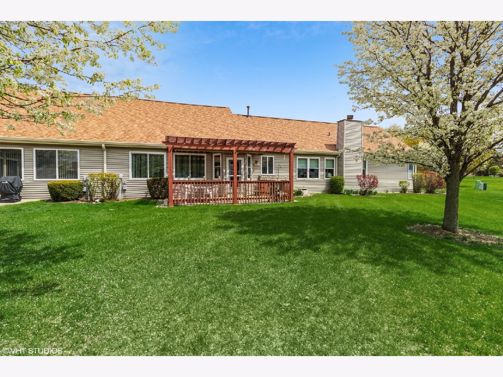
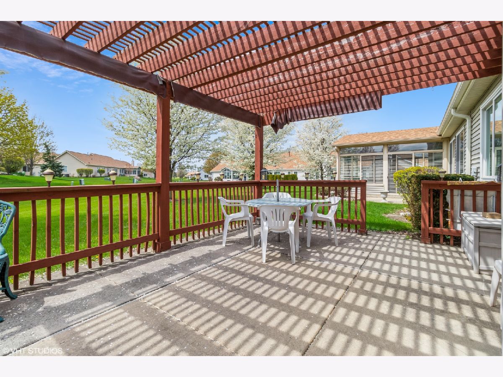
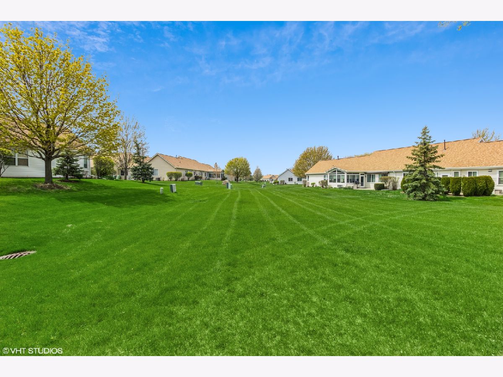
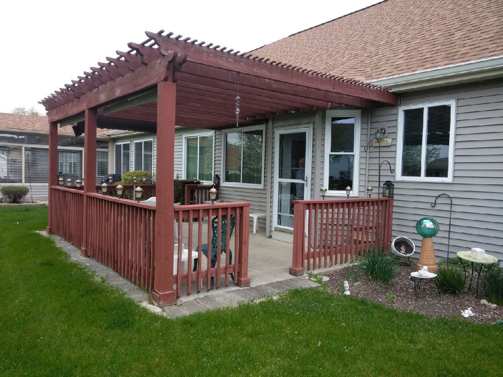
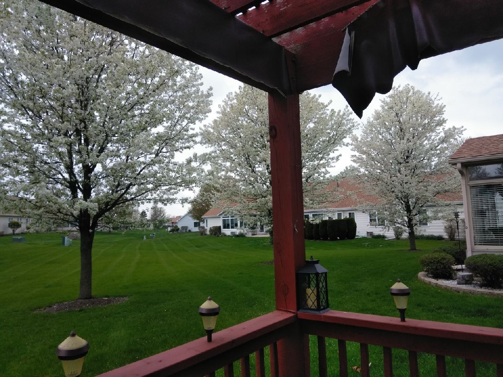
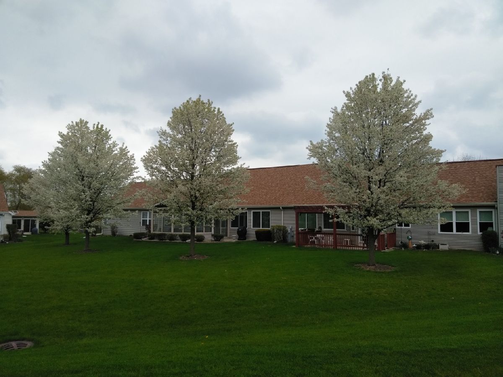
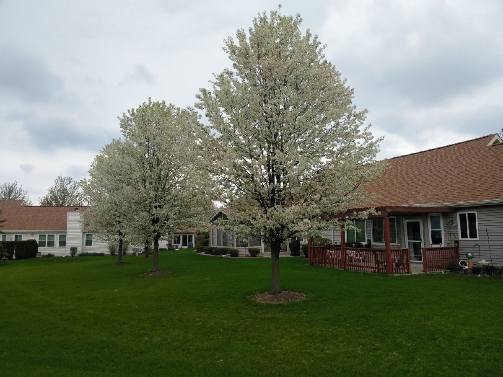
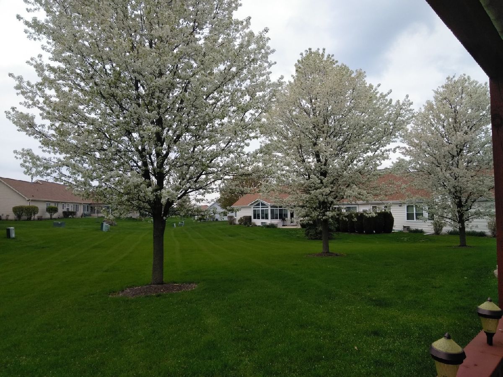
Room Specifics
Total Bedrooms: 3
Bedrooms Above Ground: 3
Bedrooms Below Ground: 0
Dimensions: —
Floor Type: Carpet
Dimensions: —
Floor Type: Carpet
Full Bathrooms: 2
Bathroom Amenities: Separate Shower,Soaking Tub
Bathroom in Basement: 0
Rooms: Breakfast Room
Basement Description: None
Other Specifics
| 2.5 | |
| Concrete Perimeter | |
| Asphalt | |
| Patio, Storms/Screens | |
| Common Grounds,Mature Trees | |
| 3107 | |
| — | |
| Full | |
| First Floor Bedroom, First Floor Laundry, First Floor Full Bath, Laundry Hook-Up in Unit, Storage, Walk-In Closet(s), Ceiling - 9 Foot | |
| Range, Dishwasher, Refrigerator, Washer, Dryer, Disposal, Water Softener Owned | |
| Not in DB | |
| — | |
| — | |
| — | |
| Electric, Gas Log, Gas Starter, Masonry |
Tax History
| Year | Property Taxes |
|---|---|
| 2021 | $4,358 |
Contact Agent
Nearby Similar Homes
Nearby Sold Comparables
Contact Agent
Listing Provided By
Coldwell Banker Real Estate Group

