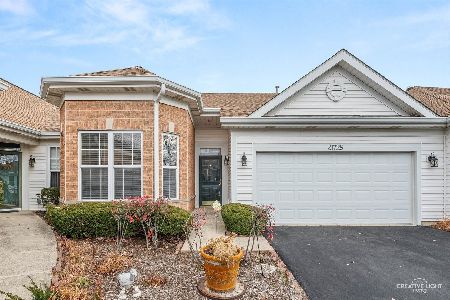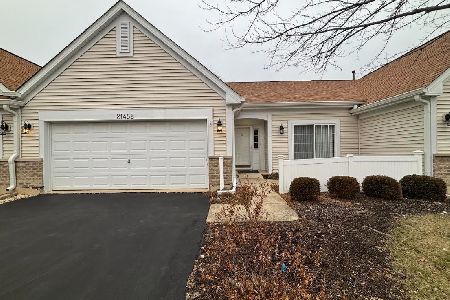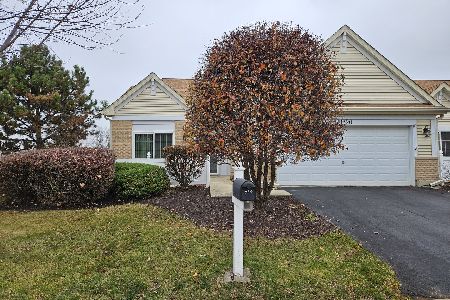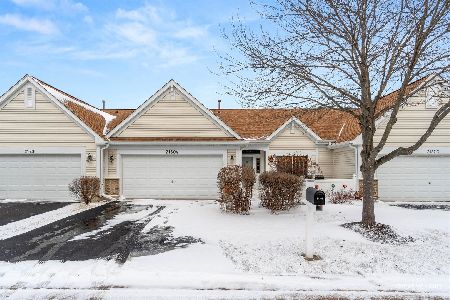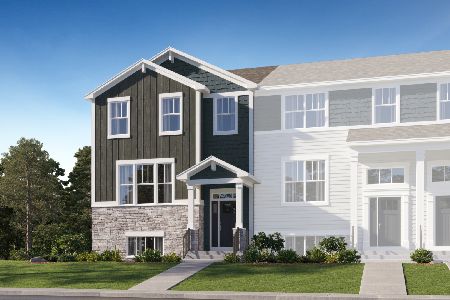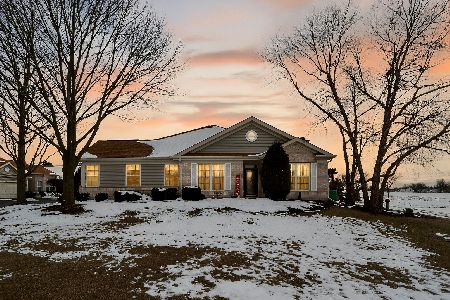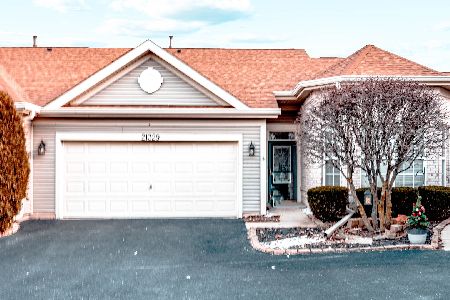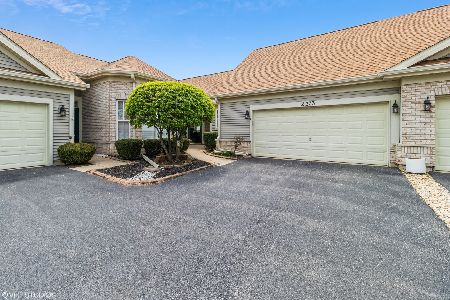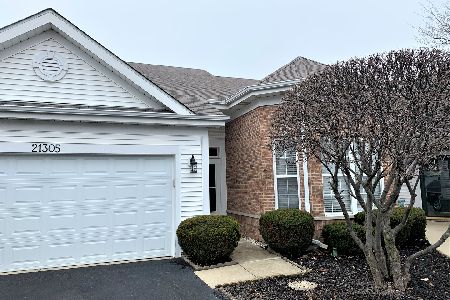21325 Conifer Drive, Plainfield, Illinois 60544
$215,900
|
Sold
|
|
| Status: | Closed |
| Sqft: | 1,500 |
| Cost/Sqft: | $147 |
| Beds: | 2 |
| Baths: | 2 |
| Year Built: | 1999 |
| Property Taxes: | $4,124 |
| Days On Market: | 2083 |
| Lot Size: | 0,00 |
Description
LOCATION, LOCATION, LOCATION! This Scottsdale model sits on a PRIME peaceful location set back off of the main streets in Carillon. The home has 2 bedrooms, 2 full baths, plus a den and is located in the Chelsea neighborhood in Carillon, the 55+ ACTIVE ADULT COMMUNITY. New roof, gutters & downspouts were just installed on the unit. Home has pergo flooring in the kitchen. The living room & dining rooms are combined offering a comfortable open space for entertaining. Master bedroom has a large walk-in closet. Master bath has walk-in shower plus a soaking tub and double sinks. 2nd bath has a walk-in shower & a solar tube allowing in natural light. A New A/C unit in 2019. HWH replaced in 2014. Stove/oven replaced 2-3 years ago. Microwave is newer. 2 car garage offers extra space for storage. VACANT & AVAILBLE FOR A QUICK CLOSE! Carillon has 3 pools, golf course, theatre, exercise room, woodshop, craft ceramic room, billiards room, table tennis room, bocce & shuffleboard & tennis courts, and so much more!! You will love life in Carillon!
Property Specifics
| Condos/Townhomes | |
| 1 | |
| — | |
| 1999 | |
| None | |
| SCOTTSDALE | |
| No | |
| — |
| Will | |
| Carillon | |
| 240 / Monthly | |
| Insurance,Clubhouse,Exercise Facilities,Pool,Exterior Maintenance,Lawn Care,Scavenger,Snow Removal | |
| Public | |
| Public Sewer | |
| 10714176 | |
| 1104061140580000 |
Property History
| DATE: | EVENT: | PRICE: | SOURCE: |
|---|---|---|---|
| 21 Aug, 2020 | Sold | $215,900 | MRED MLS |
| 30 Jun, 2020 | Under contract | $219,900 | MRED MLS |
| 13 May, 2020 | Listed for sale | $219,900 | MRED MLS |
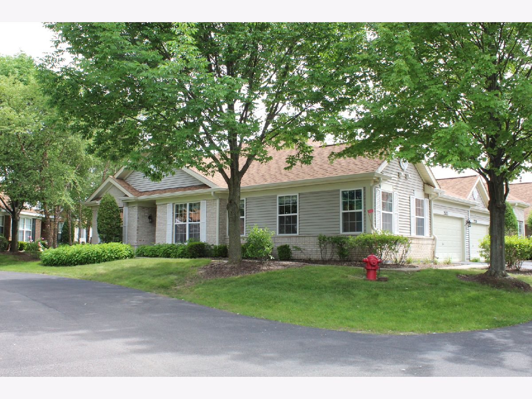
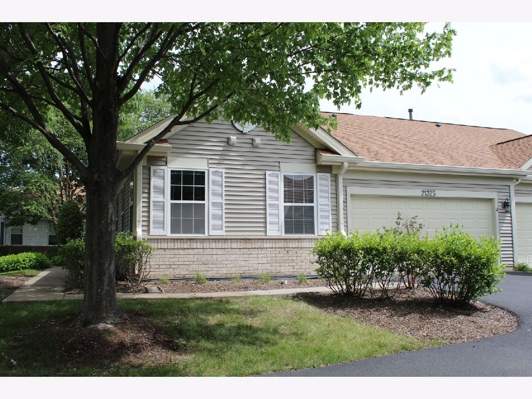
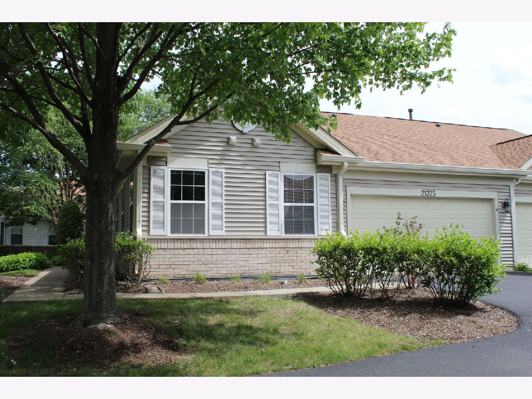
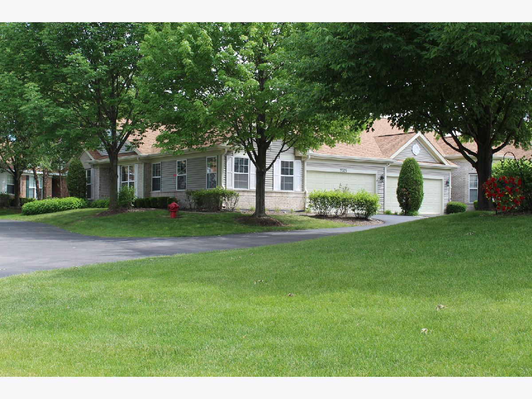
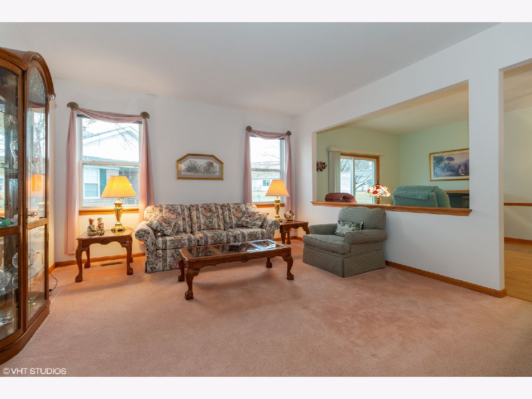
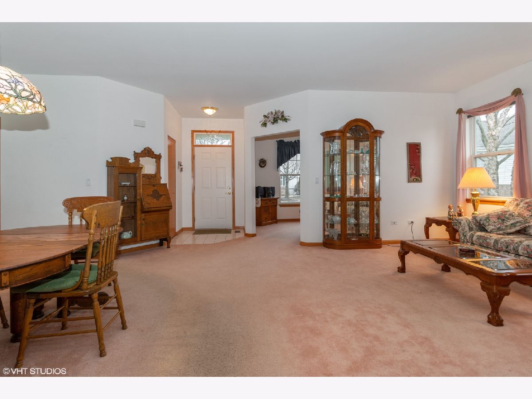
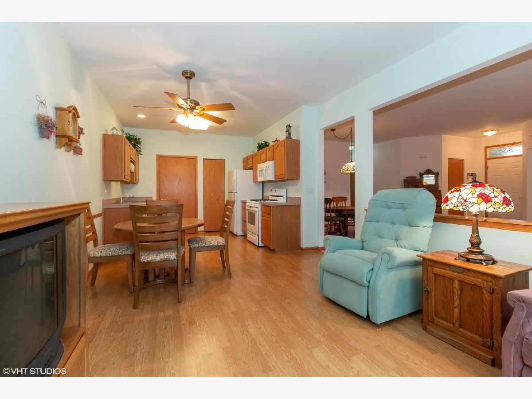
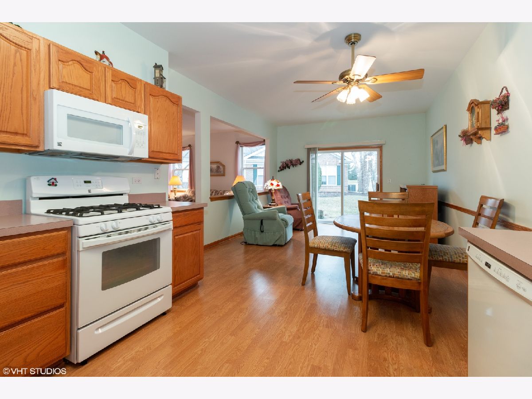
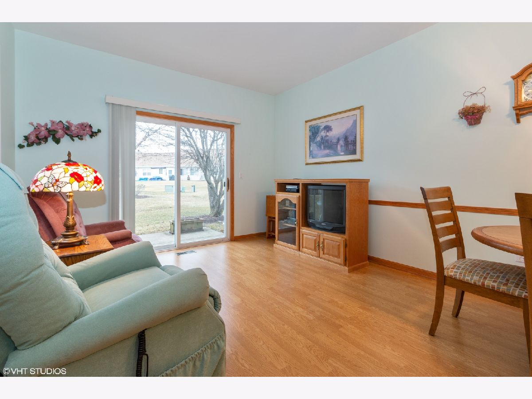
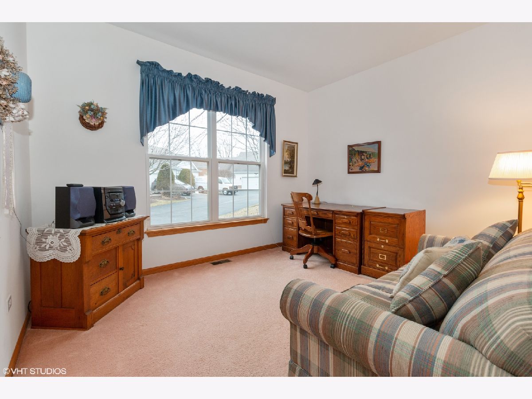
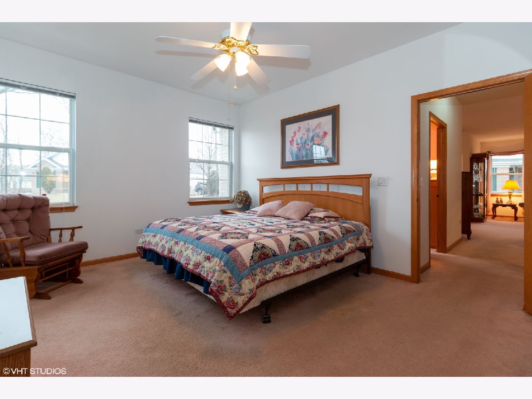
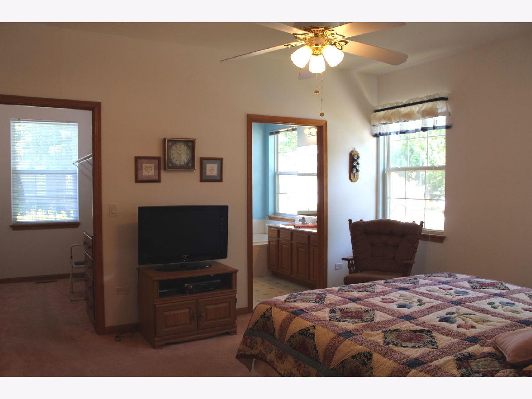
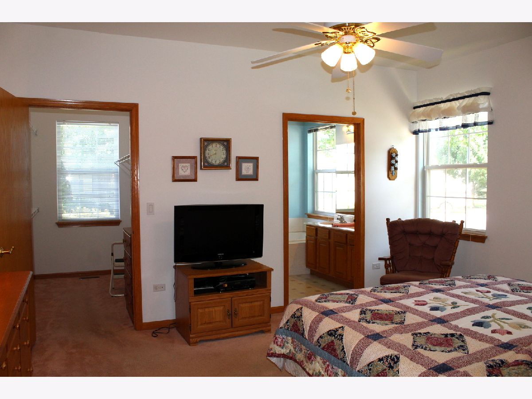
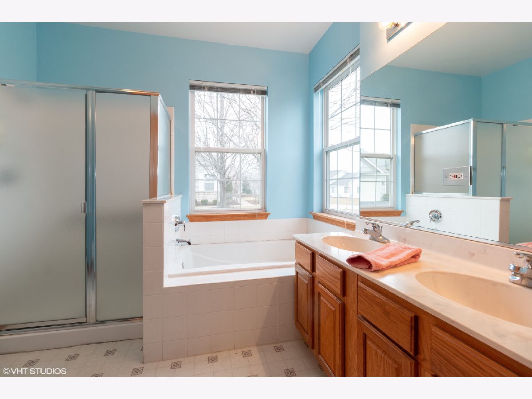
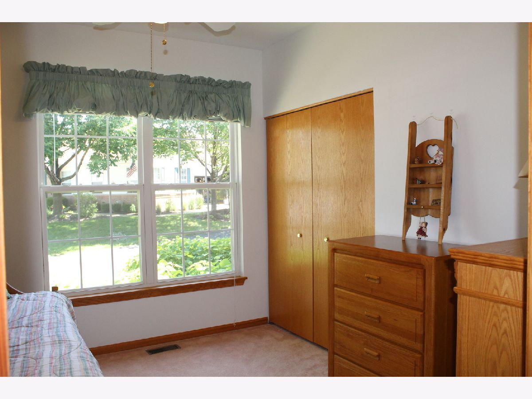
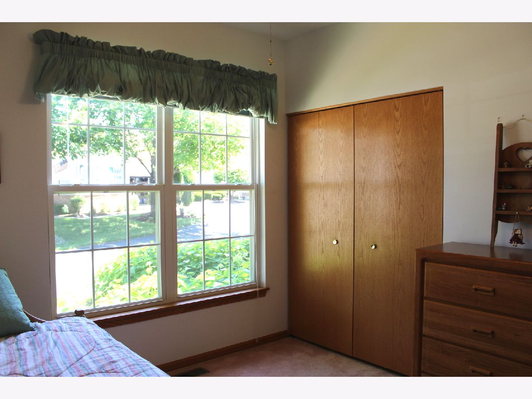
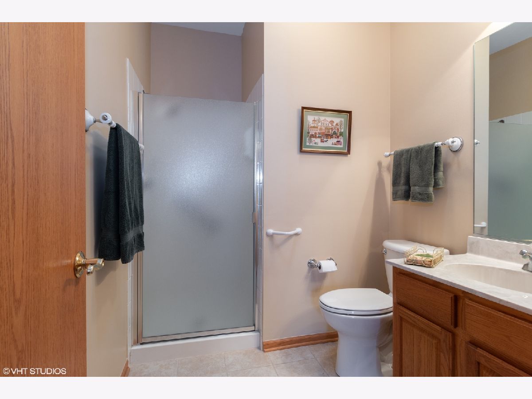
Room Specifics
Total Bedrooms: 2
Bedrooms Above Ground: 2
Bedrooms Below Ground: 0
Dimensions: —
Floor Type: Carpet
Full Bathrooms: 2
Bathroom Amenities: Separate Shower,Double Sink,Soaking Tub
Bathroom in Basement: 0
Rooms: Den
Basement Description: None
Other Specifics
| 2 | |
| Concrete Perimeter | |
| Asphalt | |
| Patio | |
| Common Grounds | |
| 2601 | |
| — | |
| Full | |
| Wood Laminate Floors, Solar Tubes/Light Tubes, First Floor Bedroom, First Floor Laundry, First Floor Full Bath, Laundry Hook-Up in Unit, Walk-In Closet(s) | |
| Range, Microwave, Dishwasher, Refrigerator, Washer, Dryer, Disposal | |
| Not in DB | |
| — | |
| — | |
| Exercise Room, Golf Course, Health Club, Party Room, Indoor Pool, Pool, Restaurant, Tennis Court(s) | |
| — |
Tax History
| Year | Property Taxes |
|---|---|
| 2020 | $4,124 |
Contact Agent
Nearby Similar Homes
Nearby Sold Comparables
Contact Agent
Listing Provided By
Coldwell Banker Real Estate Group

