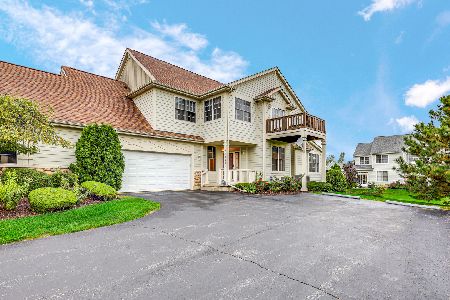21336 Windy Hill Drive, Frankfort, Illinois 60423
$399,808
|
Sold
|
|
| Status: | Closed |
| Sqft: | 2,522 |
| Cost/Sqft: | $159 |
| Beds: | 4 |
| Baths: | 4 |
| Year Built: | 2005 |
| Property Taxes: | $9,984 |
| Days On Market: | 602 |
| Lot Size: | 0,00 |
Description
Nestled in the serene Windy Hill Farm subdivision, this upscale townhome offers an inviting blend of sophistication and comfort. Crafted with stone and vinyl, this two-story residence boasts over 2500 square feet of meticulously designed living space. Upon entry, you're greeted by the heart of the home: a spacious kitchen area exuding modern elegance with custom cabinets, granite countertops, stainless steel appliances, and a pantry closet. Natural light pours into the adjacent family room, accentuating the hardwood flooring and creating an ambiance of warmth and relaxation. The main level also features a master bedroom retreat complete with a walk-in closet and a luxurious master bath featuring double sinks, a rejuvenating whirlpool tub, and a separate shower. Ascend to the second level to find three additional bedrooms, one of which is a second master bedroom suite, providing privacy and convenience. Each bedroom offers ample space and closet storage, ensuring comfort for all occupants. The full finished lookout basement is an entertainment haven, boasting a spacious rec room, a full bath, and a bonus room, ideal for hosting gatherings or unwinding in solitude. Step outside onto the deck, newly redone in 2022, perfect for enjoying al fresco dining or soaking in the tranquil surroundings. Additionally, the home and garage have been freshly painted and professionally cleaned, ensuring a move-in ready experience. With a two-car garage, covered front porch, and impeccable attention to detail throughout, this townhome epitomizes luxurious suburban living at its finest.
Property Specifics
| Condos/Townhomes | |
| 2 | |
| — | |
| 2005 | |
| — | |
| — | |
| No | |
| — |
| Will | |
| Windy Hill Farm | |
| 279 / Monthly | |
| — | |
| — | |
| — | |
| 12071821 | |
| 1909233010141003 |
Nearby Schools
| NAME: | DISTRICT: | DISTANCE: | |
|---|---|---|---|
|
Grade School
Mary Drew Elementary School |
161 | — | |
|
Middle School
Summit Hill Junior High School |
161 | Not in DB | |
|
High School
Lincoln-way East High School |
210 | Not in DB | |
Property History
| DATE: | EVENT: | PRICE: | SOURCE: |
|---|---|---|---|
| 15 Jul, 2024 | Sold | $399,808 | MRED MLS |
| 4 Jun, 2024 | Under contract | $399,808 | MRED MLS |
| 1 Jun, 2024 | Listed for sale | $399,808 | MRED MLS |
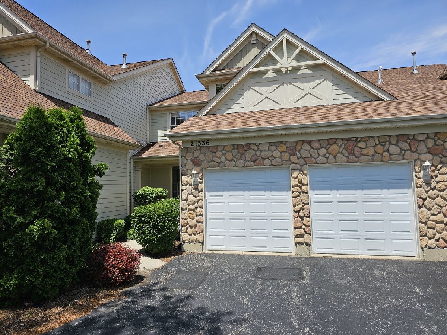
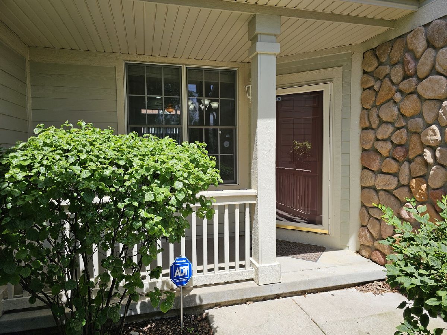
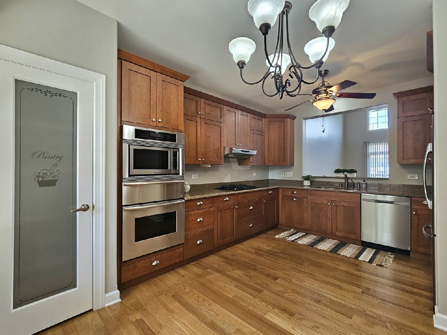
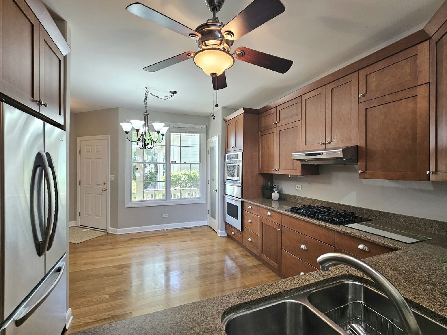
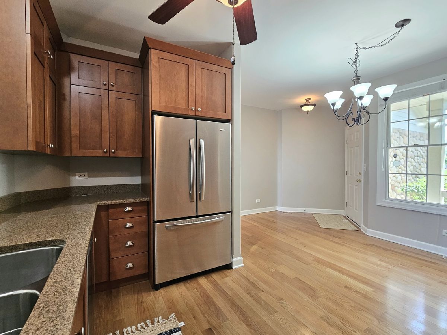
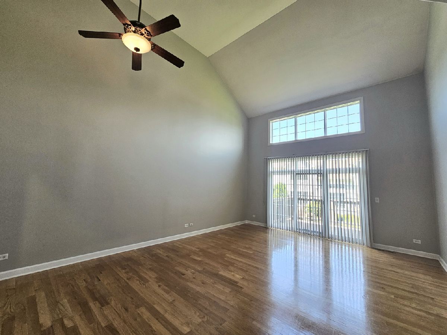
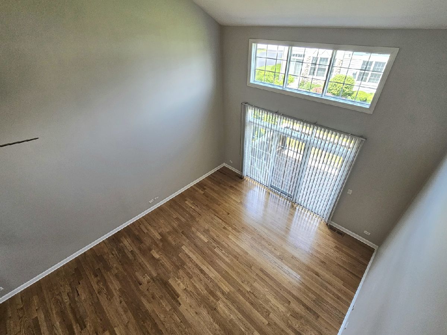
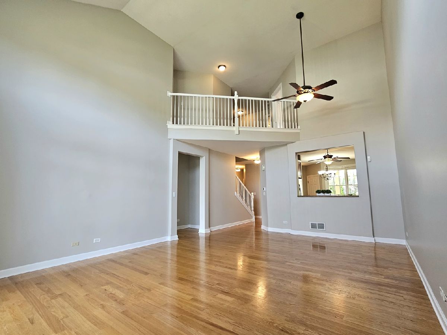
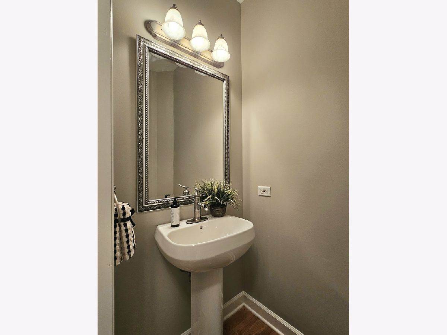
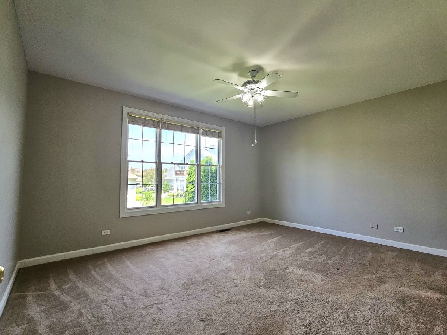
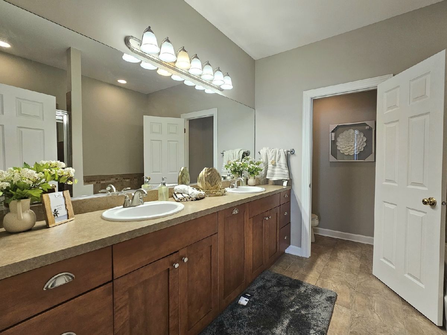
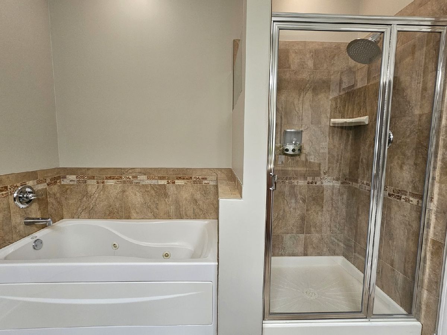
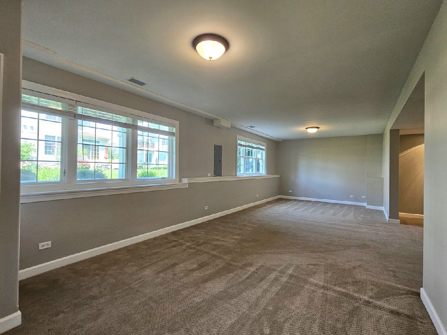
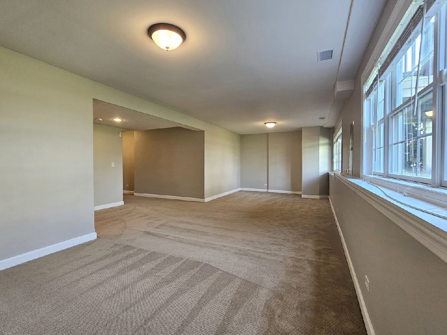
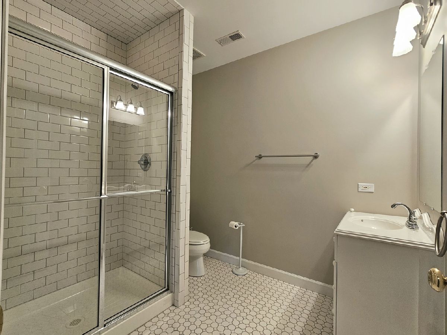
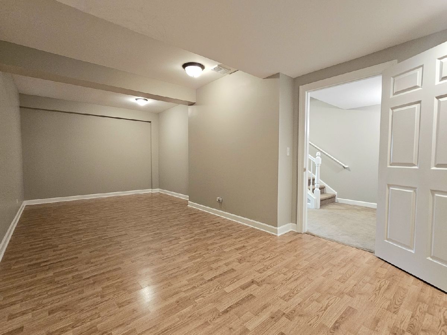
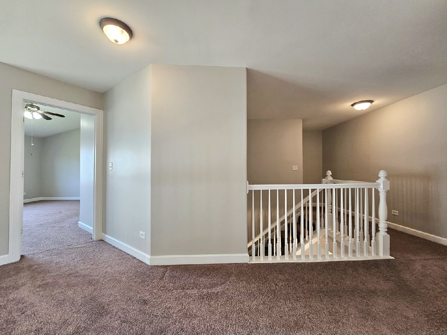
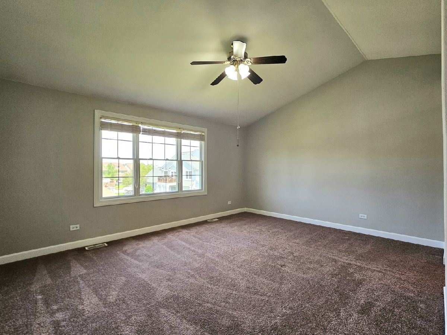
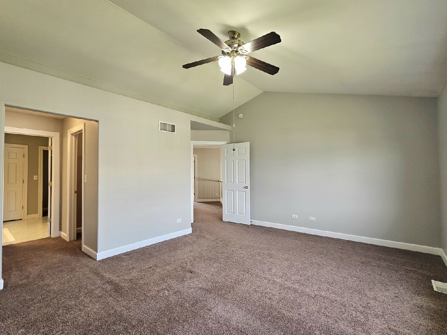
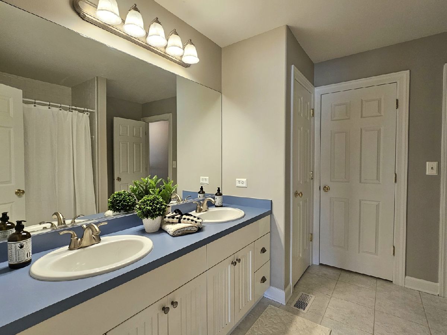
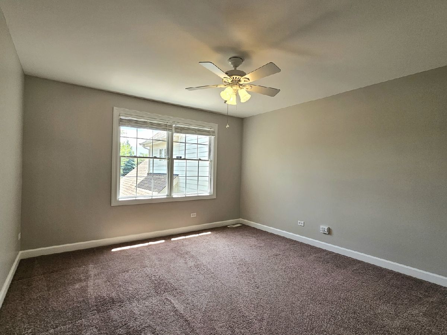
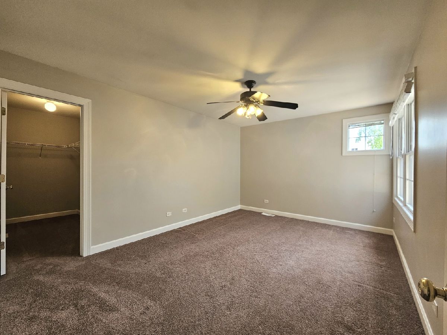
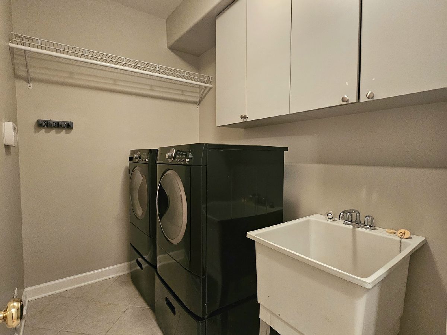
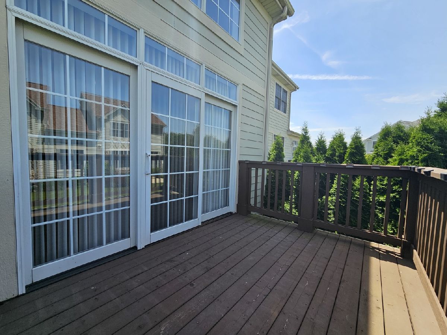
Room Specifics
Total Bedrooms: 4
Bedrooms Above Ground: 4
Bedrooms Below Ground: 0
Dimensions: —
Floor Type: —
Dimensions: —
Floor Type: —
Dimensions: —
Floor Type: —
Full Bathrooms: 4
Bathroom Amenities: Whirlpool,Separate Shower,Double Sink
Bathroom in Basement: 1
Rooms: —
Basement Description: Finished,Lookout,Rec/Family Area,Storage Space
Other Specifics
| 2 | |
| — | |
| Asphalt | |
| — | |
| — | |
| COMMON | |
| — | |
| — | |
| — | |
| — | |
| Not in DB | |
| — | |
| — | |
| — | |
| — |
Tax History
| Year | Property Taxes |
|---|---|
| 2024 | $9,984 |
Contact Agent
Nearby Similar Homes
Nearby Sold Comparables
Contact Agent
Listing Provided By
Century 21 Pride Realty


