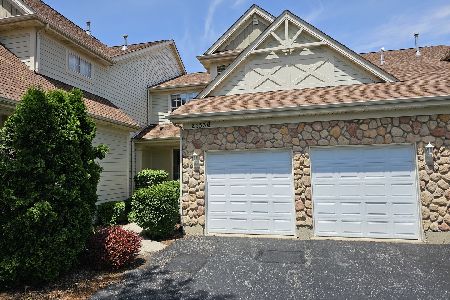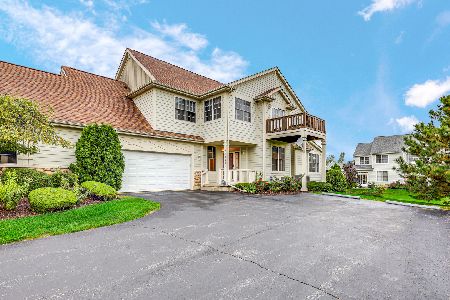21336 Windy Hill Drive, Frankfort, Illinois 60423
$350,000
|
Sold
|
|
| Status: | Closed |
| Sqft: | 2,388 |
| Cost/Sqft: | $155 |
| Beds: | 4 |
| Baths: | 4 |
| Year Built: | 2005 |
| Property Taxes: | $0 |
| Days On Market: | 6870 |
| Lot Size: | 0,00 |
Description
Timothy Model featuring 1st fl. Master suite w/spa bath. Full finished LOOK OUT base. elevation. Almost new, totally upgraded w/granite, stainless, custom cherry cabinets, hardwood flooring. Oversized white trim and six panel doors. Bldg. Hardiplank & stone. Vaulted ceilings, designer faucets, water softener and att. two gar. garage. Immed. Occupancy.
Property Specifics
| Condos/Townhomes | |
| — | |
| — | |
| 2005 | |
| — | |
| TIMOTHY | |
| No | |
| — |
| Will | |
| Windy Hill Farm | |
| 144 / — | |
| — | |
| — | |
| — | |
| 06467333 | |
| 1909233010141003 |
Nearby Schools
| NAME: | DISTRICT: | DISTANCE: | |
|---|---|---|---|
|
High School
Lincolnway East |
210 | Not in DB | |
Property History
| DATE: | EVENT: | PRICE: | SOURCE: |
|---|---|---|---|
| 26 Apr, 2007 | Sold | $350,000 | MRED MLS |
| 7 Apr, 2007 | Under contract | $369,900 | MRED MLS |
| 5 Apr, 2007 | Listed for sale | $369,900 | MRED MLS |
Room Specifics
Total Bedrooms: 4
Bedrooms Above Ground: 4
Bedrooms Below Ground: 0
Dimensions: —
Floor Type: —
Dimensions: —
Floor Type: —
Dimensions: —
Floor Type: —
Full Bathrooms: 4
Bathroom Amenities: Whirlpool,Separate Shower,Double Sink
Bathroom in Basement: 1
Rooms: —
Basement Description: —
Other Specifics
| 2 | |
| — | |
| — | |
| — | |
| — | |
| COMMON | |
| — | |
| — | |
| — | |
| — | |
| Not in DB | |
| — | |
| — | |
| — | |
| — |
Tax History
| Year | Property Taxes |
|---|
Contact Agent
Nearby Similar Homes
Nearby Sold Comparables
Contact Agent
Listing Provided By
RE/MAX All Properties





