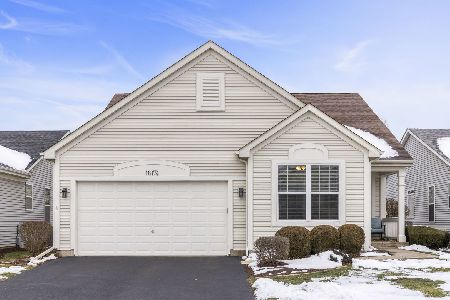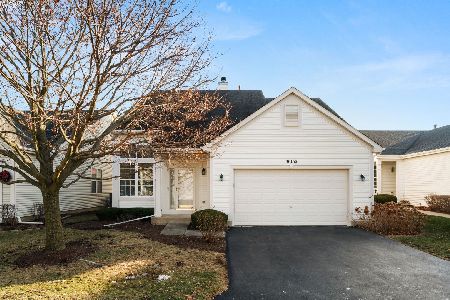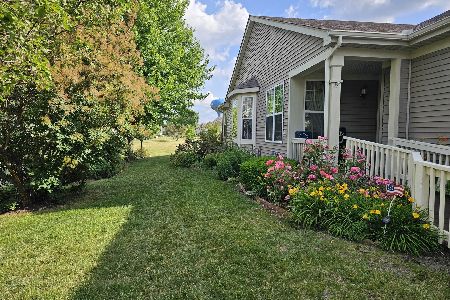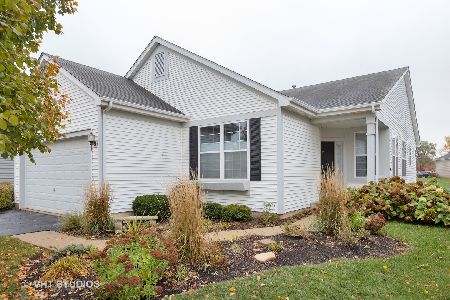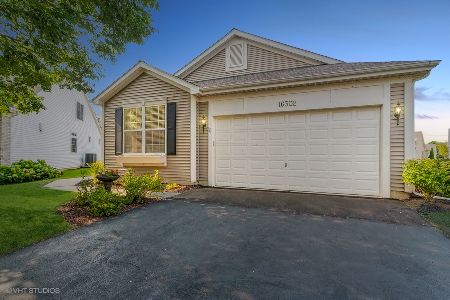21337 Montclare Lake Drive, Crest Hill, Illinois 60403
$415,000
|
Sold
|
|
| Status: | Closed |
| Sqft: | 2,311 |
| Cost/Sqft: | $173 |
| Beds: | 2 |
| Baths: | 3 |
| Year Built: | 2002 |
| Property Taxes: | $9,332 |
| Days On Market: | 652 |
| Lot Size: | 0,00 |
Description
Immaculate RANCH home is set on a premium, picturesque lot overlooking the serene pond for incredible views year round. Night views of the illuminated fountain in the pond are breathtaking. Prime location on a corner lot with easy access across the street to the walking paths. MODIFIED and EXPANDED Greenbriar model has been well cared for by the original owners. Welcome inside this spacious, sunlit home with beautiful neutral decor and a well designed floor plan for easy living or entertaining. The inviting living room opens to the dining room with a bump-out, bay window that overlooks the pond. Both rooms were freshly painted with new carpeting-3/24. Beautiful eat-in kitchen features an abundance of 42'' oak cabinetry, Corian countertops, all appliances including a NEWER stainless-steel refrigerator and stove. The large eating area has a sliding glass door opening to the patio and overlooks plenty of green space. Comfortable family was expanded from the original floor plan to add extra living space and highlights a gas log fireplace. Expansive primary bedroom suite has a bump-out ideal for a sitting area and a generous walk-in closet for great storage. Large private bath features a double-bowl vanity, relaxing jetted tub and a deep linen closet. Great sized den/office with double-door entry. The second bedroom suite has a walk-in closet and an adjacent full bath. Laundry room with newer washer, dryer, sink and oak cabinets for storage. The SPRAWLING FINISHED BASEMENT is freshly painted and features a huge, open recreation area, a 3rd bedroom with a walk-in closet and a large storage room with a crawl space. 2 car attached garage. UPDATES INCLUDE: roof & gutters (2020), hardwood floors installed and refinished (2020), furnace & A/C (2019), battery back-up sump pump (2019), sewage ejector pump (2018), new carpeting on main level (2024) most rooms freshly painted (2024), refrigerator (2022), gas range (2018), toilet in primary bathroom (2020), toilet in basement bathroom (2019). Carillon Lakes is a 55+ active adult community with indoor/outdoor pools, clubhouse, exercise facilities, golf course, tennis courts, lakes and walking paths. Don't miss out on this beauty! Estate Sale - AS-IS. Rooms are virtually staged. Listing agent has an interest.
Property Specifics
| Single Family | |
| — | |
| — | |
| 2002 | |
| — | |
| MODIFIED GREENBRIAR | |
| No | |
| — |
| Will | |
| Carillon Lakes | |
| 302 / Monthly | |
| — | |
| — | |
| — | |
| 11917571 | |
| 1104191130020000 |
Nearby Schools
| NAME: | DISTRICT: | DISTANCE: | |
|---|---|---|---|
|
High School
Lockport Township High School |
205 | Not in DB | |
Property History
| DATE: | EVENT: | PRICE: | SOURCE: |
|---|---|---|---|
| 13 May, 2024 | Sold | $415,000 | MRED MLS |
| 8 Apr, 2024 | Under contract | $400,000 | MRED MLS |
| 4 Apr, 2024 | Listed for sale | $400,000 | MRED MLS |
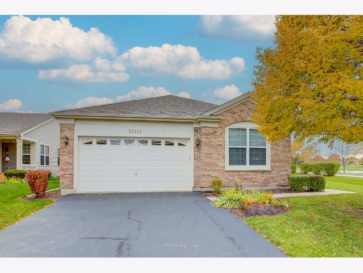
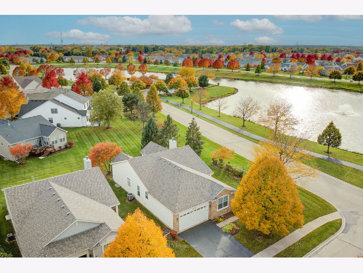
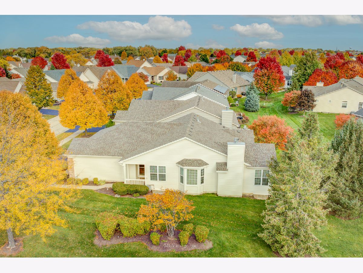
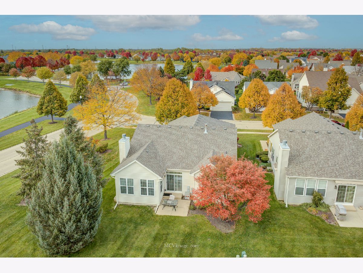
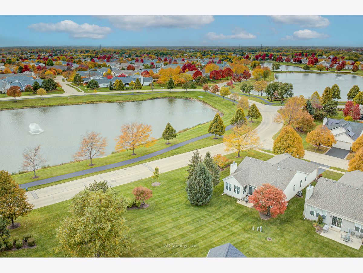
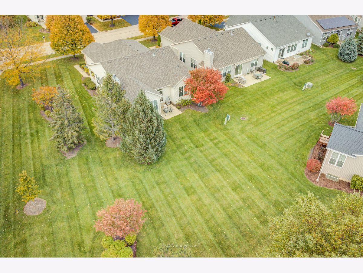
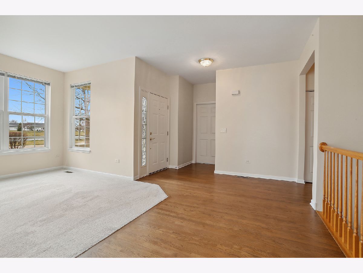
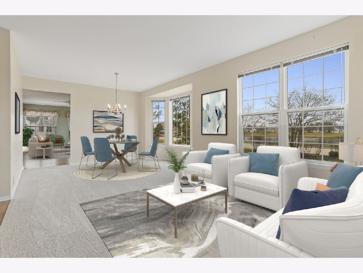
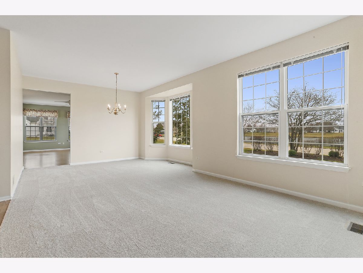
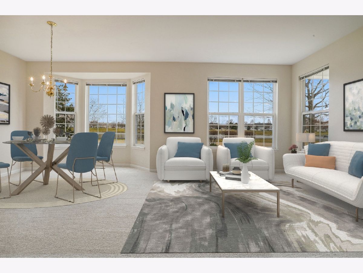
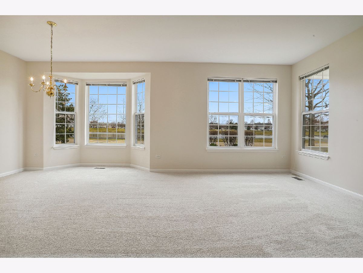
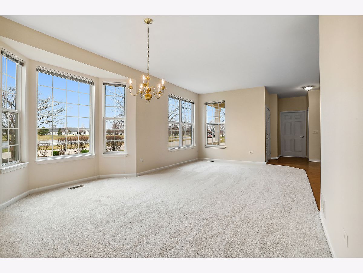
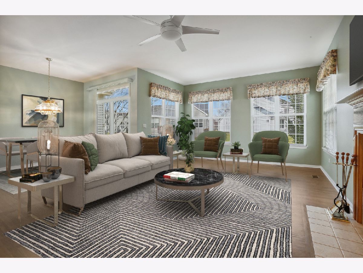
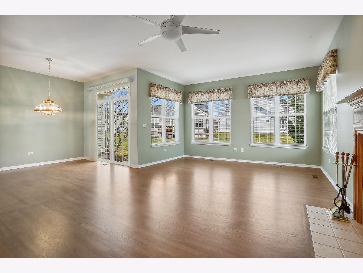
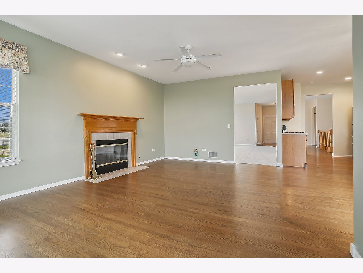
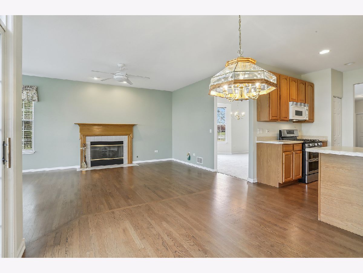
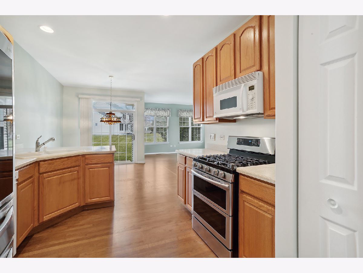
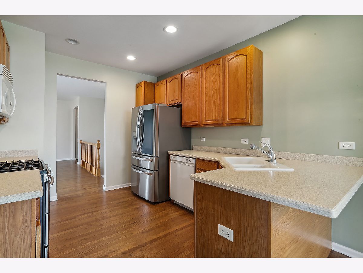
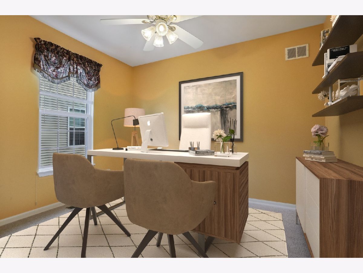
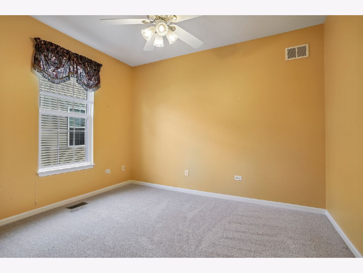
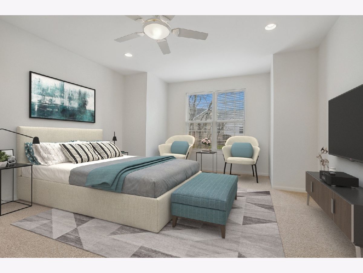
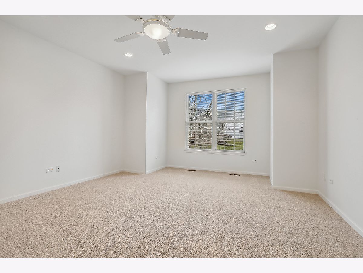
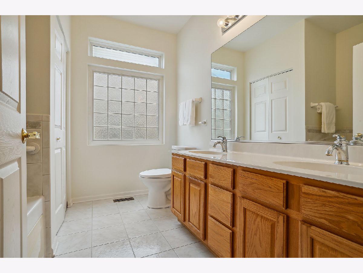
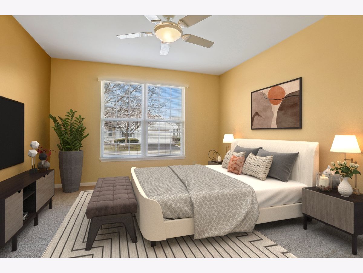
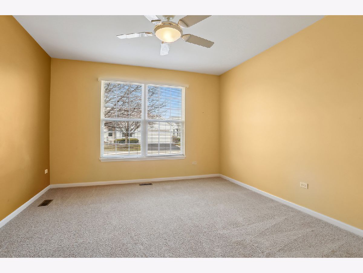
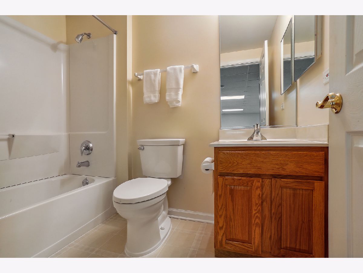
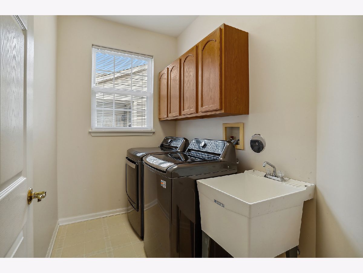
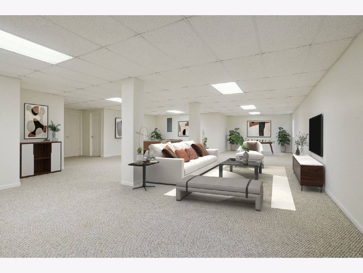
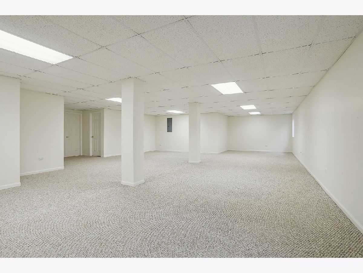
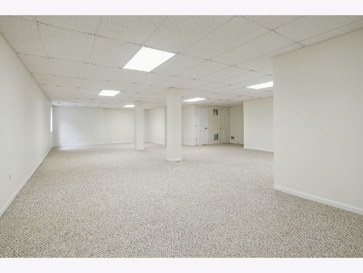
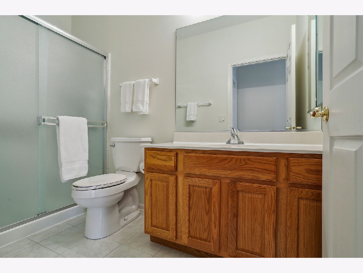
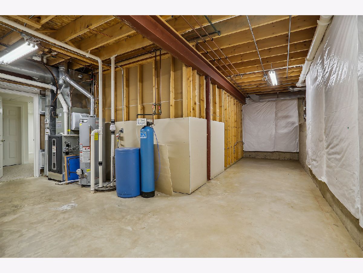
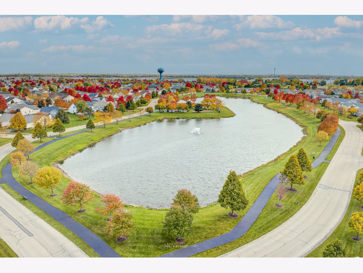
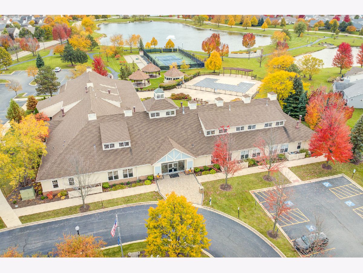
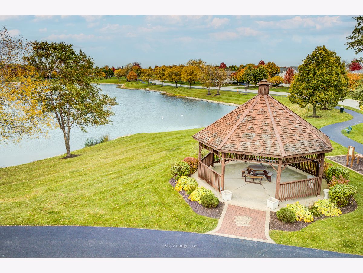
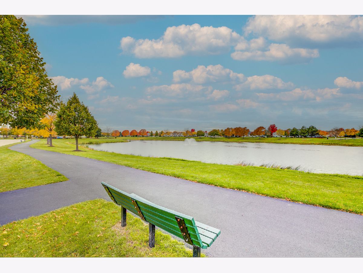
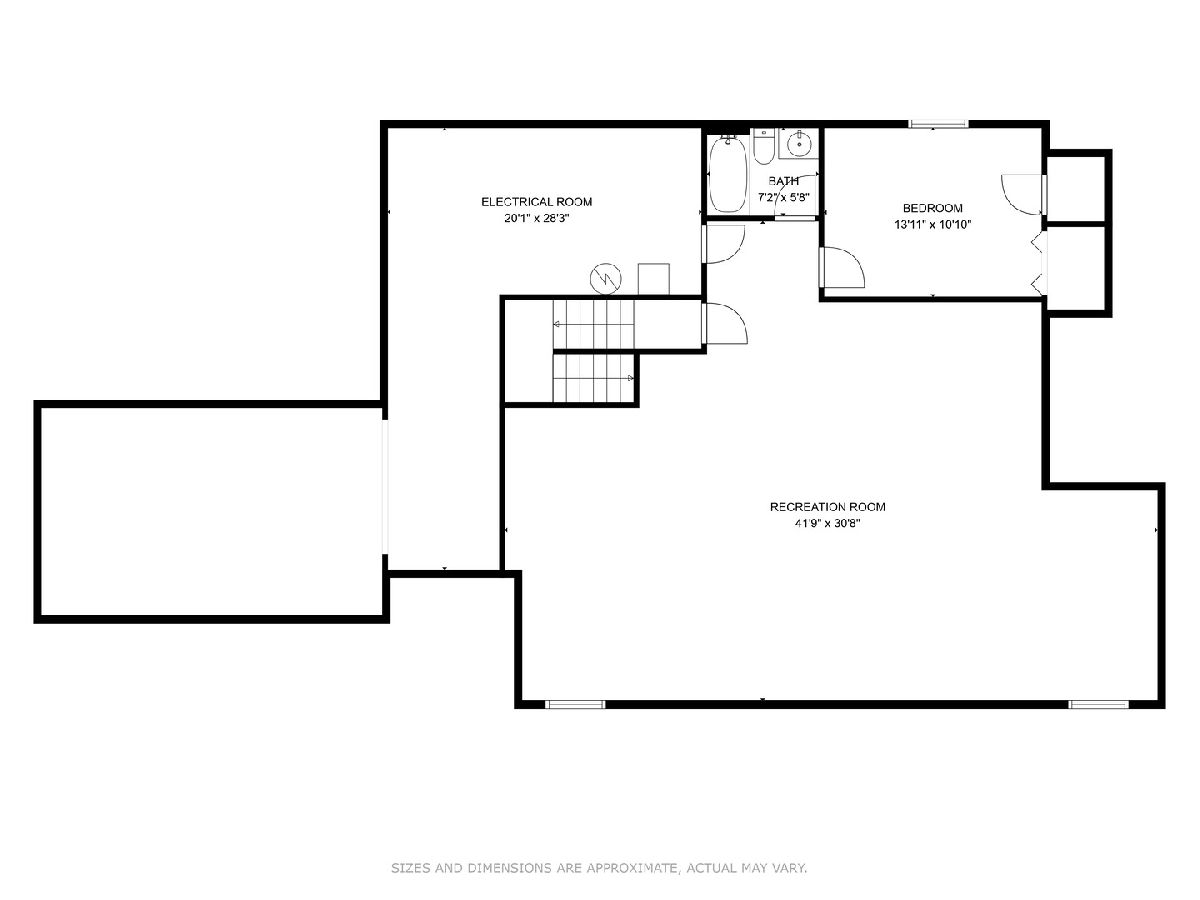
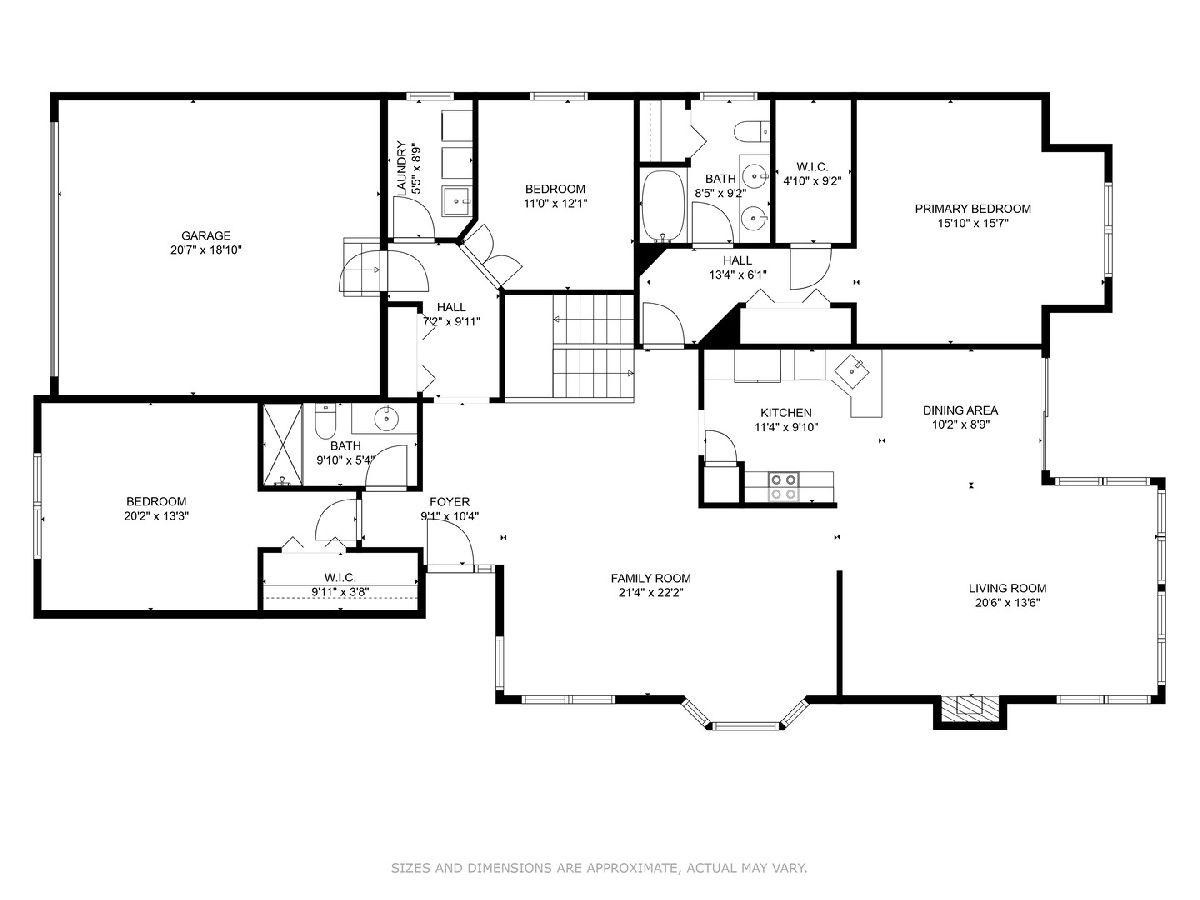
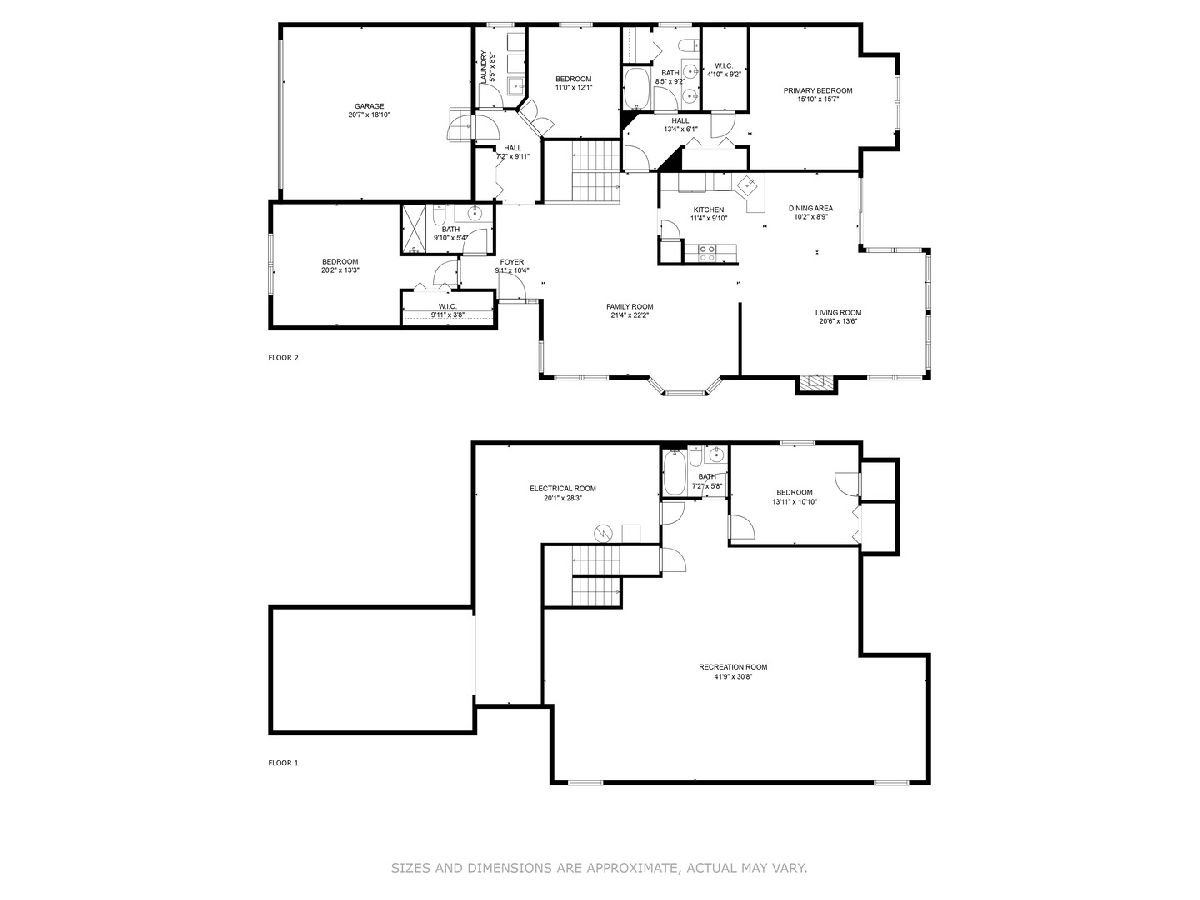
Room Specifics
Total Bedrooms: 3
Bedrooms Above Ground: 2
Bedrooms Below Ground: 1
Dimensions: —
Floor Type: —
Dimensions: —
Floor Type: —
Full Bathrooms: 3
Bathroom Amenities: Whirlpool,Double Sink
Bathroom in Basement: 1
Rooms: —
Basement Description: Finished,Crawl
Other Specifics
| 2 | |
| — | |
| Asphalt | |
| — | |
| — | |
| 52 X 125 | |
| — | |
| — | |
| — | |
| — | |
| Not in DB | |
| — | |
| — | |
| — | |
| — |
Tax History
| Year | Property Taxes |
|---|---|
| 2024 | $9,332 |
Contact Agent
Nearby Similar Homes
Nearby Sold Comparables
Contact Agent
Listing Provided By
Realty Executives Elite

