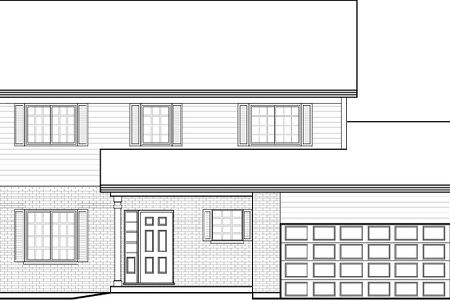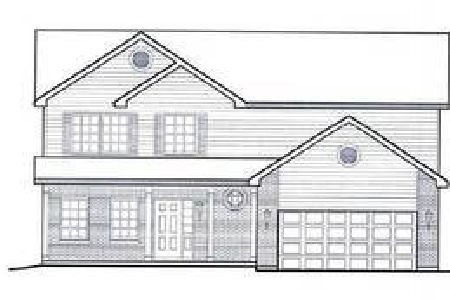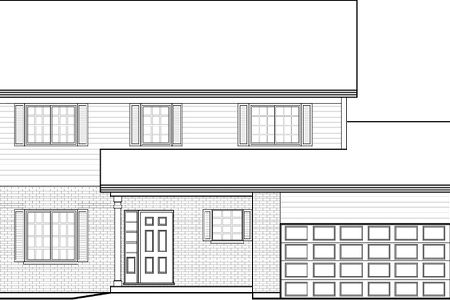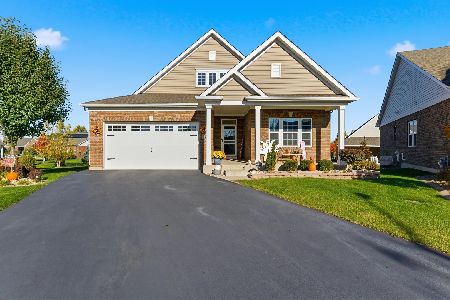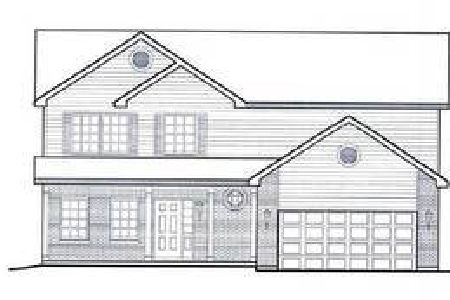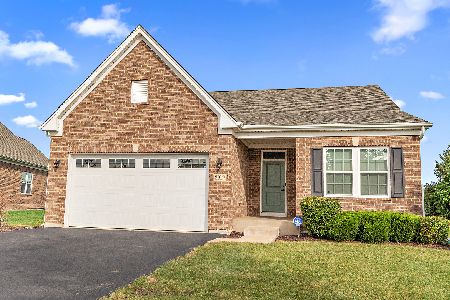2134 Bonnieglen Drive, New Lenox, Illinois 60451
$330,000
|
Sold
|
|
| Status: | Closed |
| Sqft: | 2,630 |
| Cost/Sqft: | $131 |
| Beds: | 3 |
| Baths: | 3 |
| Year Built: | 2015 |
| Property Taxes: | $7,536 |
| Days On Market: | 2366 |
| Lot Size: | 0,24 |
Description
All the space you need in this 4 year young home with 3 bedrooms, 2.5 baths, a loft, and a full walk-out basement! The eat-in kitchen has stainless steel appliances, sleek staggered cabinetry, a new backsplash, canned lights, plenty of counter space, and an island with a breakfast bar. Plenty of possibilities for the front flex room...living room, dining room, play area, etc. The master bedroom is huge with a large master suite with dual vanity and a 10x10 walk-in closet. The remaining bedrooms have spacious walk-in closets as well as the loft, which makes it easy to be converted into a 4th bedroom. 9 foot ceilings on first floor, laundry conveniently on 2nd floor, white trim and doors, new carpet, and an attached 2 car garage. The full walk-out basement has high ceilings and is a completely insulated and roughed in blank canvas for you to finish and leads to a brick paver patio and a huge, fully fenced yard. Close to parks, schools, and Metra. Move in ready!
Property Specifics
| Single Family | |
| — | |
| — | |
| 2015 | |
| Full,Walkout | |
| GLENMONT | |
| No | |
| 0.24 |
| Will | |
| Heather Glen | |
| 265 / Annual | |
| Insurance | |
| Public | |
| Public Sewer, Sewer-Storm | |
| 10431892 | |
| 1508253060260000 |
Property History
| DATE: | EVENT: | PRICE: | SOURCE: |
|---|---|---|---|
| 14 Aug, 2015 | Sold | $325,990 | MRED MLS |
| 4 Jul, 2015 | Under contract | $325,990 | MRED MLS |
| — | Last price change | $323,990 | MRED MLS |
| 28 Feb, 2015 | Listed for sale | $323,990 | MRED MLS |
| 27 Sep, 2019 | Sold | $330,000 | MRED MLS |
| 22 Aug, 2019 | Under contract | $344,900 | MRED MLS |
| — | Last price change | $349,000 | MRED MLS |
| 26 Jun, 2019 | Listed for sale | $349,000 | MRED MLS |
Room Specifics
Total Bedrooms: 3
Bedrooms Above Ground: 3
Bedrooms Below Ground: 0
Dimensions: —
Floor Type: Carpet
Dimensions: —
Floor Type: Carpet
Full Bathrooms: 3
Bathroom Amenities: Double Sink
Bathroom in Basement: 0
Rooms: Loft,Walk In Closet
Basement Description: Unfinished,Bathroom Rough-In
Other Specifics
| 2 | |
| Concrete Perimeter | |
| Asphalt | |
| Balcony, Brick Paver Patio, Storms/Screens | |
| — | |
| 85X125 | |
| — | |
| Full | |
| Second Floor Laundry, Walk-In Closet(s) | |
| Range, Microwave, Dishwasher, Refrigerator, Washer, Dryer, Disposal | |
| Not in DB | |
| — | |
| — | |
| — | |
| — |
Tax History
| Year | Property Taxes |
|---|---|
| 2019 | $7,536 |
Contact Agent
Nearby Similar Homes
Nearby Sold Comparables
Contact Agent
Listing Provided By
Nexthome Select Realty

