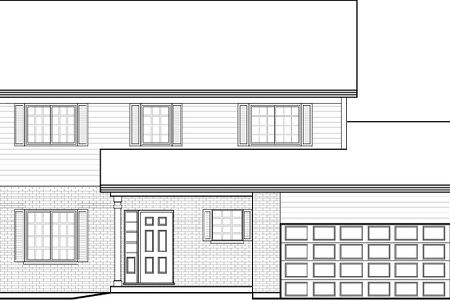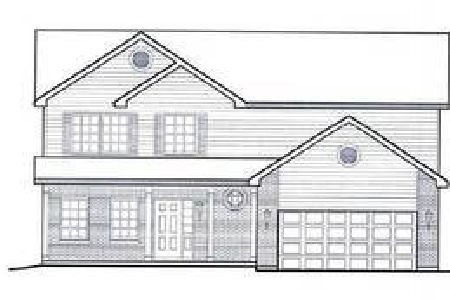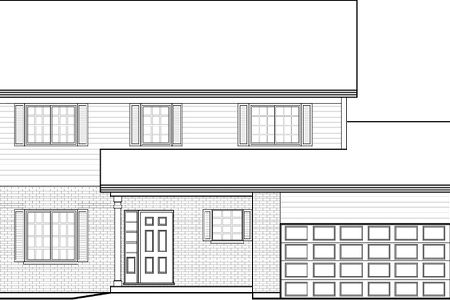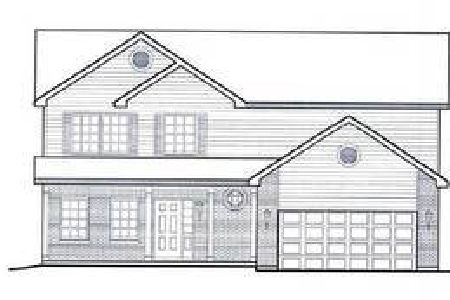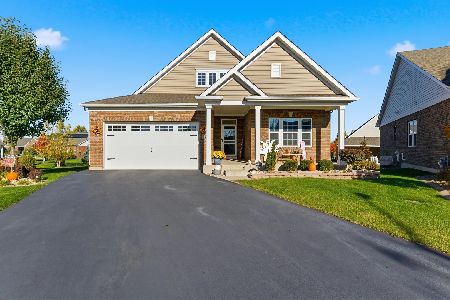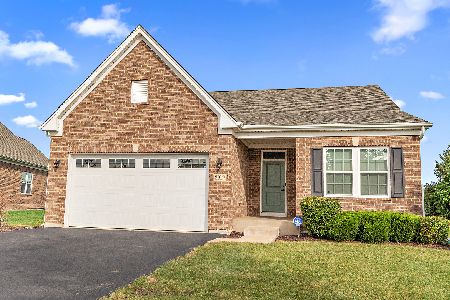2140 Bonnieglen Drive, New Lenox, Illinois 60451
$339,990
|
Sold
|
|
| Status: | Closed |
| Sqft: | 3,141 |
| Cost/Sqft: | $108 |
| Beds: | 4 |
| Baths: | 3 |
| Year Built: | 2015 |
| Property Taxes: | $0 |
| Days On Market: | 3752 |
| Lot Size: | 0,00 |
Description
JANUARY DELIVERY! Over 3100 square feet of living space with all the amenities , full deep pour walkout basement with bath rough-in, 4 bedrooms, 2.5 baths, loft, open kitchen, stainless steel appliances, upgraded cabinets, wood laminate floors, oak stair rails. Sodded Front and Seeded side and Back. Highly rated New Lenox schools, close to train and interstate. A must see! Ask about builder's lender (DHI) financing rewards. Built Energy Smart with 92% Efficient Furnace & 13 Seer Air Conditioner-Affordable Energy Costs! Home is currently under construction. To view similar home, please stop in sales office, 2313 Dundee Lane. Pictures are of similar home.
Property Specifics
| Single Family | |
| — | |
| Traditional | |
| 2015 | |
| Full | |
| PARAMOUNT | |
| No | |
| — |
| Will | |
| Heather Glen | |
| 139 / Annual | |
| Insurance | |
| Lake Michigan | |
| Public Sewer, Sewer-Storm | |
| 09034231 | |
| 1508253060270000 |
Nearby Schools
| NAME: | DISTRICT: | DISTANCE: | |
|---|---|---|---|
|
Grade School
Spencer Point Elementary School |
122 | — | |
|
Middle School
Alex M Martino Junior High Schoo |
122 | Not in DB | |
|
High School
Lincoln-way Central High School |
210 | Not in DB | |
|
Alternate Elementary School
Spencer Crossing Elementary Scho |
— | Not in DB | |
Property History
| DATE: | EVENT: | PRICE: | SOURCE: |
|---|---|---|---|
| 4 Mar, 2016 | Sold | $339,990 | MRED MLS |
| 28 Jan, 2016 | Under contract | $339,990 | MRED MLS |
| — | Last price change | $349,990 | MRED MLS |
| 9 Sep, 2015 | Listed for sale | $343,990 | MRED MLS |
Room Specifics
Total Bedrooms: 4
Bedrooms Above Ground: 4
Bedrooms Below Ground: 0
Dimensions: —
Floor Type: Carpet
Dimensions: —
Floor Type: Carpet
Dimensions: —
Floor Type: Carpet
Full Bathrooms: 3
Bathroom Amenities: Double Sink
Bathroom in Basement: 0
Rooms: Loft
Basement Description: Unfinished
Other Specifics
| 2 | |
| Concrete Perimeter | |
| Asphalt | |
| — | |
| — | |
| 85 X 128 | |
| — | |
| Full | |
| Wood Laminate Floors, Second Floor Laundry | |
| Range, Microwave, Dishwasher, Disposal, Stainless Steel Appliance(s) | |
| Not in DB | |
| Street Paved | |
| — | |
| — | |
| — |
Tax History
| Year | Property Taxes |
|---|
Contact Agent
Nearby Similar Homes
Nearby Sold Comparables
Contact Agent
Listing Provided By
Chris Naatz

