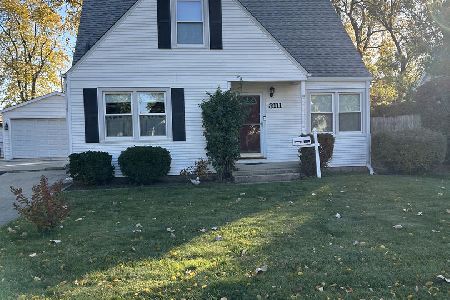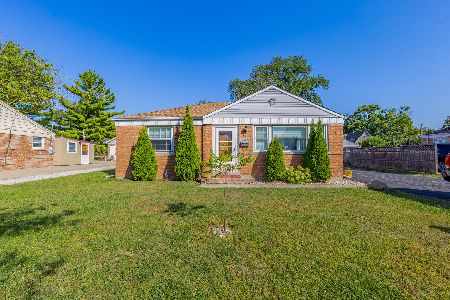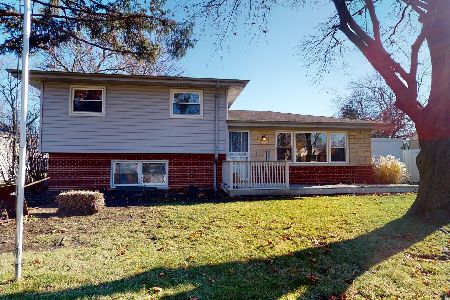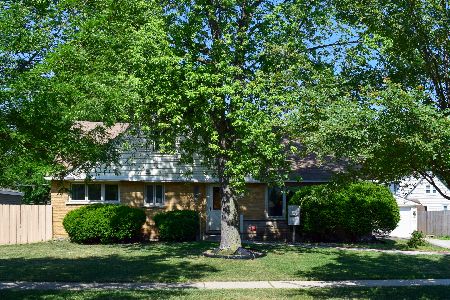2134 Halsey Drive, Des Plaines, Illinois 60018
$239,900
|
Sold
|
|
| Status: | Closed |
| Sqft: | 0 |
| Cost/Sqft: | — |
| Beds: | 3 |
| Baths: | 2 |
| Year Built: | 1955 |
| Property Taxes: | $3,642 |
| Days On Market: | 3456 |
| Lot Size: | 0,23 |
Description
Fresh, clean & sparkling cape cod w/curb appeal. This is an estate, w/home being sold "as is", but look at all that's has been done recently to make it "move-in" ready for its new owners. Freshly painted T/O, new carpeting (June 2016), living room, all bedrooms & stairway & new 100 amp electrical service installed (2016), there's also newer electrical switches & outlets. Water heater installed 2015 & architectural shingle roof is less than 5 years. Kitchen was redesigned to give lots of cabinet & counter space & a dining area that can accommodate a large table. The home is handicap accessible with ramp that goes up to back door. Another extra added bonus is the 2-car detached garage w/ separate workshop that can be converted to a 3-car garage. In between the house & the garage is an entertaining sized patio & there's still plenty of room in the yard for play equipment!! Mature landscaping is well manicured & gives the home additional appeal, as does the bay window in living room.
Property Specifics
| Single Family | |
| — | |
| Cape Cod | |
| 1955 | |
| None | |
| — | |
| No | |
| 0.23 |
| Cook | |
| — | |
| 0 / Not Applicable | |
| None | |
| Lake Michigan | |
| Public Sewer, Sewer-Storm | |
| 09256102 | |
| 09334020260000 |
Nearby Schools
| NAME: | DISTRICT: | DISTANCE: | |
|---|---|---|---|
|
Grade School
Orchard Place Elementary School |
62 | — | |
|
Middle School
Algonquin Middle School |
62 | Not in DB | |
|
High School
Maine West High School |
207 | Not in DB | |
|
Alternate Junior High School
Iroquois Community School |
— | Not in DB | |
Property History
| DATE: | EVENT: | PRICE: | SOURCE: |
|---|---|---|---|
| 23 Sep, 2016 | Sold | $239,900 | MRED MLS |
| 10 Aug, 2016 | Under contract | $239,900 | MRED MLS |
| — | Last price change | $244,900 | MRED MLS |
| 13 Jun, 2016 | Listed for sale | $249,900 | MRED MLS |
Room Specifics
Total Bedrooms: 3
Bedrooms Above Ground: 3
Bedrooms Below Ground: 0
Dimensions: —
Floor Type: Carpet
Dimensions: —
Floor Type: Carpet
Full Bathrooms: 2
Bathroom Amenities: —
Bathroom in Basement: 0
Rooms: Sitting Room
Basement Description: Crawl
Other Specifics
| 2 | |
| — | |
| Asphalt | |
| Patio, Storms/Screens | |
| — | |
| 55X167X78X160 | |
| — | |
| None | |
| Hardwood Floors, First Floor Bedroom, First Floor Laundry, First Floor Full Bath | |
| Range, Microwave, Dishwasher, Refrigerator, Washer, Dryer | |
| Not in DB | |
| Street Lights, Street Paved | |
| — | |
| — | |
| — |
Tax History
| Year | Property Taxes |
|---|---|
| 2016 | $3,642 |
Contact Agent
Nearby Similar Homes
Nearby Sold Comparables
Contact Agent
Listing Provided By
RE/MAX Suburban








