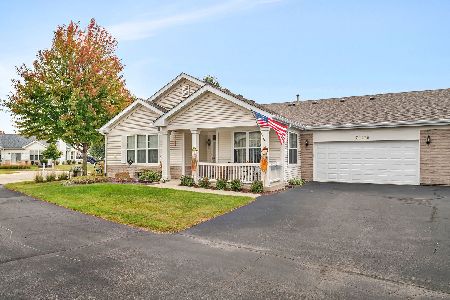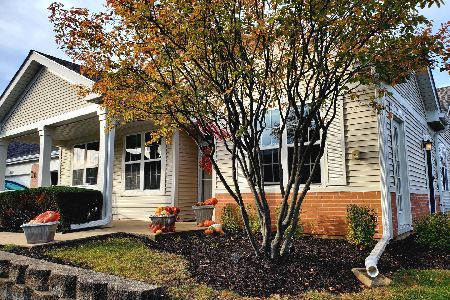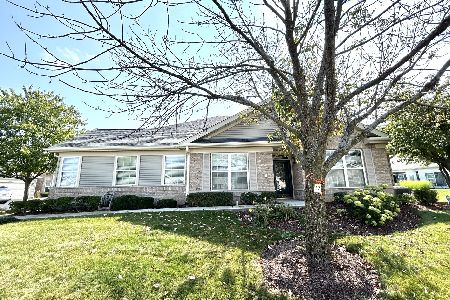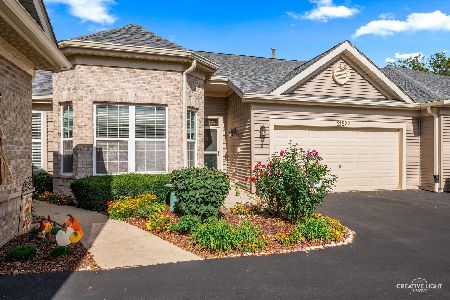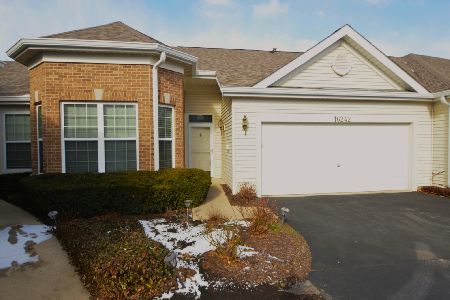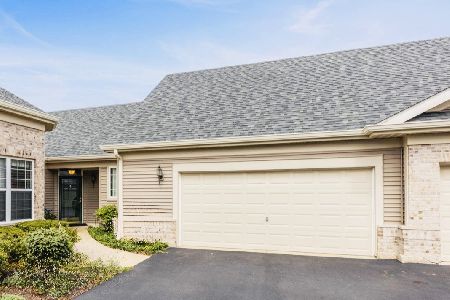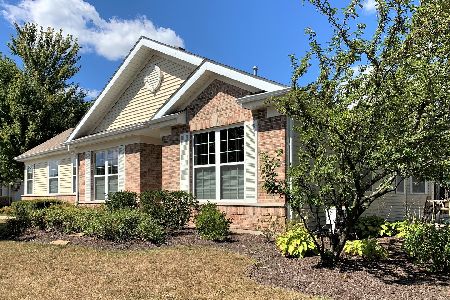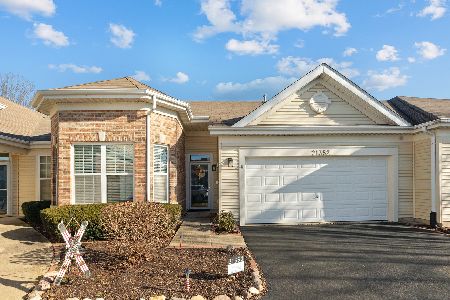21340 Mays Lake Drive, Crest Hill, Illinois 60403
$249,750
|
Sold
|
|
| Status: | Closed |
| Sqft: | 1,500 |
| Cost/Sqft: | $167 |
| Beds: | 2 |
| Baths: | 2 |
| Year Built: | 2006 |
| Property Taxes: | $5,356 |
| Days On Market: | 1668 |
| Lot Size: | 0,00 |
Description
A unique open floor plan in a Scottsdale model in Carillon Lakes, a 55+ Adult Community with so much to offer. This home is steps from the clubhouse, golf course, pools and all amenities offered for a resort like life! The home has hardwood floors throughout the main areas. The living room, dining room, kitchen and breakfast room are all open living space. Great for guests and family to eat and relax together. The living room has a fireplace with an oak mantel, two windows with coverings, it is open to the dining room with space that can expand the living room or place a large dining table and hutch. The kitchen has upgraded dark cabinets with updated pulls, open shelving, granite counters, designer island, stainless steel appliances and space for a large table. The sliding glass doors lead to an enlarged patio for extra relaxation space. The master bedroom has a walk in closet to fit all of your clothing storage needs. The private bath has double sinks, a garden soaker tub and separate shower. The second bedroom is located across from a second full bath with a large shower. The den is conveniently located near the front, another place to relax or work. The home has been completely remodeled, and meticulously maintained, so all you have to do is to move in! The assessment includes, lawn care, snow removal, exterior building maintenance, the clubhouse amenities, pools, tennis courts, a free 3 hole golf course and more. Move in and meet the great people at Carillon Lakes!
Property Specifics
| Condos/Townhomes | |
| 1 | |
| — | |
| 2006 | |
| None | |
| SCOTTSDALE | |
| No | |
| — |
| Will | |
| Carillon Lakes | |
| 406 / Monthly | |
| Insurance,Clubhouse,Exercise Facilities,Pool,Exterior Maintenance,Lawn Care,Snow Removal | |
| Public | |
| Public Sewer | |
| 11136383 | |
| 1104191010550000 |
Nearby Schools
| NAME: | DISTRICT: | DISTANCE: | |
|---|---|---|---|
|
Grade School
Richland Elementary School |
88A | — | |
|
Middle School
Richland Elementary School |
88A | Not in DB | |
|
High School
Lockport Township High School |
205 | Not in DB | |
Property History
| DATE: | EVENT: | PRICE: | SOURCE: |
|---|---|---|---|
| 27 Jul, 2010 | Sold | $139,900 | MRED MLS |
| 30 Jun, 2010 | Under contract | $139,900 | MRED MLS |
| — | Last price change | $144,900 | MRED MLS |
| 11 Apr, 2010 | Listed for sale | $149,900 | MRED MLS |
| 27 Aug, 2021 | Sold | $249,750 | MRED MLS |
| 8 Jul, 2021 | Under contract | $249,750 | MRED MLS |
| 25 Jun, 2021 | Listed for sale | $249,750 | MRED MLS |
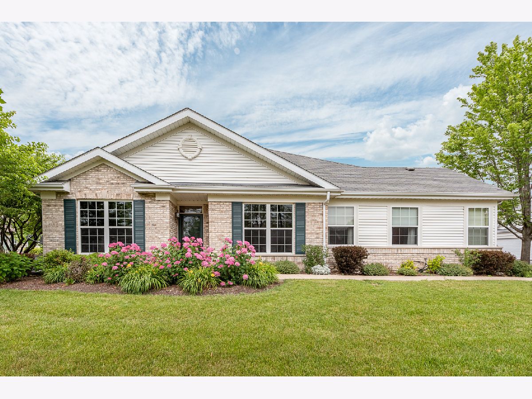
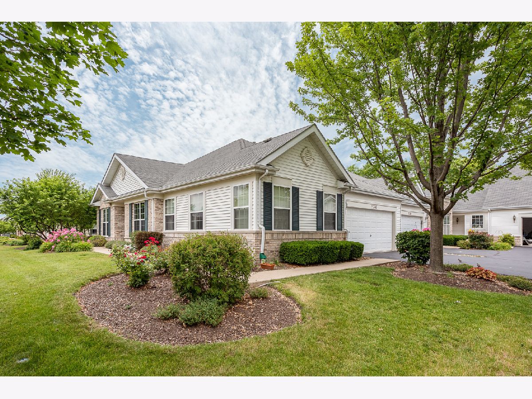
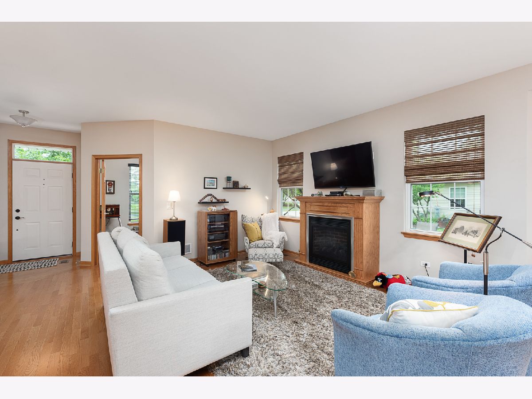
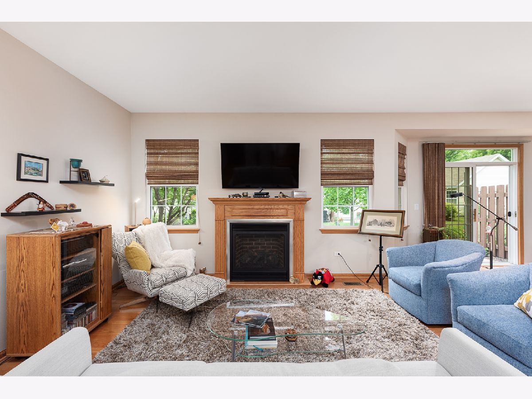
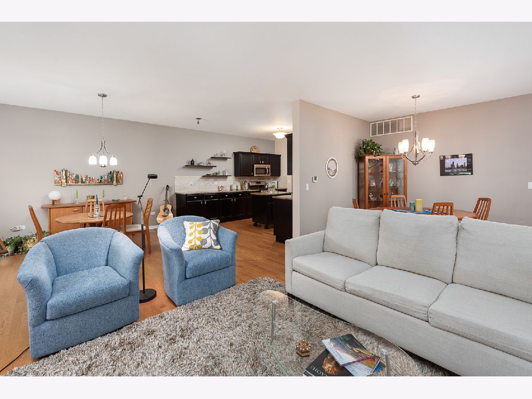
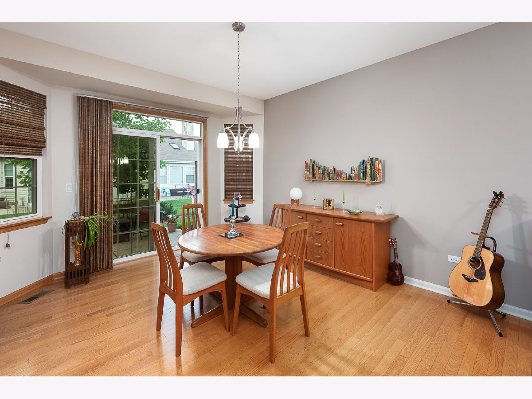
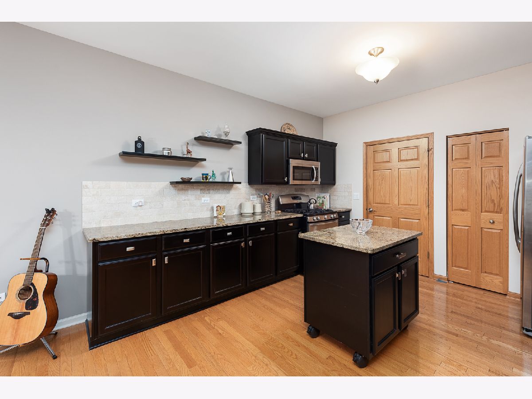
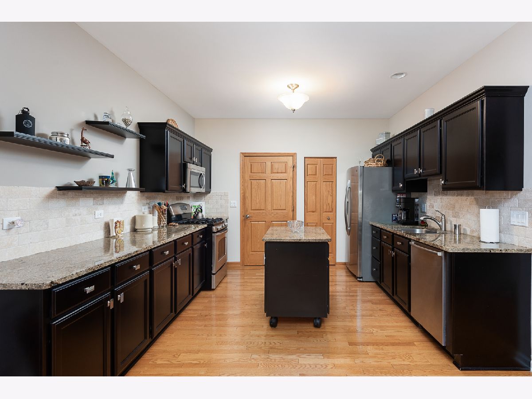
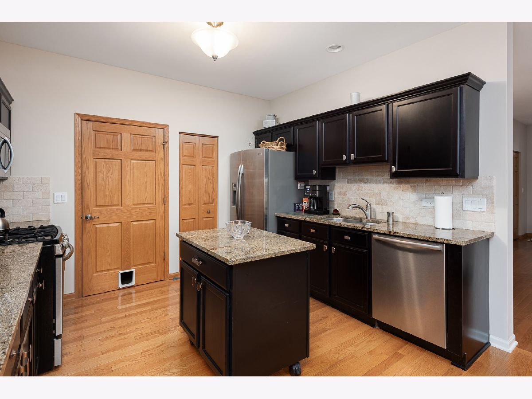
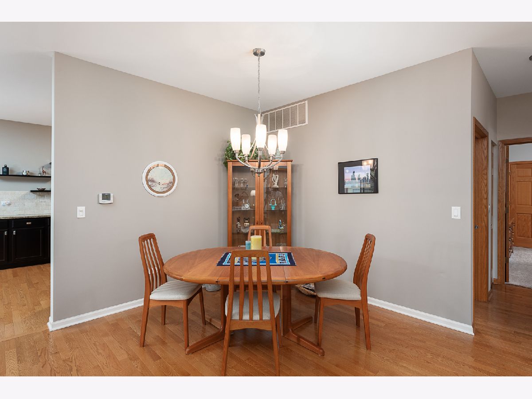
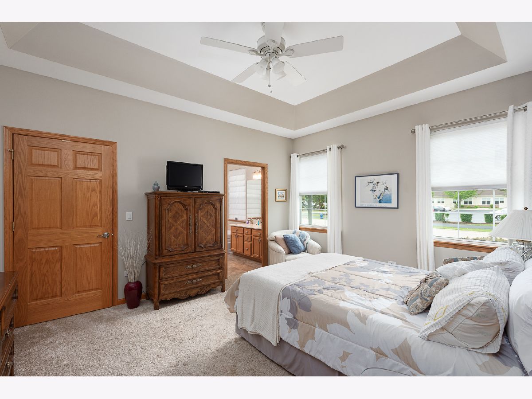
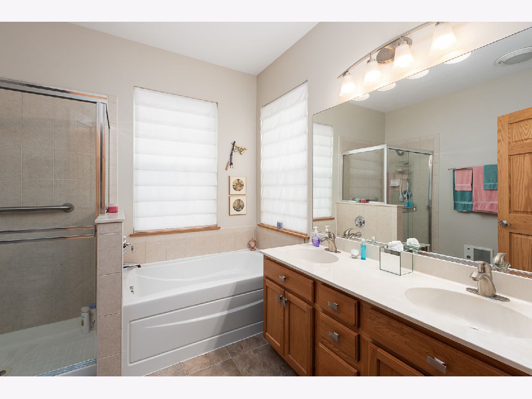
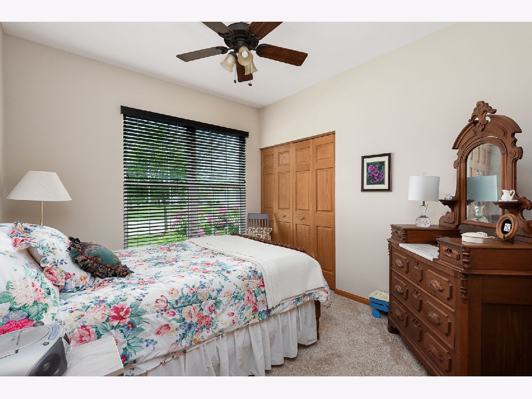
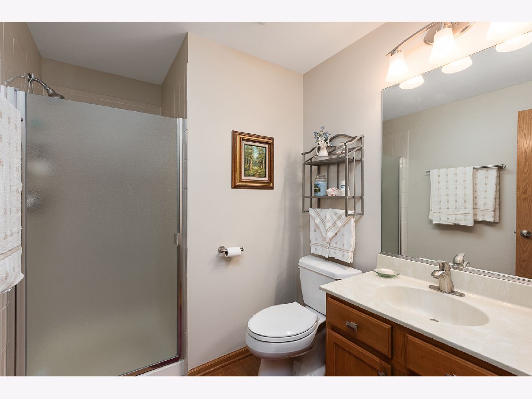
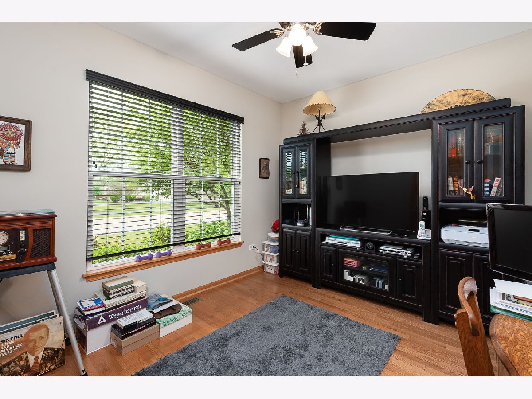
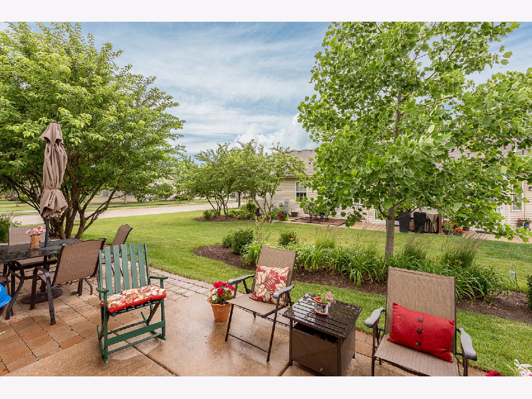
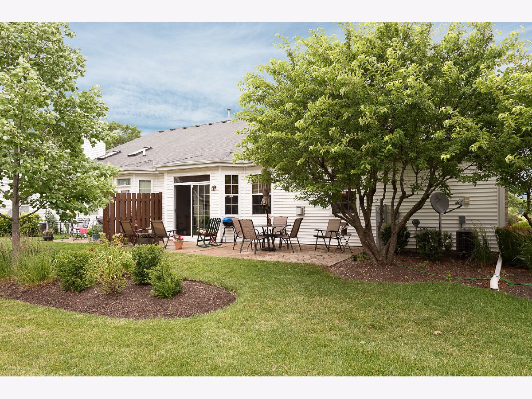
Room Specifics
Total Bedrooms: 2
Bedrooms Above Ground: 2
Bedrooms Below Ground: 0
Dimensions: —
Floor Type: Carpet
Full Bathrooms: 2
Bathroom Amenities: Separate Shower,Double Sink,Garden Tub
Bathroom in Basement: 0
Rooms: Breakfast Room,Den
Basement Description: Slab
Other Specifics
| 2 | |
| — | |
| — | |
| Patio | |
| — | |
| 2896 | |
| — | |
| Full | |
| — | |
| Range, Microwave, Dishwasher, Refrigerator, Washer, Dryer, Disposal, Stainless Steel Appliance(s) | |
| Not in DB | |
| — | |
| — | |
| Exercise Room, Golf Course, Park, Indoor Pool, Pool, Tennis Court(s), Clubhouse | |
| Gas Log, Gas Starter, Includes Accessories |
Tax History
| Year | Property Taxes |
|---|---|
| 2010 | $4,466 |
| 2021 | $5,356 |
Contact Agent
Nearby Similar Homes
Nearby Sold Comparables
Contact Agent
Listing Provided By
Platinum Partners Realtors

