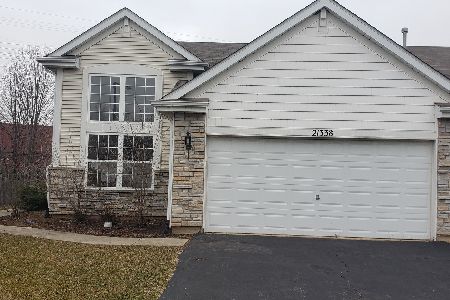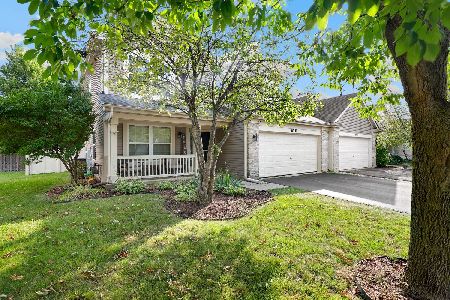21342 Carlton Street, Crest Hill, Illinois 60403
$165,000
|
Sold
|
|
| Status: | Closed |
| Sqft: | 1,250 |
| Cost/Sqft: | $132 |
| Beds: | 2 |
| Baths: | 1 |
| Year Built: | 2004 |
| Property Taxes: | $3,458 |
| Days On Market: | 2813 |
| Lot Size: | 0,00 |
Description
Stunning 2 bedroom duplex move in ready. Living room flows into dining room or use it as 1 large space, as it is now. Beautiful kitchen has hardwood floors & all Whirlpool appliances. Sliding door off Kitchen leading to the fenced in yard. Gorgeous master bedroom with an amazing walk in closet & shared master bathroom with double sinks. Separate laundry room with Whirlpool washer & dryer and utility room for storage options. Low maintenance lot with a 2 car garage and easy freeway access all in Plainfield school District 202!
Property Specifics
| Condos/Townhomes | |
| 1 | |
| — | |
| 2004 | |
| None | |
| — | |
| No | |
| — |
| Will | |
| — | |
| 156 / Annual | |
| Insurance | |
| Public | |
| Public Sewer | |
| 09891236 | |
| 1104303060400000 |
Property History
| DATE: | EVENT: | PRICE: | SOURCE: |
|---|---|---|---|
| 11 Jun, 2018 | Sold | $165,000 | MRED MLS |
| 1 May, 2018 | Under contract | $165,000 | MRED MLS |
| 6 Apr, 2018 | Listed for sale | $165,000 | MRED MLS |
Room Specifics
Total Bedrooms: 2
Bedrooms Above Ground: 2
Bedrooms Below Ground: 0
Dimensions: —
Floor Type: Carpet
Full Bathrooms: 1
Bathroom Amenities: —
Bathroom in Basement: 0
Rooms: Utility Room-1st Floor,Walk In Closet
Basement Description: Slab
Other Specifics
| 2 | |
| Concrete Perimeter | |
| Asphalt | |
| — | |
| Fenced Yard | |
| 43X105X66X98 | |
| — | |
| — | |
| Hardwood Floors, First Floor Bedroom, First Floor Laundry, Laundry Hook-Up in Unit, Storage | |
| Range, Microwave, Dishwasher, Refrigerator, Washer, Dryer | |
| Not in DB | |
| — | |
| — | |
| Park | |
| — |
Tax History
| Year | Property Taxes |
|---|---|
| 2018 | $3,458 |
Contact Agent
Nearby Similar Homes
Nearby Sold Comparables
Contact Agent
Listing Provided By
Baird & Warner Real Estate






