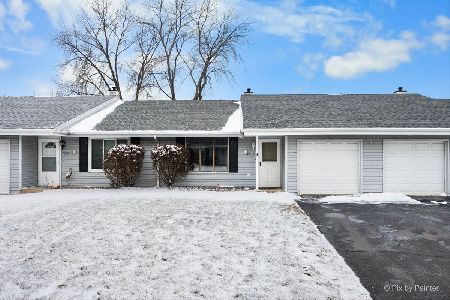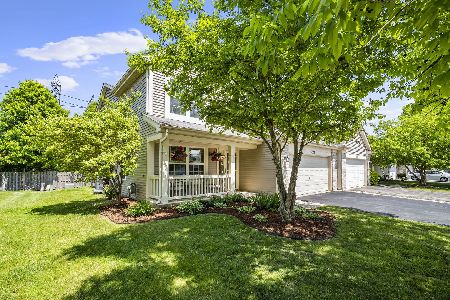21350 Carlton Street, Crest Hill, Illinois 60403
$299,900
|
Sold
|
|
| Status: | Closed |
| Sqft: | 1,781 |
| Cost/Sqft: | $168 |
| Beds: | 3 |
| Baths: | 3 |
| Year Built: | 2005 |
| Property Taxes: | $5,385 |
| Days On Market: | 518 |
| Lot Size: | 0,00 |
Description
This is your opportunity to own a charming and well-maintained duplex in the Cambridge Crest community. Step into the inviting living room, where wood laminate flooring and an abundance of natural light from two large windows create a warm and welcoming atmosphere. The chef's kitchen is a true delight, featuring a breakfast bar, ample storage, stainless steel appliances, and a spacious pantry-perfect for all your culinary needs. The adjacent dining room offers easy access to the back patio, making it ideal for hosting meals and gatherings. The open-concept family room, with its soaring two-story lofted ceilings, is perfect for entertaining family and friends. The main floor also includes a convenient laundry room with washer/dryer combo unit and a half bath. Upstairs, unwind in the elegant primary suite, complete with a walk-in closet and a luxurious ensuite bath. Two additional generously sized bedrooms and another full bath complete the upper level. Outside, you'll find a private and fenced yard, perfect for relaxing on the patio. The attached two-car garage provides plenty of parking and storage space. This duplex is conveniently located close to shopping, dining, schools, parks, and more. A preferred lender offers a reduced interest rate for this listing. Don't miss your chance to make this beautiful townhome your own-schedule your showing today!
Property Specifics
| Condos/Townhomes | |
| 2 | |
| — | |
| 2005 | |
| — | |
| — | |
| No | |
| — |
| Will | |
| Cambridge Crest | |
| 175 / Annual | |
| — | |
| — | |
| — | |
| 12142753 | |
| 1104303060650000 |
Nearby Schools
| NAME: | DISTRICT: | DISTANCE: | |
|---|---|---|---|
|
Grade School
Crystal Lawns Elementary School |
202 | — | |
|
Middle School
Timber Ridge Middle School |
202 | Not in DB | |
|
High School
Plainfield Central High School |
202 | Not in DB | |
Property History
| DATE: | EVENT: | PRICE: | SOURCE: |
|---|---|---|---|
| 5 Feb, 2021 | Sold | $200,000 | MRED MLS |
| 28 Dec, 2020 | Under contract | $204,900 | MRED MLS |
| 28 Dec, 2020 | Listed for sale | $204,900 | MRED MLS |
| 14 Jul, 2023 | Sold | $280,000 | MRED MLS |
| 1 Jun, 2023 | Under contract | $275,000 | MRED MLS |
| 26 May, 2023 | Listed for sale | $275,000 | MRED MLS |
| 30 Sep, 2024 | Sold | $299,900 | MRED MLS |
| 31 Aug, 2024 | Under contract | $299,900 | MRED MLS |
| 29 Aug, 2024 | Listed for sale | $299,900 | MRED MLS |
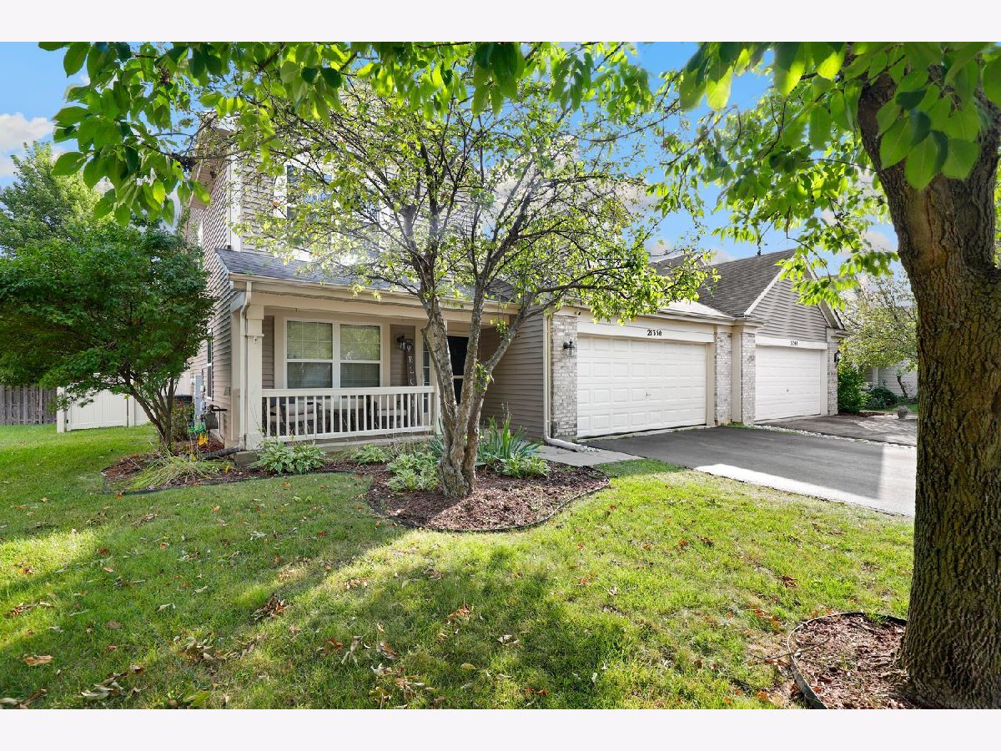
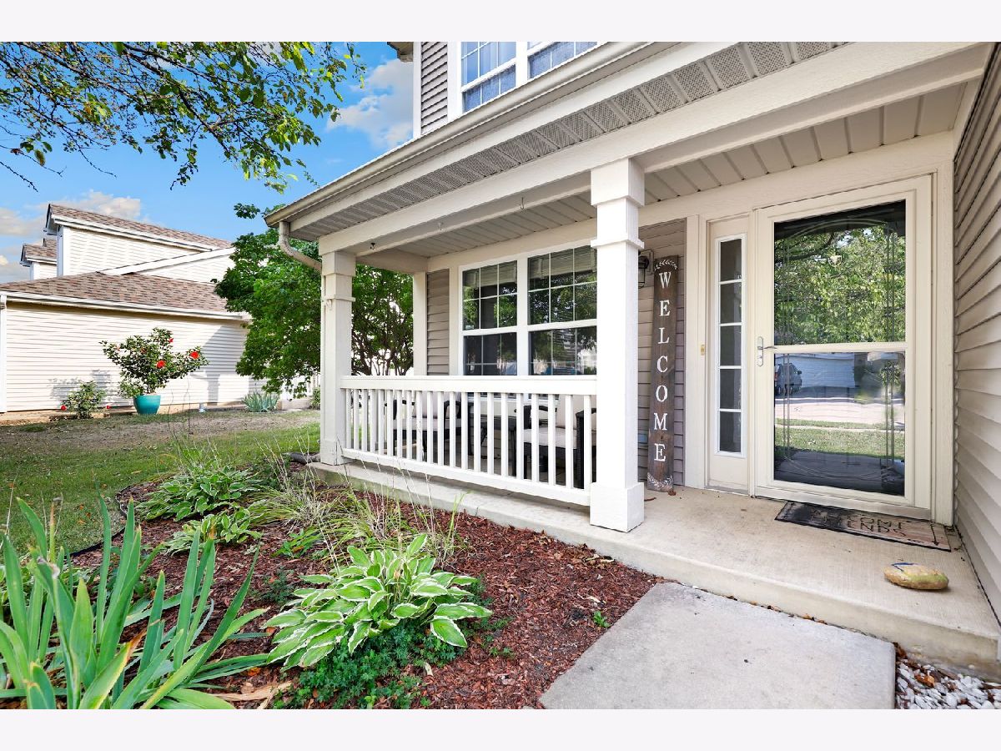
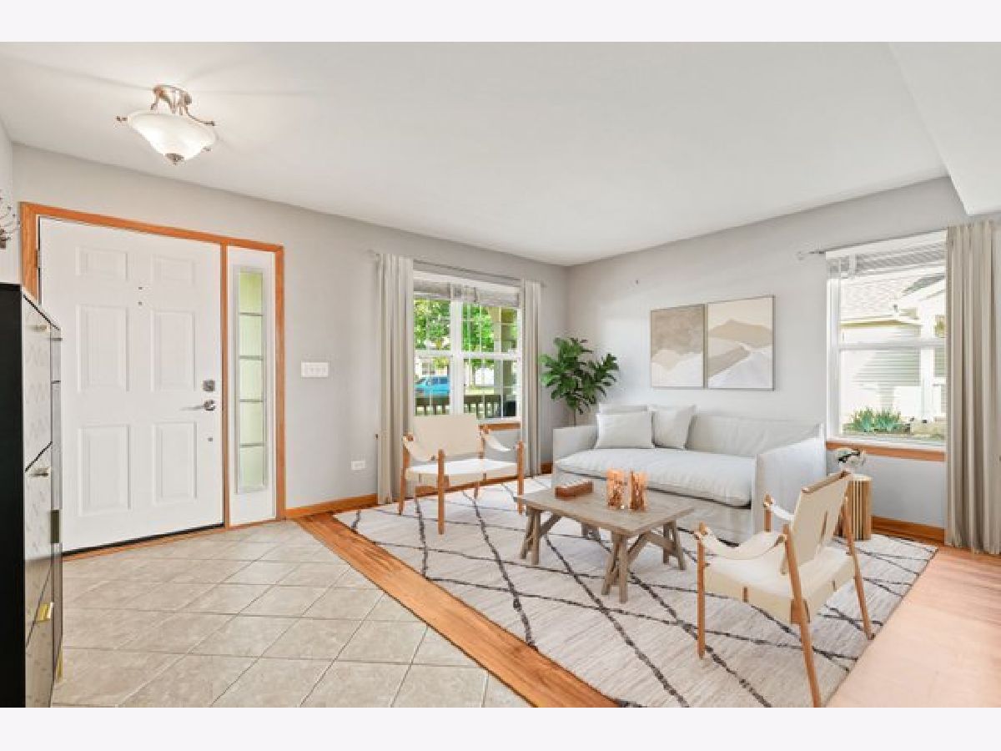
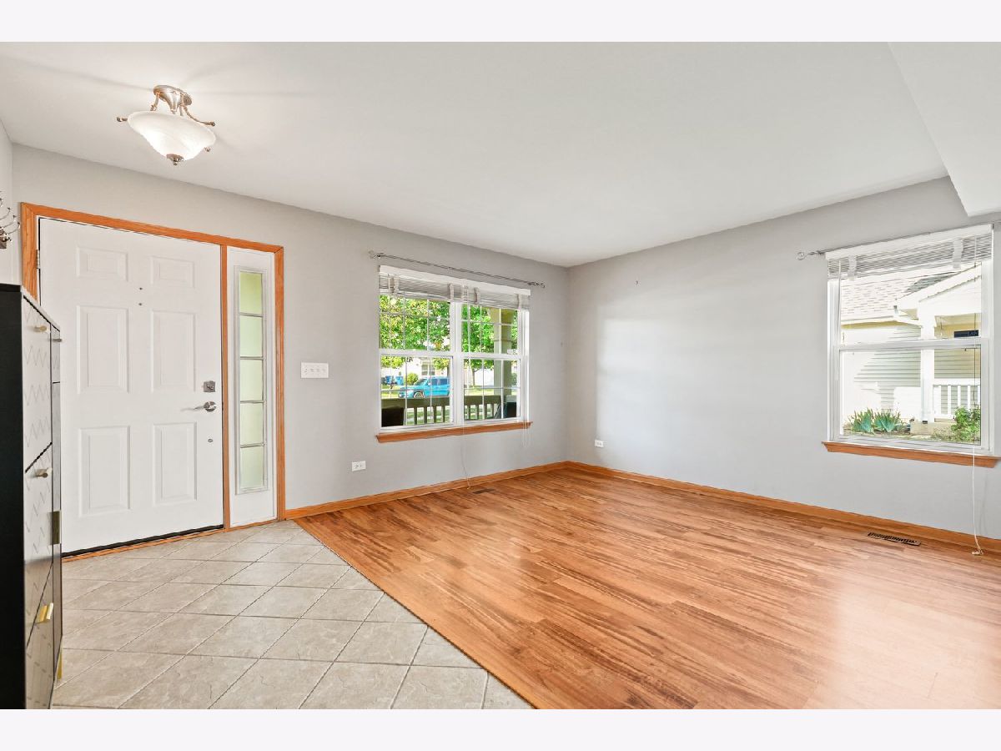








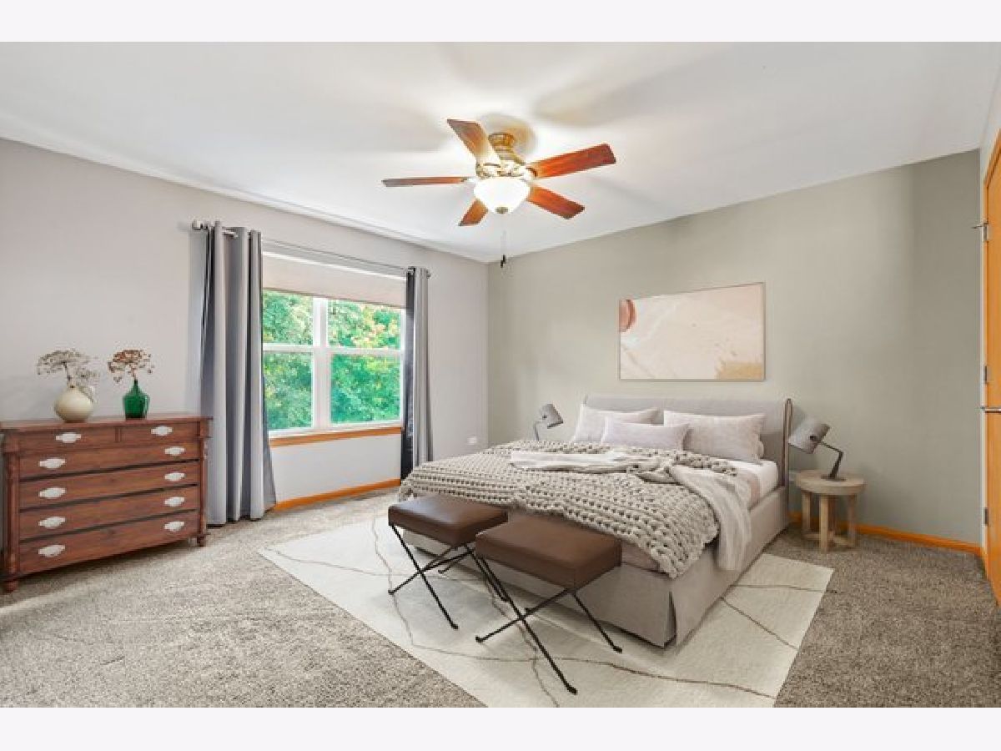








Room Specifics
Total Bedrooms: 3
Bedrooms Above Ground: 3
Bedrooms Below Ground: 0
Dimensions: —
Floor Type: —
Dimensions: —
Floor Type: —
Full Bathrooms: 3
Bathroom Amenities: Double Sink
Bathroom in Basement: 0
Rooms: —
Basement Description: Slab,None
Other Specifics
| 2 | |
| — | |
| Asphalt | |
| — | |
| — | |
| 4868 | |
| — | |
| — | |
| — | |
| — | |
| Not in DB | |
| — | |
| — | |
| — | |
| — |
Tax History
| Year | Property Taxes |
|---|---|
| 2021 | $4,749 |
| 2023 | $5,102 |
| 2024 | $5,385 |
Contact Agent
Nearby Similar Homes
Nearby Sold Comparables
Contact Agent
Listing Provided By
Redfin Corporation

