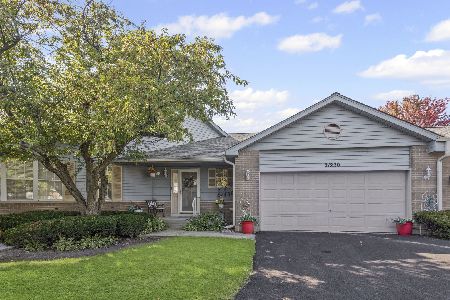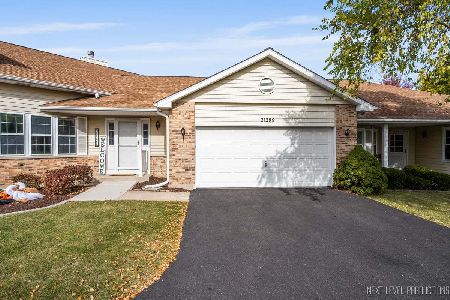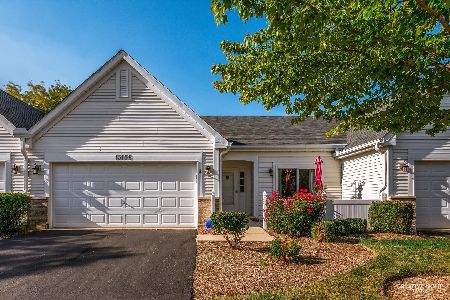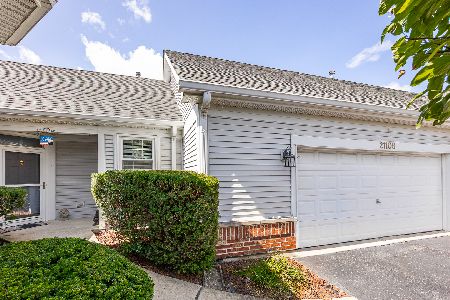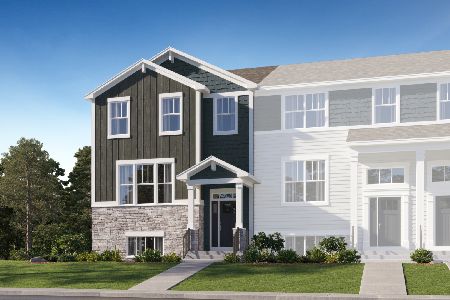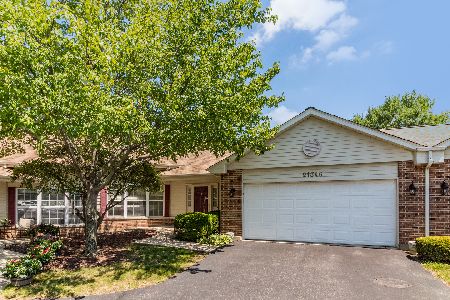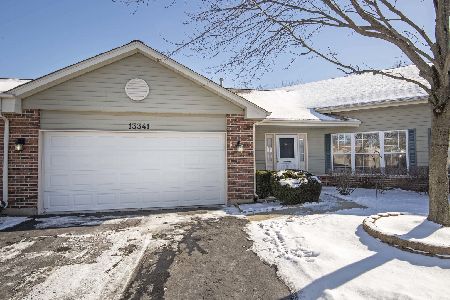21344 Silktree Circle, Plainfield, Illinois 60544
$217,000
|
Sold
|
|
| Status: | Closed |
| Sqft: | 1,430 |
| Cost/Sqft: | $157 |
| Beds: | 2 |
| Baths: | 2 |
| Year Built: | 1996 |
| Property Taxes: | $3,341 |
| Days On Market: | 2352 |
| Lot Size: | 0,00 |
Description
This gorgeous home has been meticulously cared for and beautifully decorated. The Marquette model features ample windows and 2 sliding glass doors that allow an abundant of sunlight through home. Easy care laminate flooring is found throughout the home. The spacious great room has a vaulted ceiling, ceiling fan, and is open to the formal dining room. Large kitchen boasts granite counter tops and newer subway tile. Master also features a vaulted ceiling, ceiling fan, walk-in closet and private bathroom. The second bedroom/second master has bathroom access and is currently being used as an office. Home has been freshly painted and has newer furnace, a/c, garbage disposal and roof. Air ducts and dryer vent were cleaned in 2017. Many new updated light fixtures, ceiling fans and pull down kitchen faucet. Located in Carillon 55+ community with 3 pools, tennis courts, clubhouse, 24 hour security, gated entrance, golf course, restaurant and numerous activities-resort style living!!
Property Specifics
| Condos/Townhomes | |
| 1 | |
| — | |
| 1996 | |
| None | |
| MARQUETTE | |
| No | |
| — |
| Will | |
| Carillon | |
| 205 / Monthly | |
| Insurance,Security,Clubhouse,Exercise Facilities,Pool,Exterior Maintenance,Lawn Care,Snow Removal | |
| Public | |
| Public Sewer | |
| 10400035 | |
| 1202313790080000 |
Property History
| DATE: | EVENT: | PRICE: | SOURCE: |
|---|---|---|---|
| 5 Dec, 2016 | Sold | $166,000 | MRED MLS |
| 5 Nov, 2016 | Under contract | $169,000 | MRED MLS |
| 2 Nov, 2016 | Listed for sale | $169,000 | MRED MLS |
| 15 Jul, 2019 | Sold | $217,000 | MRED MLS |
| 18 Jun, 2019 | Under contract | $224,900 | MRED MLS |
| 1 Jun, 2019 | Listed for sale | $224,900 | MRED MLS |
Room Specifics
Total Bedrooms: 2
Bedrooms Above Ground: 2
Bedrooms Below Ground: 0
Dimensions: —
Floor Type: Wood Laminate
Full Bathrooms: 2
Bathroom Amenities: —
Bathroom in Basement: 0
Rooms: Foyer
Basement Description: Slab
Other Specifics
| 2 | |
| Concrete Perimeter | |
| Asphalt | |
| Patio | |
| — | |
| PER SURVEY | |
| — | |
| Full | |
| Vaulted/Cathedral Ceilings, Solar Tubes/Light Tubes, First Floor Bedroom, First Floor Laundry, First Floor Full Bath, Walk-In Closet(s) | |
| Range, Microwave, Dishwasher, Refrigerator, Washer, Dryer, Disposal | |
| Not in DB | |
| — | |
| — | |
| Exercise Room, Golf Course, Health Club, Indoor Pool, Pool, Restaurant, Tennis Court(s), Spa/Hot Tub | |
| — |
Tax History
| Year | Property Taxes |
|---|---|
| 2016 | $2,380 |
| 2019 | $3,341 |
Contact Agent
Nearby Similar Homes
Nearby Sold Comparables
Contact Agent
Listing Provided By
Charles Rutenberg Realty of IL

