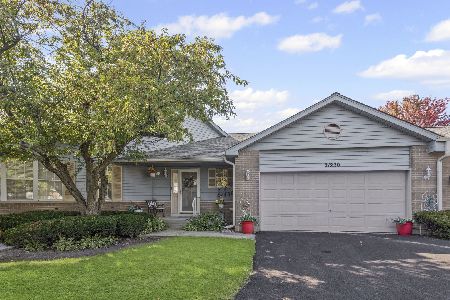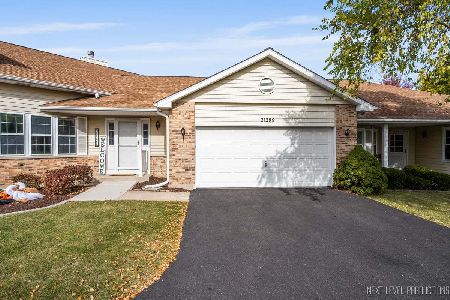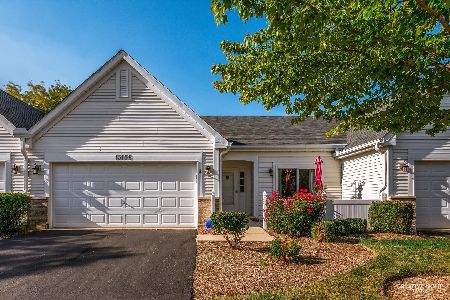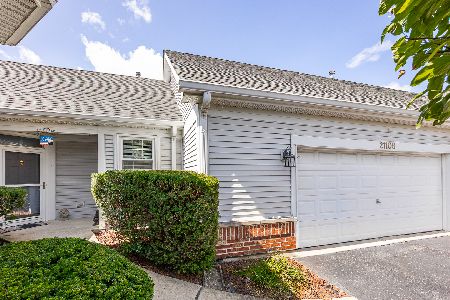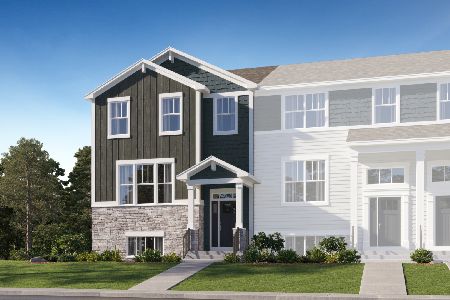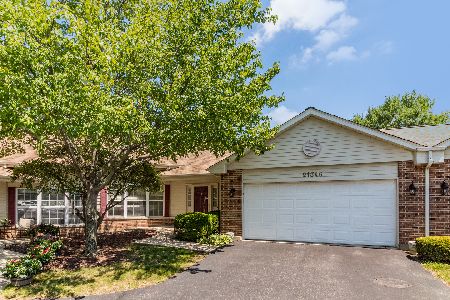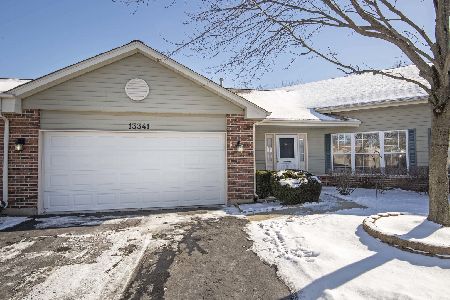21348 Silktree Circle, Plainfield, Illinois 60544
$195,000
|
Sold
|
|
| Status: | Closed |
| Sqft: | 1,430 |
| Cost/Sqft: | $136 |
| Beds: | 2 |
| Baths: | 2 |
| Year Built: | 1996 |
| Property Taxes: | $3,000 |
| Days On Market: | 3399 |
| Lot Size: | 0,00 |
Description
STUNNING 2BR, 2BTH, END UNIT, attached RANCH in Plainfield's 55+ Carillon will amaze with its decorating savvy & its OPEN FLOOR PLAN! This MARQUETTE model is unique because its KITCHEN WALL was REMOVED. creating great OPENNESS! This is the only town home model with TWO MASTER BEDROOM SUITES that have ATTACHED BATHS & WALK-in CLOSETS! MBTH has a walk-in-shower, & 2nd has a tub/shower combo. So many special features: Sparkling WOOD LAMINATE flooring in entry, dining room, bedrooms, & KITCHEN. NEUTRAL CARPETING in 3 SEASON SUN ROOM & living room! FANS w/lights in KIT/Master bedroom/living room! UPGRADED KITCHEN w/GRANITE COUNTERS/built-in MICRO/2 door refrigerator/under cabinet lighting/EAT-IN KITCHEN also has BAR AREA w/GRANITE TILES/REVERSE OSMOSIS purification system! All WINDOWS have SCREENS & STORMS! There are TWO PATIOS with sliding PATIO DOORS that also have a concrete walk-way! Beautiful CRYSTAL CHANDELIER/& upgraded lighting! Pull down stairs in 2 door PAINTED garage! SHARP UNIT!
Property Specifics
| Condos/Townhomes | |
| 1 | |
| — | |
| 1996 | |
| None | |
| MARQUETTE | |
| No | |
| — |
| Will | |
| Carillon | |
| 200 / Monthly | |
| Parking,Insurance,Security,Clubhouse,Exercise Facilities,Pool,Exterior Maintenance,Lawn Care,Scavenger,Snow Removal | |
| Public | |
| Public Sewer, Sewer-Storm | |
| 09293091 | |
| 1202313790060000 |
Property History
| DATE: | EVENT: | PRICE: | SOURCE: |
|---|---|---|---|
| 18 Aug, 2016 | Sold | $195,000 | MRED MLS |
| 24 Jul, 2016 | Under contract | $195,000 | MRED MLS |
| 19 Jul, 2016 | Listed for sale | $195,000 | MRED MLS |
Room Specifics
Total Bedrooms: 2
Bedrooms Above Ground: 2
Bedrooms Below Ground: 0
Dimensions: —
Floor Type: Wood Laminate
Full Bathrooms: 2
Bathroom Amenities: —
Bathroom in Basement: 0
Rooms: Sun Room
Basement Description: None
Other Specifics
| 2 | |
| Concrete Perimeter | |
| Asphalt | |
| Storms/Screens, End Unit | |
| — | |
| COMMON | |
| — | |
| Full | |
| Wood Laminate Floors, First Floor Full Bath, Laundry Hook-Up in Unit | |
| Range, Microwave, Dishwasher, Refrigerator, Washer, Dryer | |
| Not in DB | |
| — | |
| — | |
| Exercise Room, Golf Course, Indoor Pool, Pool, Restaurant, Tennis Court(s) | |
| — |
Tax History
| Year | Property Taxes |
|---|---|
| 2016 | $3,000 |
Contact Agent
Nearby Similar Homes
Nearby Sold Comparables
Contact Agent
Listing Provided By
RE/MAX Action

