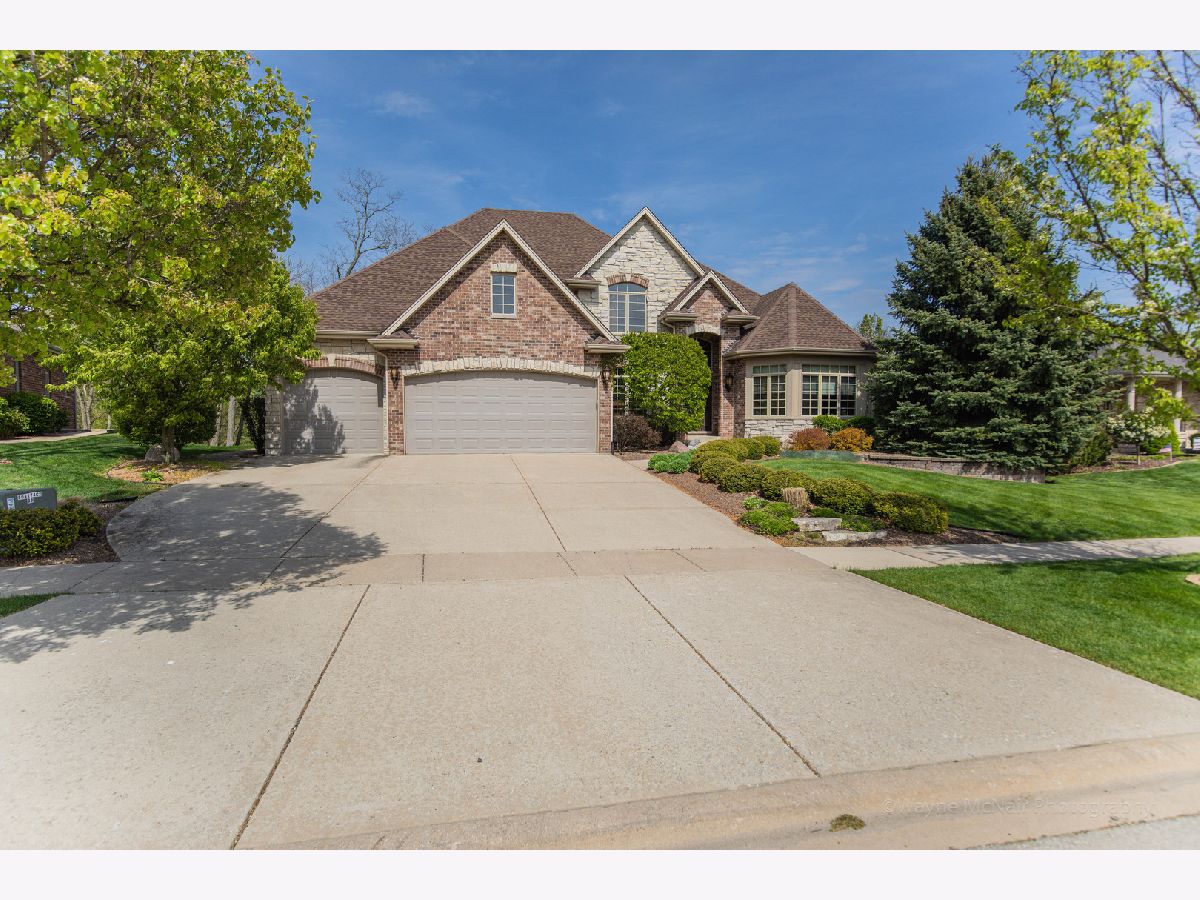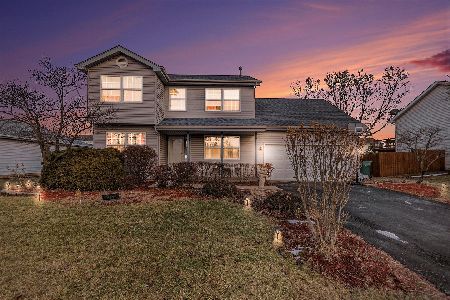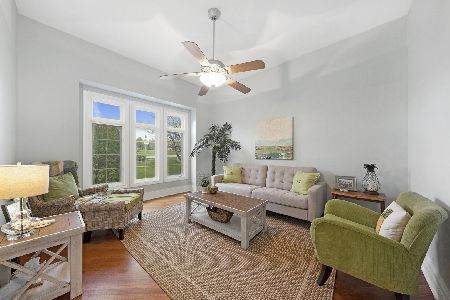21347 Wooded Cove Drive, Elwood, Illinois 60421
$419,900
|
Sold
|
|
| Status: | Closed |
| Sqft: | 3,600 |
| Cost/Sqft: | $117 |
| Beds: | 3 |
| Baths: | 3 |
| Year Built: | 2006 |
| Property Taxes: | $11,027 |
| Days On Market: | 2019 |
| Lot Size: | 0,68 |
Description
Beautiful, spacious, custom built home in Wooded Cove Estates on 0.68 of an acre that has water frontage on Jackson Creek. This home boasts 3600 square feet of living space plus an additional 2800 square feet in the unfinished walkout basement. The kitchen is well appointed with high end appliances (Wolf and Liebherr), plenty of cabinet space and granite countertops. This home has a main floor master suite which includes it own private sitting room with fireplace, spa like bath; including heated tile floors, separate multi-spray shower and whirlpool bathtub and the master closet is HUGE. The first floor also includes the laundry room, office, grand family room and separate formal dining room. Solid 6 panel doors throughout the home. This home has an additional 2 bedrooms and a full bath on the second level plus a large loft area. Step out on the large deck off of the kitchen to enjoy the tranquility of nature overlooking the Jackson Creek. This oversized deck is perfect for entertaining! The unfinished walkout basement with additional bathroom rough-in is awaiting your finishing details. The home also has a Generac backup generator, water purification system, 2 water heaters, 2 HVAC systems and whole house intercom system. This home also come with a 12 month home warranty.
Property Specifics
| Single Family | |
| — | |
| Traditional | |
| 2006 | |
| Full,Walkout | |
| CUSTOM | |
| Yes | |
| 0.68 |
| Will | |
| Wooded Cove | |
| 0 / Not Applicable | |
| None | |
| Public | |
| Public Sewer | |
| 10771777 | |
| 1011174020550000 |
Nearby Schools
| NAME: | DISTRICT: | DISTANCE: | |
|---|---|---|---|
|
Grade School
Elwood C C School |
203 | — | |
|
Middle School
Elwood C C School |
203 | Not in DB | |
|
High School
Joliet Township High School |
204 | Not in DB | |
Property History
| DATE: | EVENT: | PRICE: | SOURCE: |
|---|---|---|---|
| 30 Oct, 2020 | Sold | $419,900 | MRED MLS |
| 16 Sep, 2020 | Under contract | $419,900 | MRED MLS |
| — | Last price change | $424,900 | MRED MLS |
| 6 Jul, 2020 | Listed for sale | $424,900 | MRED MLS |
































































Room Specifics
Total Bedrooms: 3
Bedrooms Above Ground: 3
Bedrooms Below Ground: 0
Dimensions: —
Floor Type: Carpet
Dimensions: —
Floor Type: Carpet
Full Bathrooms: 3
Bathroom Amenities: Whirlpool,Separate Shower,Double Sink,Full Body Spray Shower
Bathroom in Basement: 0
Rooms: Loft,Sitting Room,Walk In Closet,Office,Deck
Basement Description: Unfinished,Exterior Access,Bathroom Rough-In
Other Specifics
| 3 | |
| Concrete Perimeter | |
| Concrete | |
| Balcony, Deck, Brick Paver Patio, Storms/Screens, Fire Pit | |
| Landscaped,Stream(s),Water View,Wooded,Mature Trees | |
| 84X249X131X263 | |
| Pull Down Stair,Unfinished | |
| Full | |
| Vaulted/Cathedral Ceilings, Skylight(s), Bar-Wet, Hardwood Floors, Heated Floors, First Floor Bedroom, First Floor Laundry, First Floor Full Bath, Built-in Features, Walk-In Closet(s) | |
| Double Oven, Range, Microwave, Dishwasher, High End Refrigerator, Washer, Dryer, Disposal, Stainless Steel Appliance(s), Wine Refrigerator, Range Hood, Water Softener Owned, Other | |
| Not in DB | |
| Curbs, Sidewalks, Street Lights, Street Paved | |
| — | |
| — | |
| Double Sided, Attached Fireplace Doors/Screen, Gas Log, Heatilator |
Tax History
| Year | Property Taxes |
|---|---|
| 2020 | $11,027 |
Contact Agent
Nearby Similar Homes
Contact Agent
Listing Provided By
Karges Realty









