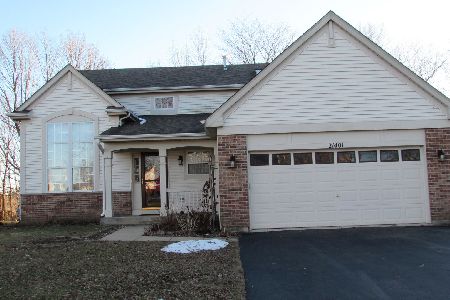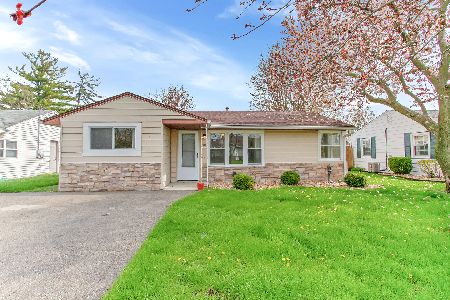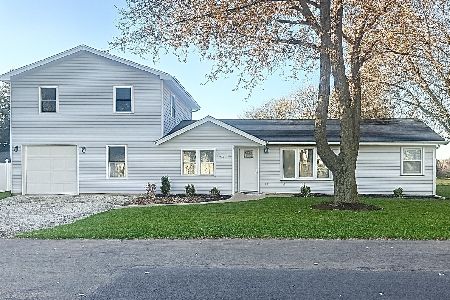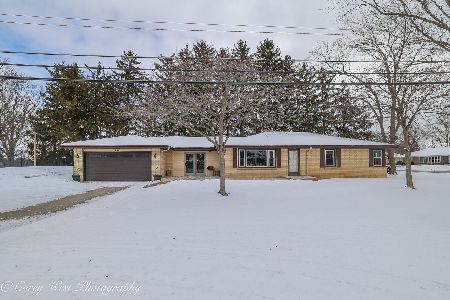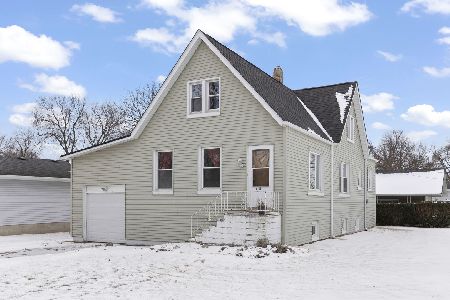21349 Prestwick Drive, Crest Hill, Illinois 60403
$270,000
|
Sold
|
|
| Status: | Closed |
| Sqft: | 0 |
| Cost/Sqft: | — |
| Beds: | 3 |
| Baths: | 3 |
| Year Built: | 2005 |
| Property Taxes: | $6,239 |
| Days On Market: | 1850 |
| Lot Size: | 0,00 |
Description
MULTIPLE OFFERS_ OFFER DUE Sunday 2pm. Fantastic Open Layout with office, updated kitchen, finished basement, fenced yard and beautiful deck for entertaining! Two story, dramatic entrance into living room area! Updated kitchen with granite, stainless steel appliances and tall cabinets! Kitchen opens to family room! First floor office/4th bedroom with new carpet. 1st floor laundry room. Second floor features large owner's suite with vaulted ceiling, walk-in closet, and fantastic bath w/ double sinks and separate bathtub and shower. Two more bedrooms on the second floor. Finished basement with a bar, beverage fridge and storage. Back yard features a new, incredible deck and gazebo ready for entertaining. Private yard, backing to field. Includes a 55" TV. Complete with fenced yard!
Property Specifics
| Single Family | |
| — | |
| Traditional | |
| 2005 | |
| Full | |
| MAGNOLIA | |
| No | |
| — |
| Will | |
| Cambridge Crest | |
| 157 / Annual | |
| None | |
| Public | |
| Public Sewer | |
| 10981237 | |
| 1104303010250000 |
Nearby Schools
| NAME: | DISTRICT: | DISTANCE: | |
|---|---|---|---|
|
High School
Plainfield Central High School |
202 | Not in DB | |
Property History
| DATE: | EVENT: | PRICE: | SOURCE: |
|---|---|---|---|
| 13 May, 2015 | Under contract | $0 | MRED MLS |
| 7 Apr, 2015 | Listed for sale | $0 | MRED MLS |
| 17 Mar, 2021 | Sold | $270,000 | MRED MLS |
| 7 Feb, 2021 | Under contract | $255,000 | MRED MLS |
| 4 Feb, 2021 | Listed for sale | $255,000 | MRED MLS |
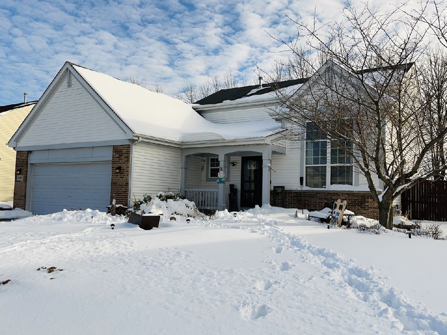
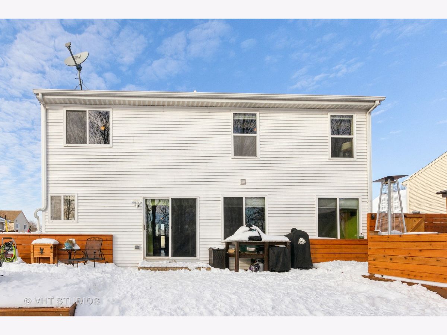
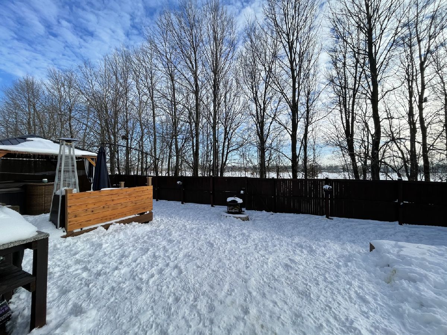
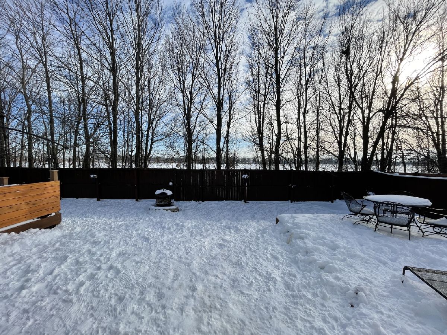
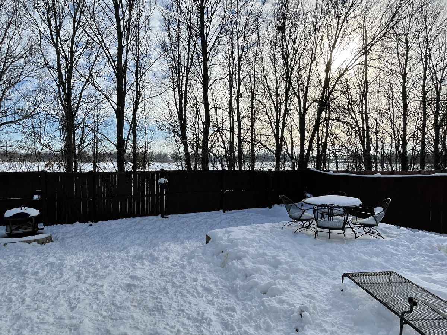
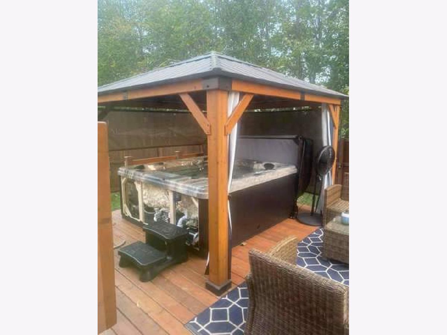
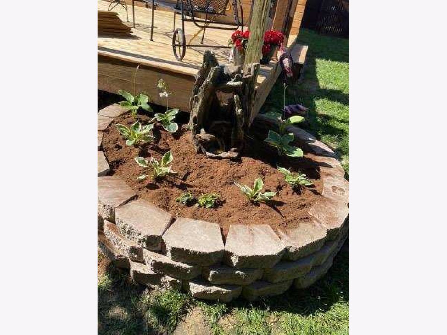
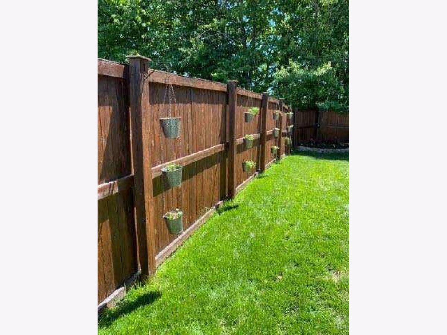
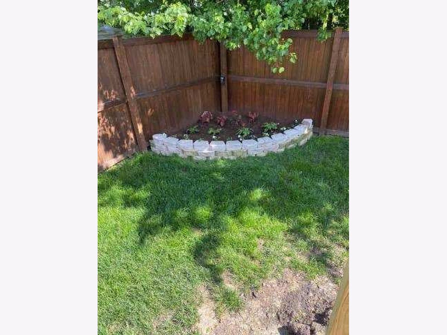
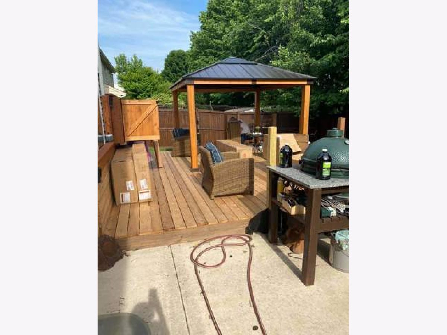
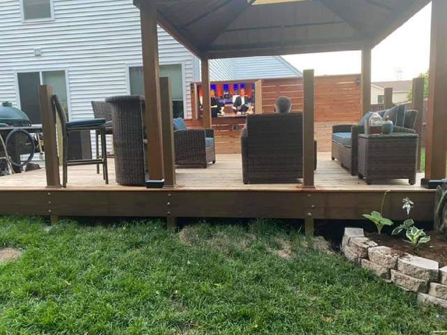
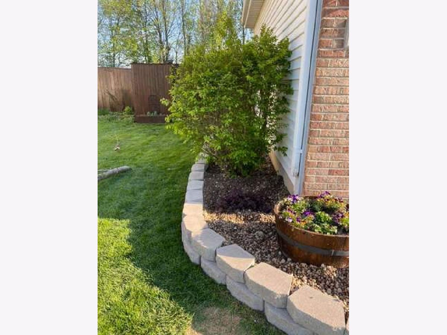
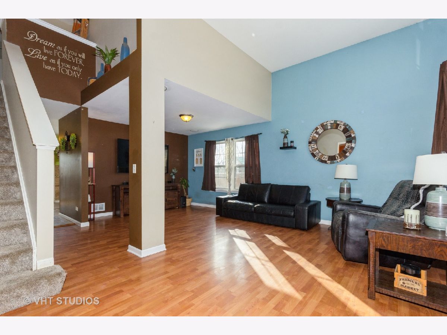
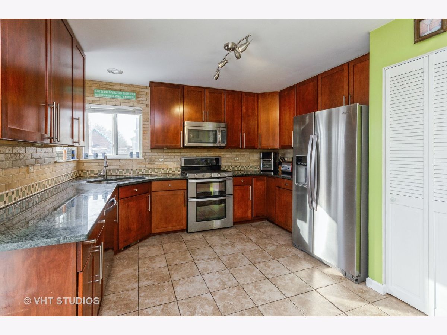
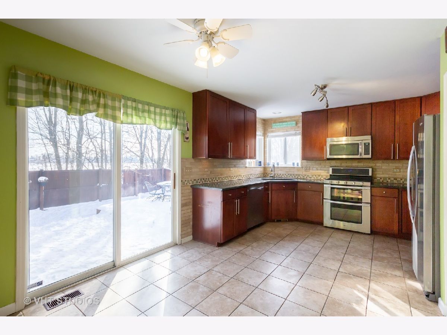
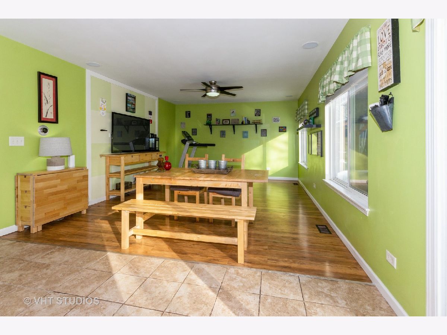
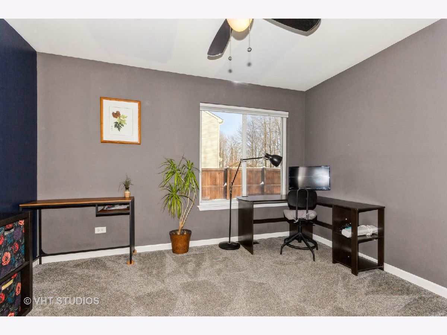
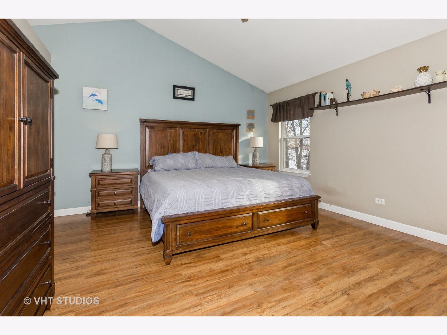
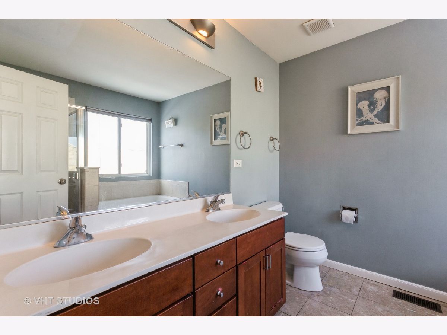
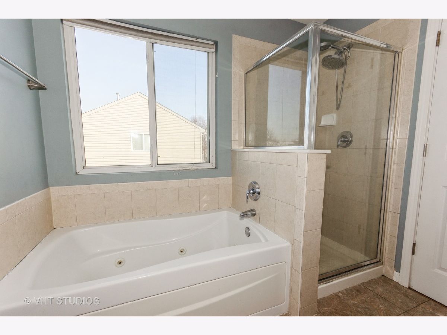
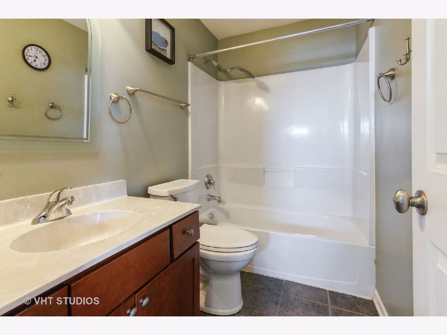
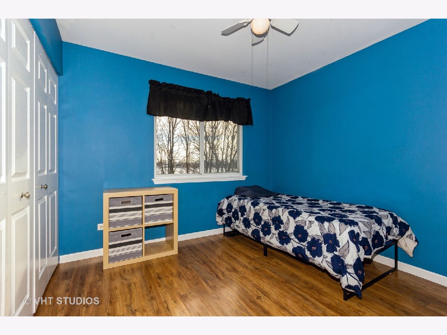
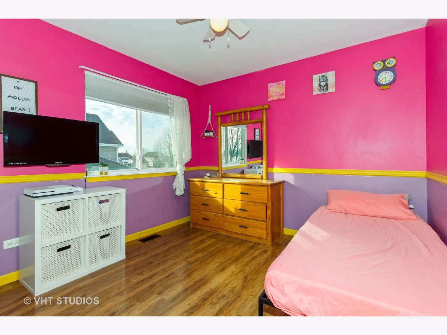
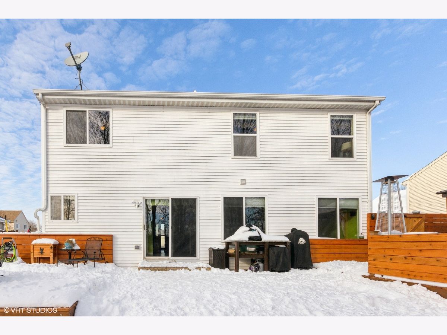
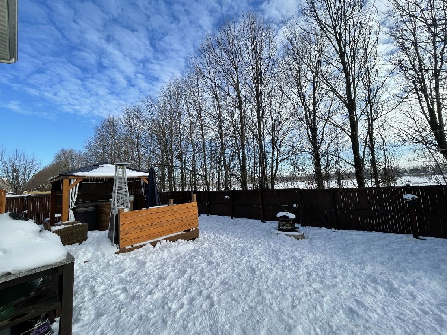
Room Specifics
Total Bedrooms: 3
Bedrooms Above Ground: 3
Bedrooms Below Ground: 0
Dimensions: —
Floor Type: Wood Laminate
Dimensions: —
Floor Type: Wood Laminate
Full Bathrooms: 3
Bathroom Amenities: Separate Shower,Double Sink
Bathroom in Basement: 0
Rooms: Office,Recreation Room
Basement Description: Finished
Other Specifics
| 2 | |
| Concrete Perimeter | |
| Asphalt | |
| Deck, Patio | |
| — | |
| 72X111 | |
| Full | |
| Full | |
| Vaulted/Cathedral Ceilings, Bar-Dry, First Floor Laundry, Walk-In Closet(s), Granite Counters | |
| Range, Microwave, Dishwasher, Refrigerator, Stainless Steel Appliance(s) | |
| Not in DB | |
| — | |
| — | |
| — | |
| — |
Tax History
| Year | Property Taxes |
|---|---|
| 2021 | $6,239 |
Contact Agent
Nearby Similar Homes
Nearby Sold Comparables
Contact Agent
Listing Provided By
Coldwell Banker Realty

