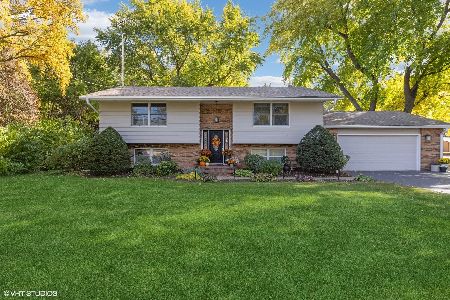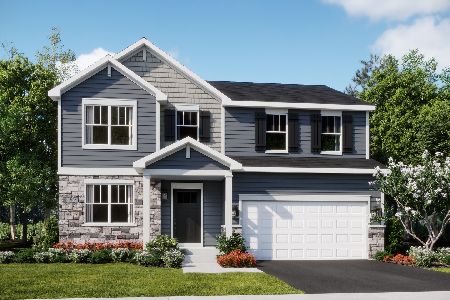2135 Northland Lane, Yorkville, Illinois 60560
$188,000
|
Sold
|
|
| Status: | Closed |
| Sqft: | 2,300 |
| Cost/Sqft: | $87 |
| Beds: | 3 |
| Baths: | 3 |
| Year Built: | 2003 |
| Property Taxes: | $6,006 |
| Days On Market: | 5369 |
| Lot Size: | 0,27 |
Description
Bright, Cheerful, & Spacious 3 bed, 2.5 bath home. Hardwood Flooring, Massive Country Kitchen with tons of cabinets & counter space!! 1st Floor Den with French Doors, Warm Family Room w/ a Woodburning Fireplace too! Large Master Suite, with attached bath. Professional Landscaping, Deck and you can see the neighborhood park from your back yard! Quick close possible.
Property Specifics
| Single Family | |
| — | |
| — | |
| 2003 | |
| Full | |
| — | |
| No | |
| 0.27 |
| Kendall | |
| Kylyns Ridge | |
| 240 / Annual | |
| None | |
| Public | |
| Public Sewer | |
| 07813794 | |
| 0220180018 |
Nearby Schools
| NAME: | DISTRICT: | DISTANCE: | |
|---|---|---|---|
|
Grade School
Bristol Bay Elementary School |
115 | — | |
|
Middle School
Yorkville Middle School |
115 | Not in DB | |
|
High School
Yorkville High School |
115 | Not in DB | |
Property History
| DATE: | EVENT: | PRICE: | SOURCE: |
|---|---|---|---|
| 11 Oct, 2011 | Sold | $188,000 | MRED MLS |
| 12 Sep, 2011 | Under contract | $199,900 | MRED MLS |
| — | Last price change | $209,900 | MRED MLS |
| 23 May, 2011 | Listed for sale | $214,900 | MRED MLS |
| 10 Dec, 2015 | Sold | $214,900 | MRED MLS |
| 10 Nov, 2015 | Under contract | $214,900 | MRED MLS |
| — | Last price change | $224,900 | MRED MLS |
| 16 Oct, 2015 | Listed for sale | $224,900 | MRED MLS |
Room Specifics
Total Bedrooms: 3
Bedrooms Above Ground: 3
Bedrooms Below Ground: 0
Dimensions: —
Floor Type: Carpet
Dimensions: —
Floor Type: Carpet
Full Bathrooms: 3
Bathroom Amenities: Separate Shower,Double Sink
Bathroom in Basement: 0
Rooms: Den,Eating Area,Foyer
Basement Description: Unfinished
Other Specifics
| 2 | |
| — | |
| Asphalt | |
| Patio | |
| Landscaped | |
| 80X150 | |
| — | |
| Full | |
| Vaulted/Cathedral Ceilings, Hardwood Floors | |
| Range, Microwave, Dishwasher, Refrigerator, Washer, Dryer, Disposal | |
| Not in DB | |
| Sidewalks, Street Lights, Street Paved | |
| — | |
| — | |
| Gas Starter |
Tax History
| Year | Property Taxes |
|---|---|
| 2011 | $6,006 |
| 2015 | $6,375 |
Contact Agent
Nearby Similar Homes
Nearby Sold Comparables
Contact Agent
Listing Provided By
RE/MAX All Pro











