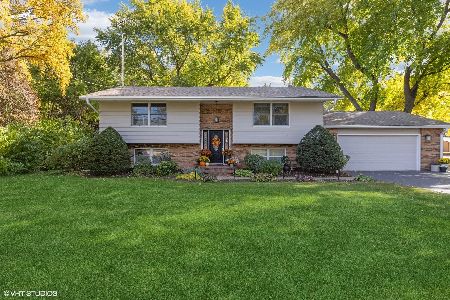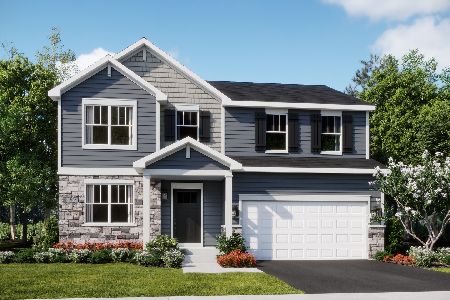2179 Northland Lane, Yorkville, Illinois 60560
$236,000
|
Sold
|
|
| Status: | Closed |
| Sqft: | 0 |
| Cost/Sqft: | — |
| Beds: | 3 |
| Baths: | 3 |
| Year Built: | 2002 |
| Property Taxes: | $7,054 |
| Days On Market: | 3841 |
| Lot Size: | 0,28 |
Description
SPACE, AND SOOO MANY SURPRISES. WONDERFUL CARE HAS BEEN GIVEN TO THIS HOME. MAIN LEVEL HAS AN OFFICE, DINING ROOM AND FAMILY ROOM WITH FIREPLACE. THE KITCHEN COMES WITH THE APPLIANCES AND HAS A LARGE BREAKFAST AREA. HARDWOOD ON THE MAIN FLOOR WAS REDONE IN 2013. 1/2 BATH ON MAIN LEVEL. MASTER SUITE ON UPPER LEVEL PLUS TWO ADDITIONAL BEDROOMS AND AN ADDITIONAL BATH. BEDROOMS HAD NEW CARPET IN 2013. BASEMENT HAS BEEN FRAMED, CONDUIT IN PLACE AND PLUMBED FOR BATH. NOW LET'S TALK GARAGE!! IT IS A 3 CAR WITH EXTRA DEPTH AND AN ELECTRIC FOUR POST STORAGE CAR LIFT. EXTRA STORAGE IN FLOORED ATTIC. THE YARD IS PRIVATE, PROFESSIONALLY LANDSCAPED AND FENCED.
Property Specifics
| Single Family | |
| — | |
| Traditional | |
| 2002 | |
| Full | |
| — | |
| No | |
| 0.28 |
| Kendall | |
| Kylyns Crossing | |
| 120 / Annual | |
| None | |
| Public | |
| Public Sewer | |
| 08989437 | |
| 0220180016 |
Nearby Schools
| NAME: | DISTRICT: | DISTANCE: | |
|---|---|---|---|
|
High School
Yorkville High School |
115 | Not in DB | |
Property History
| DATE: | EVENT: | PRICE: | SOURCE: |
|---|---|---|---|
| 15 Oct, 2015 | Sold | $236,000 | MRED MLS |
| 30 Aug, 2015 | Under contract | $239,900 | MRED MLS |
| — | Last price change | $249,900 | MRED MLS |
| 21 Jul, 2015 | Listed for sale | $249,900 | MRED MLS |
Room Specifics
Total Bedrooms: 3
Bedrooms Above Ground: 3
Bedrooms Below Ground: 0
Dimensions: —
Floor Type: Carpet
Dimensions: —
Floor Type: Carpet
Full Bathrooms: 3
Bathroom Amenities: Whirlpool,Separate Shower
Bathroom in Basement: 0
Rooms: Office
Basement Description: Partially Finished,Bathroom Rough-In
Other Specifics
| 3 | |
| Concrete Perimeter | |
| Asphalt | |
| Patio, Storms/Screens | |
| Fenced Yard,Landscaped | |
| 82X150X79X150 | |
| Pull Down Stair | |
| Full | |
| Vaulted/Cathedral Ceilings, Hardwood Floors, First Floor Laundry | |
| Range, Dishwasher, Refrigerator, Disposal, Stainless Steel Appliance(s) | |
| Not in DB | |
| Sidewalks, Street Lights, Street Paved | |
| — | |
| — | |
| Gas Log |
Tax History
| Year | Property Taxes |
|---|---|
| 2015 | $7,054 |
Contact Agent
Nearby Similar Homes
Nearby Sold Comparables
Contact Agent
Listing Provided By
Kettley & Co. Inc.










