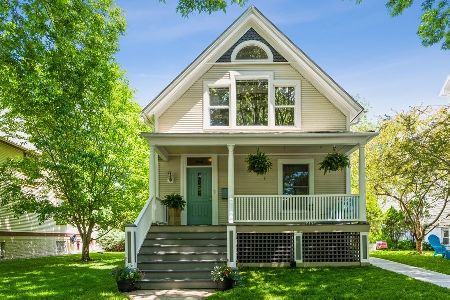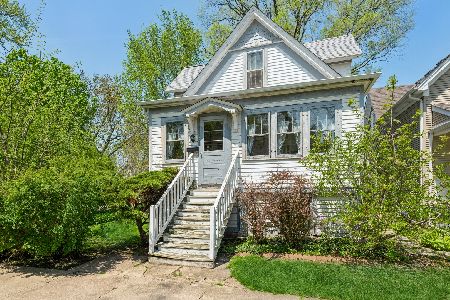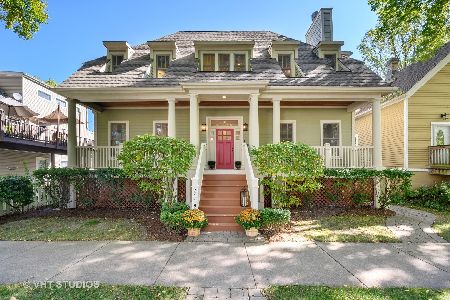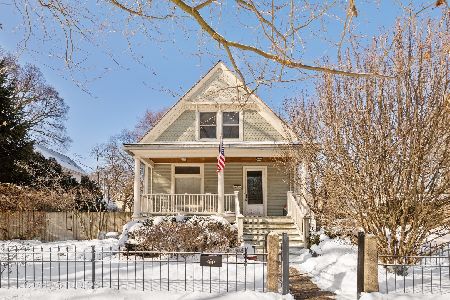2135 Wesley Avenue, Evanston, Illinois 60201
$775,000
|
Sold
|
|
| Status: | Closed |
| Sqft: | 0 |
| Cost/Sqft: | — |
| Beds: | 4 |
| Baths: | 2 |
| Year Built: | 1899 |
| Property Taxes: | $13,166 |
| Days On Market: | 1696 |
| Lot Size: | 0,16 |
Description
Welcome to 2135 Wesley, situated on a corner lot, with mature trees tucked away in convenient NE Evanston. The front porch with swing welcomes you home. Inside, the roomy foyer leads you to the living room or up the classic Victorian staircase. The living room features a gorgeous turret with 5 windows. You'll love the entertainment size dining room with bay window. Don't miss the brand new kitchen with white shaker cabinets, abundant quartz counter space and stainless appliances. Canned lights and white subway tile complete the kitchen renovation. There are 2 bonus spaces on the first floor: a family room with attached full bath & a 4th bedroom or home office. Upstairs, there are 3 bedrooms and 1 full bath. The primary bedroom features a 5 window turret as well. The 2nd bedroom has a bay window. The basement is unfinished but provides lots of storage and laundry. Outside a large stone patio offers room to grill, eat and hang out. There's a 2 car garage in the back. This exceptional home has been declared an Evanston Landmark for its Queen Anne architecture. Convenient location for both trains, golf, NU sports, NU campus, Noyes Street businesses & downtown Evanston, farmer's market & Lake Michigan. In district for Orrington Elementary.
Property Specifics
| Single Family | |
| — | |
| Queen Anne | |
| 1899 | |
| Full | |
| — | |
| No | |
| 0.16 |
| Cook | |
| — | |
| 0 / Not Applicable | |
| None | |
| Lake Michigan,Public | |
| Public Sewer | |
| 11085517 | |
| 10124250010000 |
Nearby Schools
| NAME: | DISTRICT: | DISTANCE: | |
|---|---|---|---|
|
Grade School
Orrington Elementary School |
65 | — | |
|
Middle School
Haven Middle School |
65 | Not in DB | |
|
High School
Evanston Twp High School |
202 | Not in DB | |
Property History
| DATE: | EVENT: | PRICE: | SOURCE: |
|---|---|---|---|
| 8 Jul, 2021 | Sold | $775,000 | MRED MLS |
| 29 May, 2021 | Under contract | $749,000 | MRED MLS |
| 29 May, 2021 | Listed for sale | $749,000 | MRED MLS |
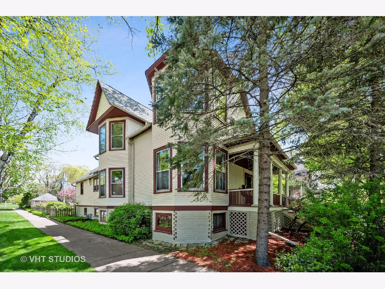
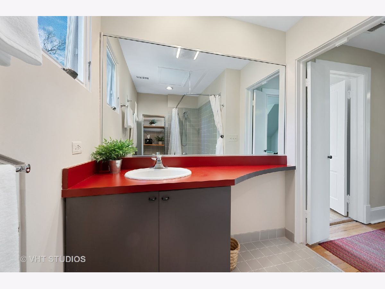
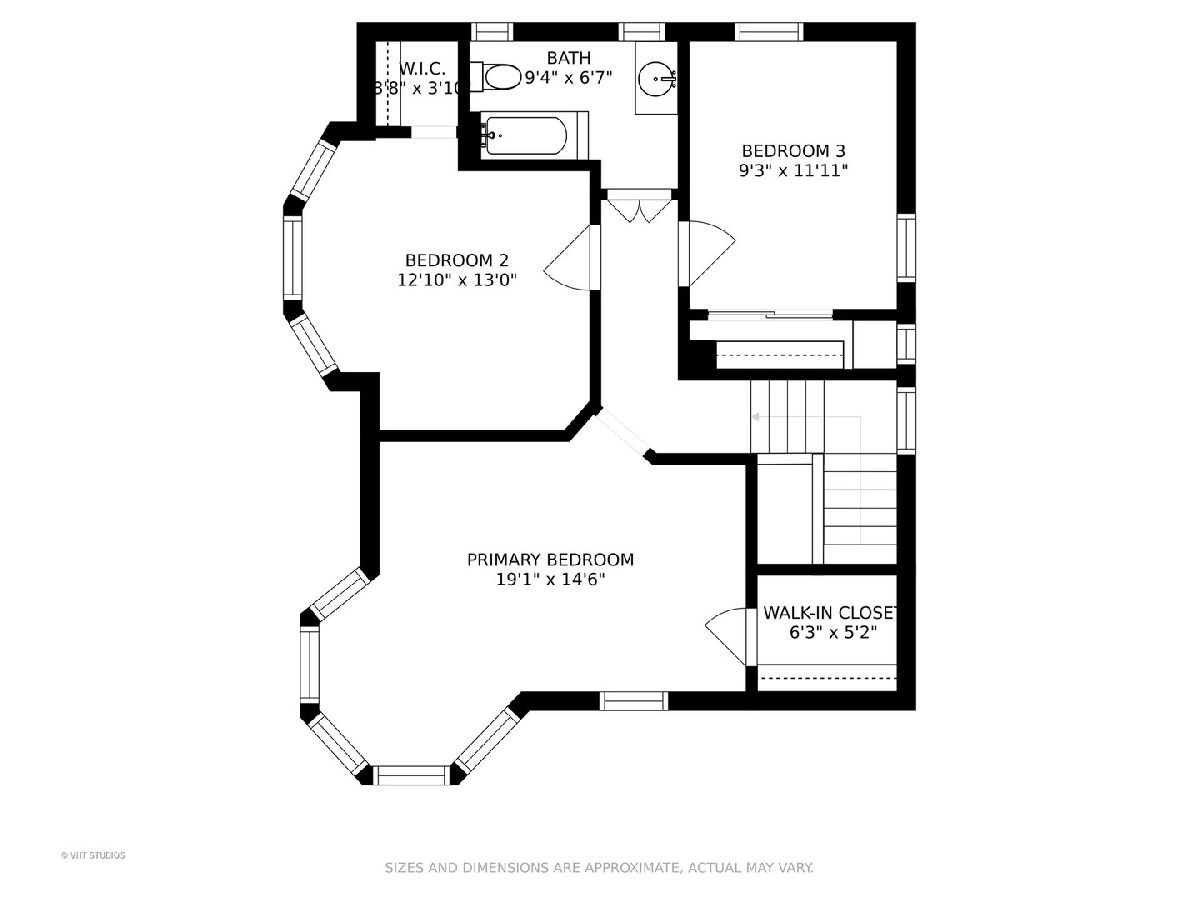
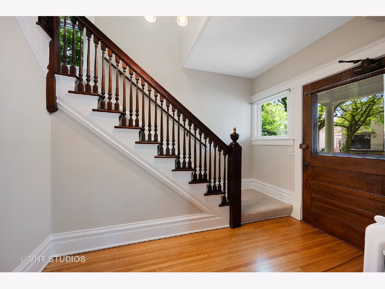
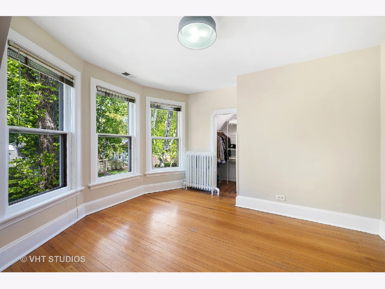
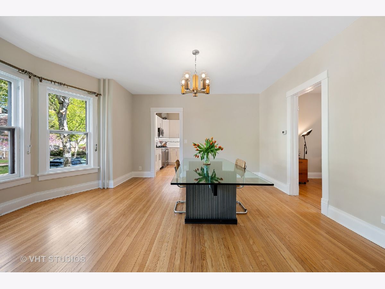
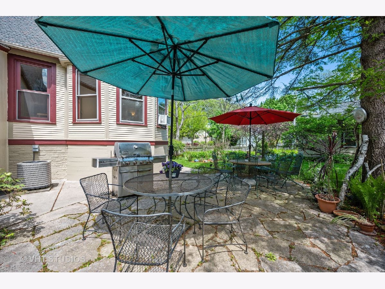
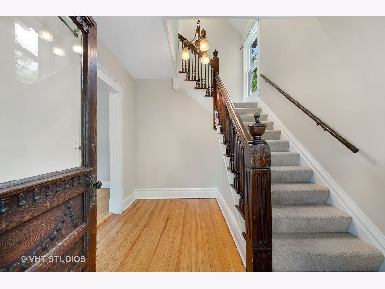
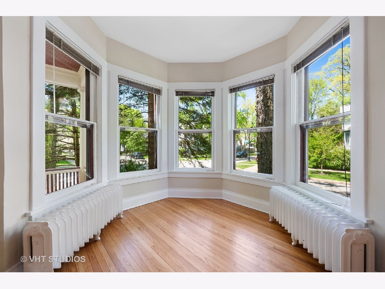
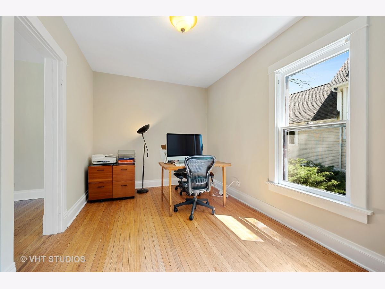
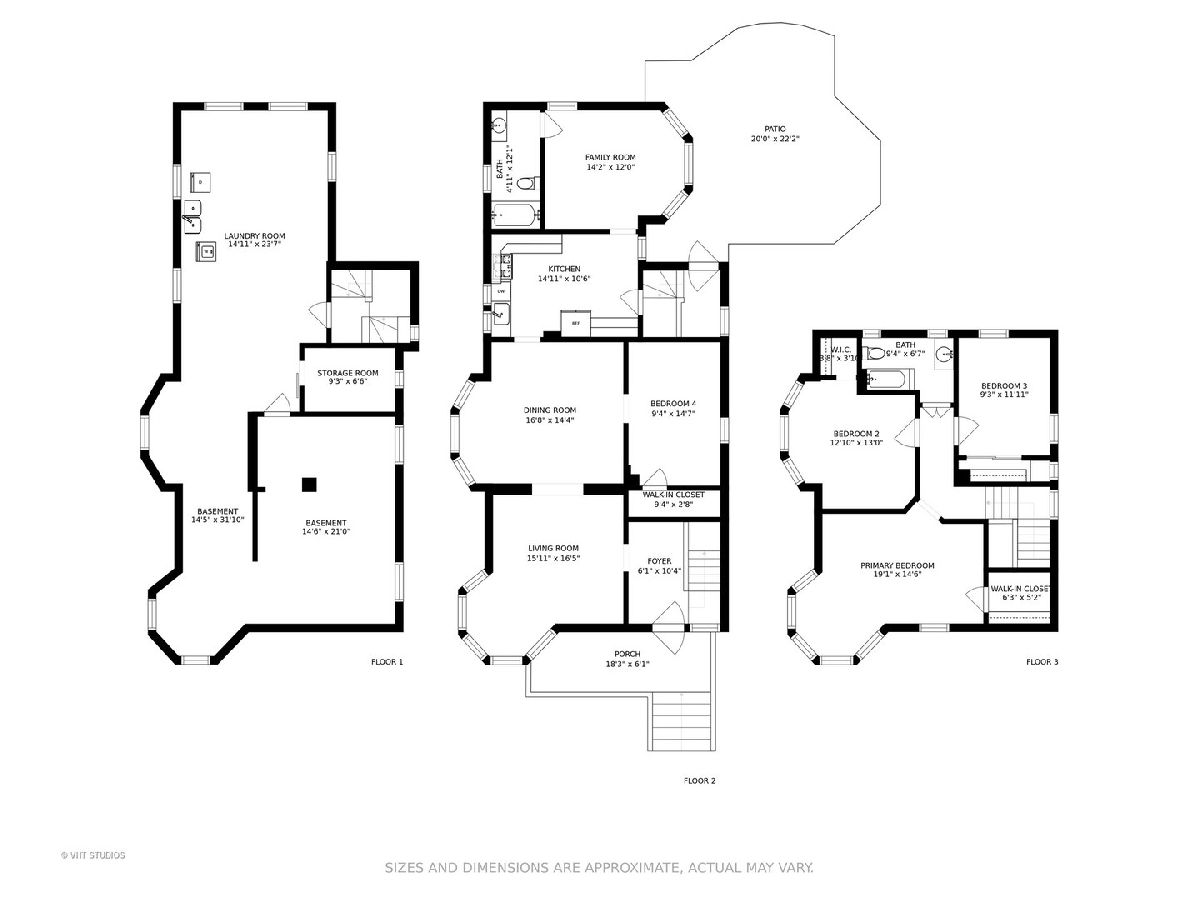
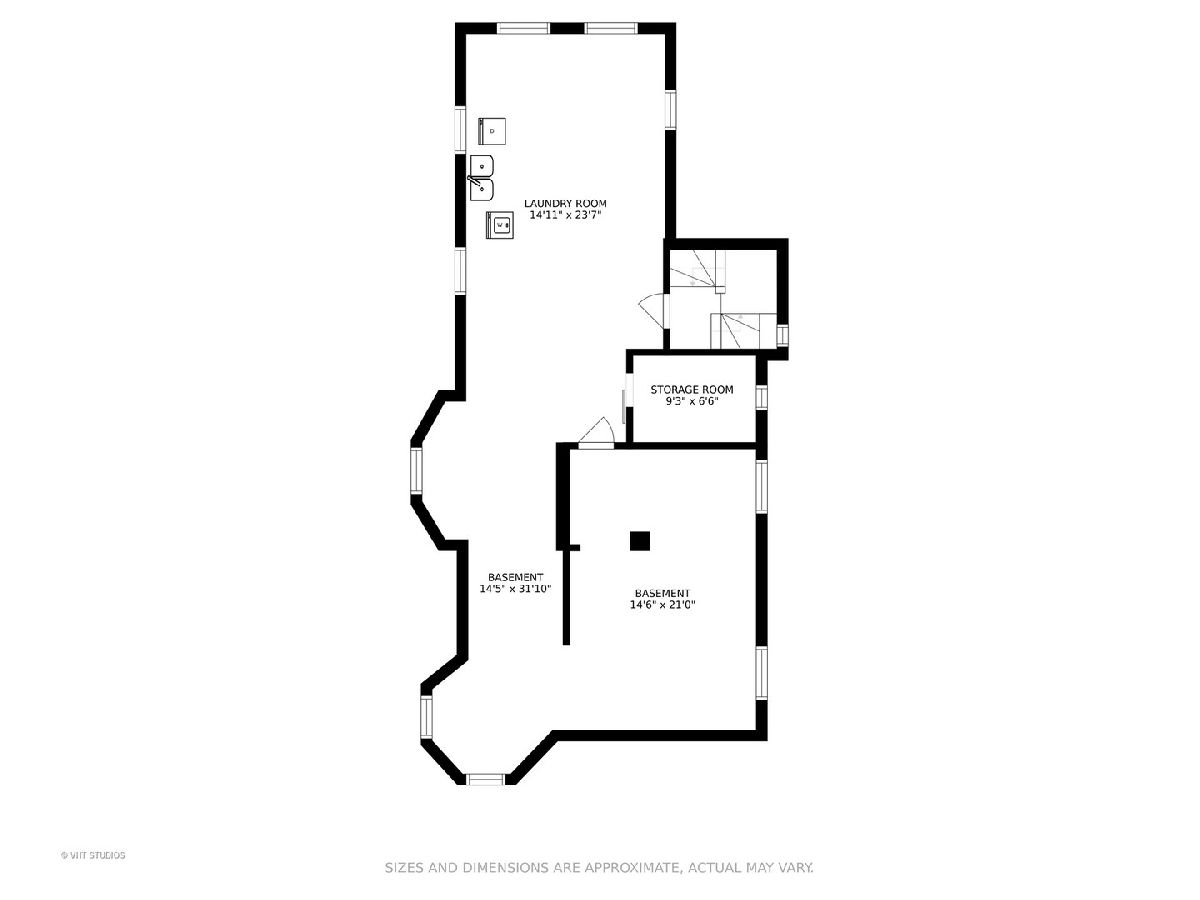
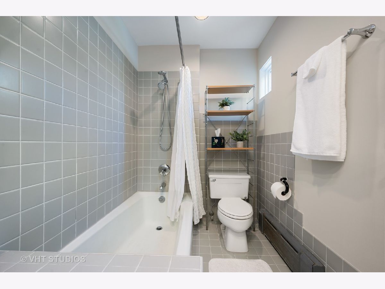
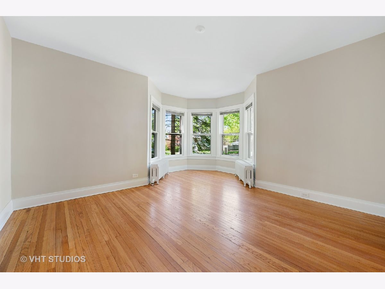
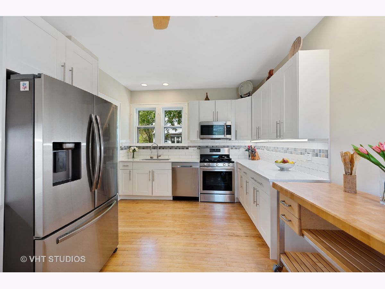
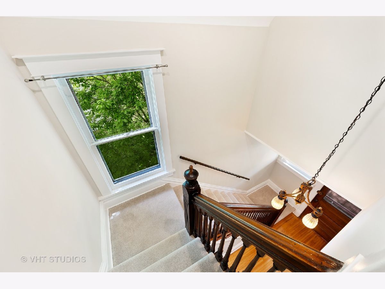
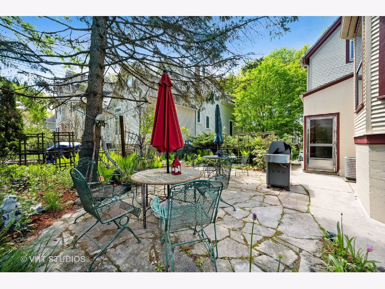
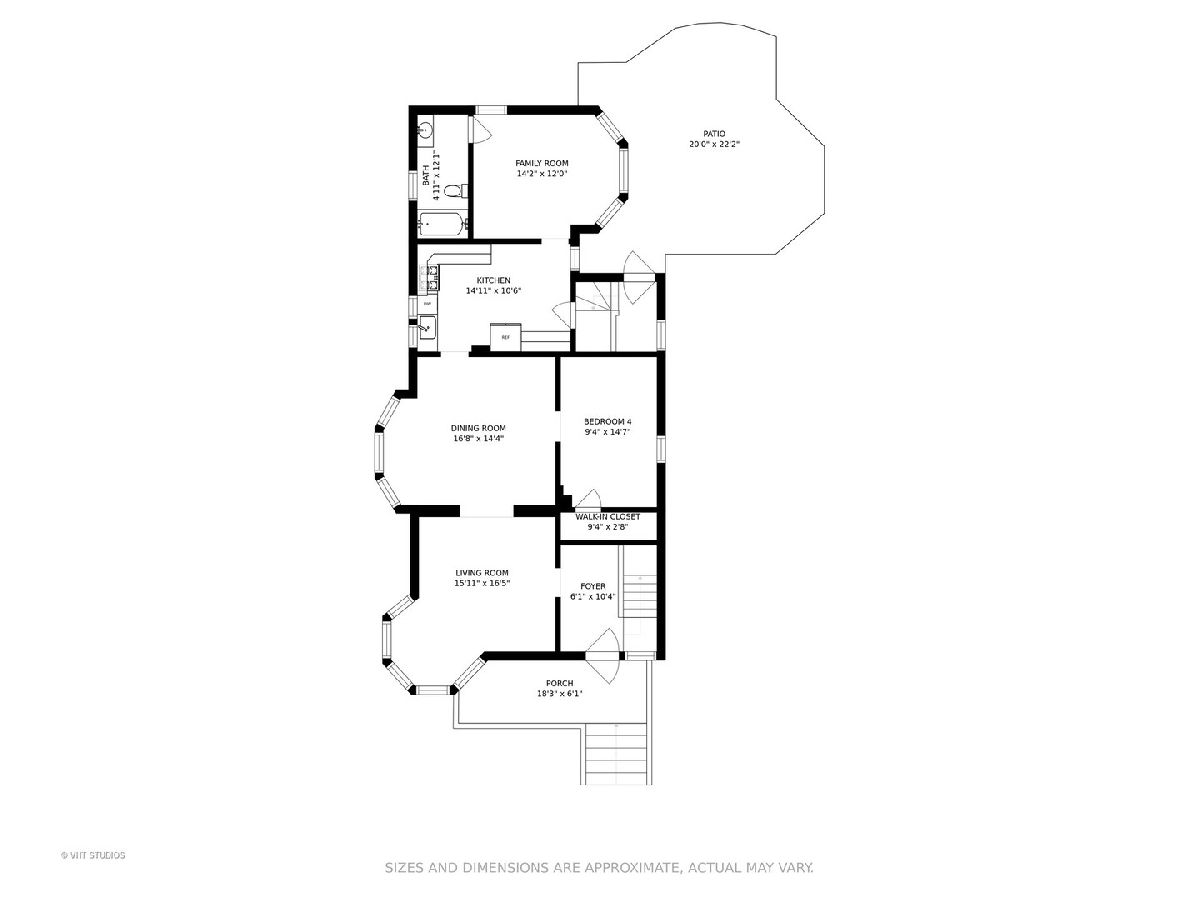
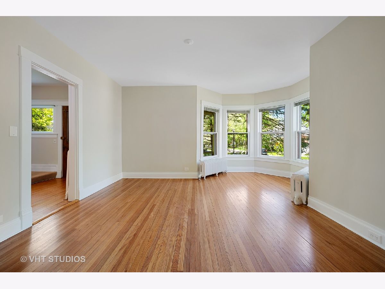
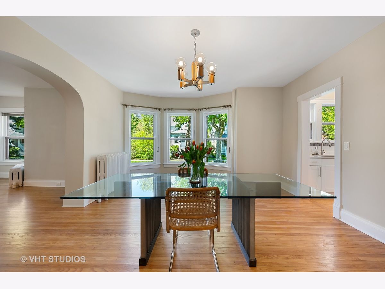
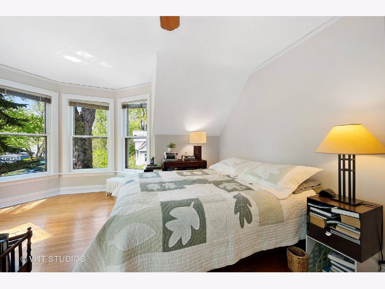
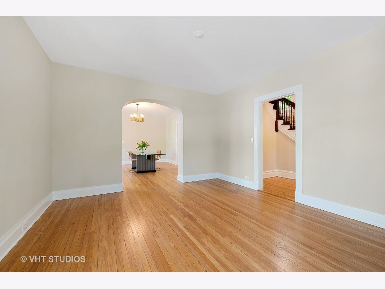
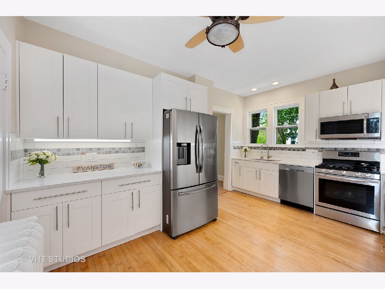
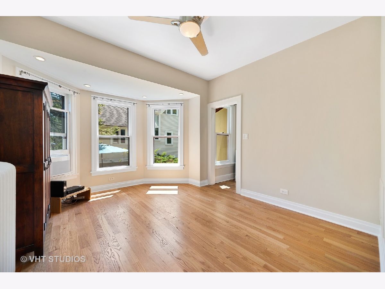
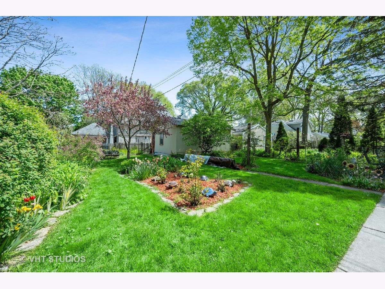
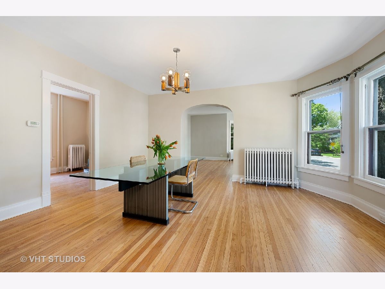
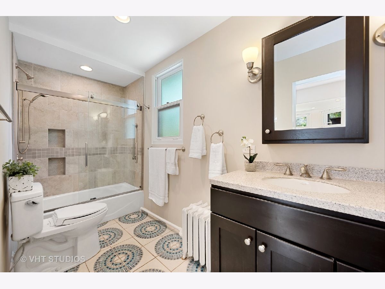
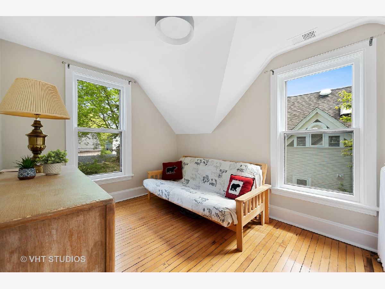
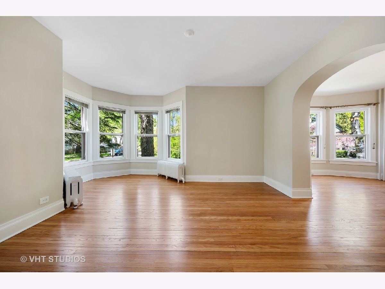
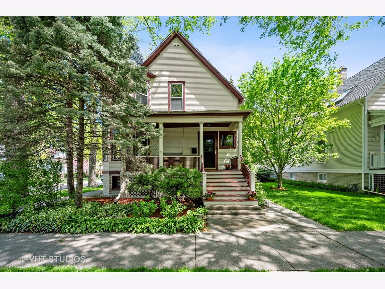
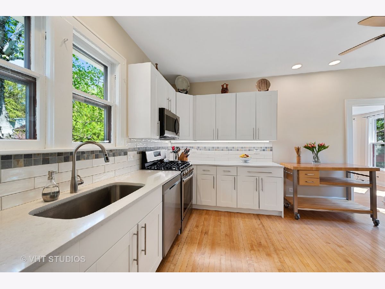
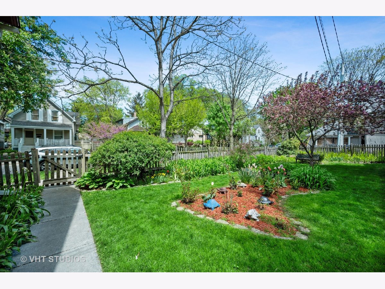
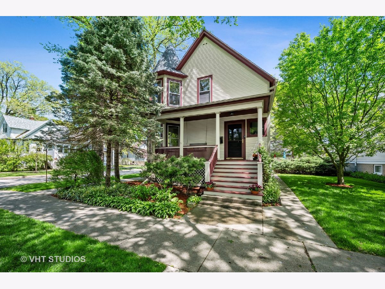
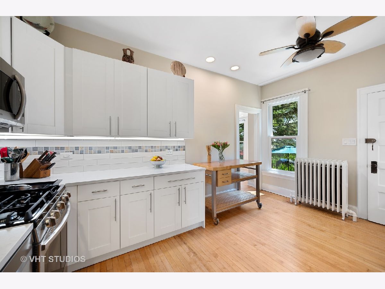
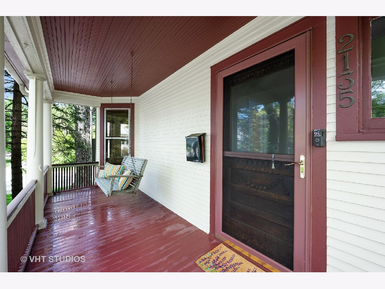
Room Specifics
Total Bedrooms: 4
Bedrooms Above Ground: 4
Bedrooms Below Ground: 0
Dimensions: —
Floor Type: Hardwood
Dimensions: —
Floor Type: Hardwood
Dimensions: —
Floor Type: Hardwood
Full Bathrooms: 2
Bathroom Amenities: —
Bathroom in Basement: 0
Rooms: Foyer
Basement Description: Unfinished
Other Specifics
| 2 | |
| Brick/Mortar | |
| — | |
| Patio, Porch, Storms/Screens | |
| Corner Lot | |
| 50X140 | |
| — | |
| None | |
| Hardwood Floors, First Floor Bedroom, First Floor Full Bath, Walk-In Closet(s) | |
| Range, Microwave, Dishwasher, Refrigerator, Washer, Dryer, Disposal, Stainless Steel Appliance(s) | |
| Not in DB | |
| Curbs, Sidewalks, Street Lights, Street Paved | |
| — | |
| — | |
| — |
Tax History
| Year | Property Taxes |
|---|---|
| 2021 | $13,166 |
Contact Agent
Nearby Similar Homes
Nearby Sold Comparables
Contact Agent
Listing Provided By
Baird & Warner






