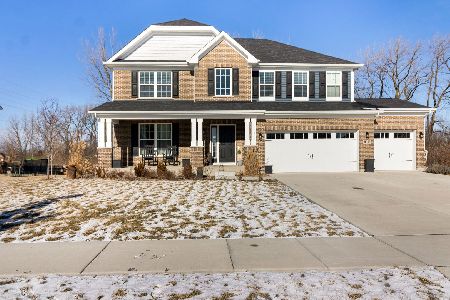21354 Willow Pass, Shorewood, Illinois 60404
$410,000
|
Sold
|
|
| Status: | Closed |
| Sqft: | 3,060 |
| Cost/Sqft: | $133 |
| Beds: | 4 |
| Baths: | 3 |
| Year Built: | 2014 |
| Property Taxes: | $9,588 |
| Days On Market: | 1767 |
| Lot Size: | 0,28 |
Description
Welcome to this Beautiful Kipling Estates Home! Four great sized Bedrooms, 2nd floor Bonus Room, Finished Basement, Fenced Yard, Patio w/gas line for grill/Tandem Garage that fits 4 cars and side Security Door to yard! Hardwood flooring throughout the first floor. Formal Dining Room with Wainscoting & Crown Molding! Living Room with Coffered Ceiling! (Could also be used as an Office). Don't miss the Beautiful Millwork throughout the Home! Family Room with Ship Wood Wall, Newly Refinished gas start Ceramic Fireplace & Ceiling Eyeball Lighting! Spacious Kitchen with plenty of Cabinetry/Granite Counter-Tops/Backsplash/Island Breakfast Bar with Wine Fridge/Pantry and all SS appliances. Breakfast Room with Patio doors over-looking Beautiful Landscaped Fenced Yard! Enter through the Double Doors to your Master Suite with Tray Ceiling & Ceiling Fan! Master Bath with separate Ceramic Shower/Soaker Tub/Ceramic Flooring/Dual Sinks & Walk in Closet! Ceiling fans in all Bedrooms! Awesome Bonus Room can also be used as a second Family Room! Second Full Bath with Ceramic Flooring & Ceramic Surround in Tub! 2nd Floor Laundry w/Sink/Cabinets/Newer Ceramic flooring/Washer & Dryer! Finished Basement with 9ft Ceilings/Recessed Lighting/Rec Room/Kids Play & Game areas and additional Storage Space! Great location! Kipling Estate offers a Clubhouse, Swimming Pool, Exercise Room, Tennis Courts, Playground and more. Schedule your appt. today. You will love this home. Minooka Schools!
Property Specifics
| Single Family | |
| — | |
| Traditional | |
| 2014 | |
| Full | |
| — | |
| No | |
| 0.28 |
| Will | |
| Kipling Estates | |
| 105 / Quarterly | |
| Clubhouse,Exercise Facilities,Pool | |
| Public | |
| Public Sewer | |
| 11024596 | |
| 0506203070220000 |
Nearby Schools
| NAME: | DISTRICT: | DISTANCE: | |
|---|---|---|---|
|
Grade School
Walnut Trails |
201 | — | |
|
Middle School
Minooka Junior High School |
201 | Not in DB | |
|
High School
Minooka Community High School |
111 | Not in DB | |
Property History
| DATE: | EVENT: | PRICE: | SOURCE: |
|---|---|---|---|
| 11 Jun, 2021 | Sold | $410,000 | MRED MLS |
| 21 Mar, 2021 | Under contract | $407,000 | MRED MLS |
| 18 Mar, 2021 | Listed for sale | $407,000 | MRED MLS |
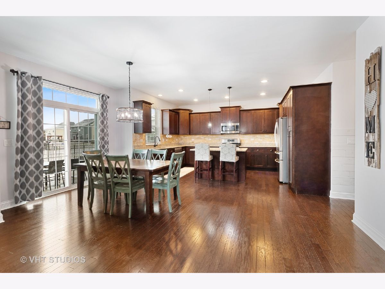
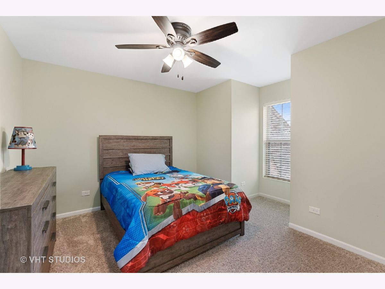
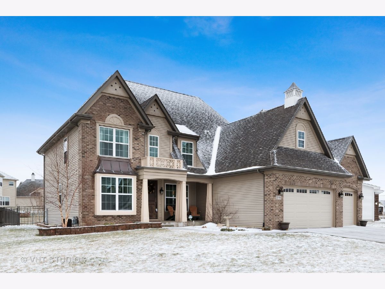
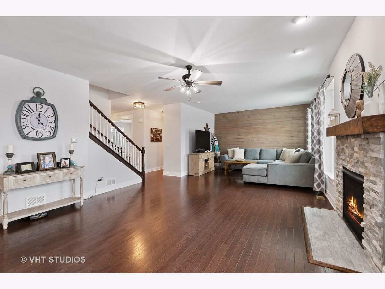
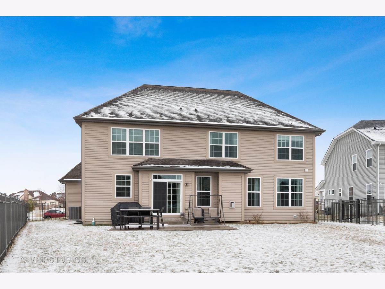
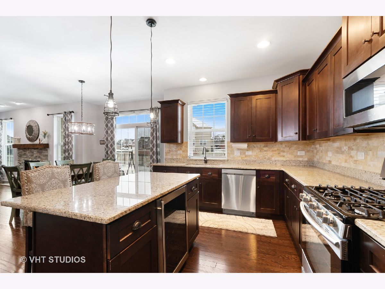
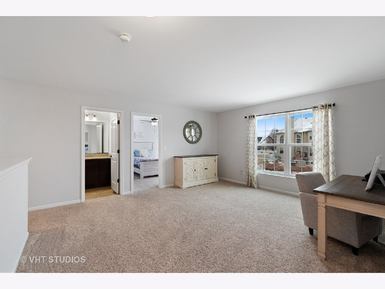
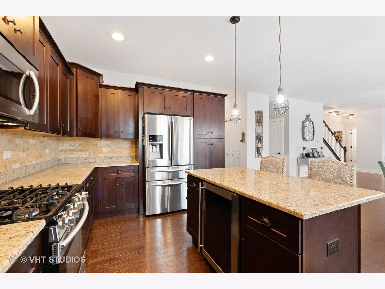
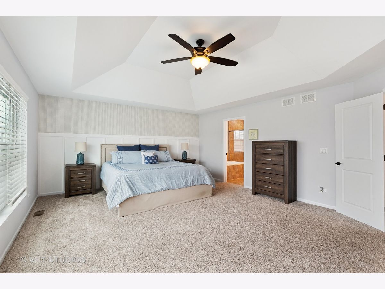
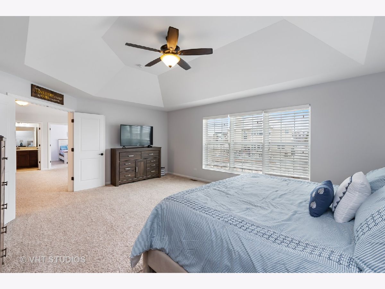
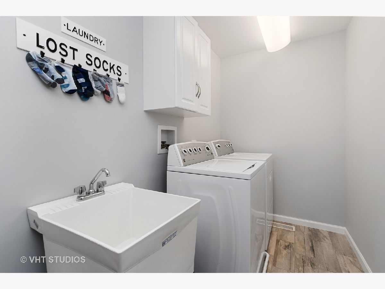
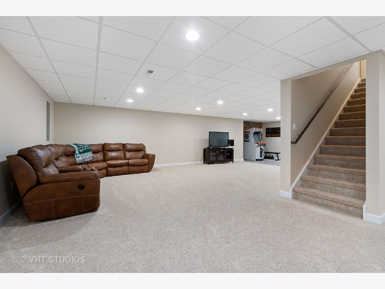
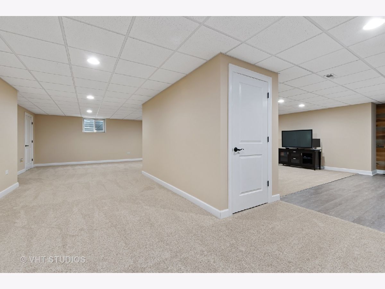
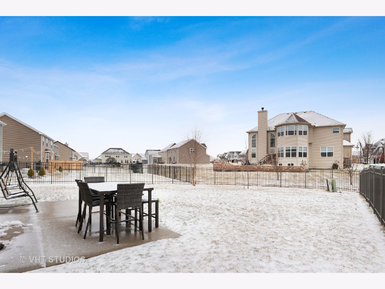
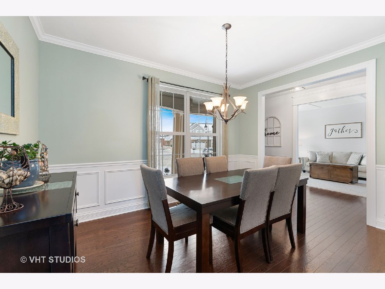
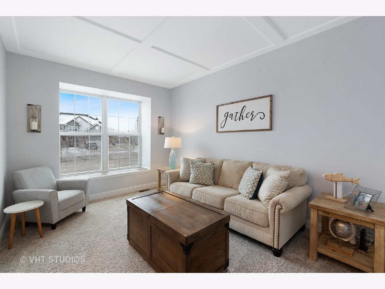
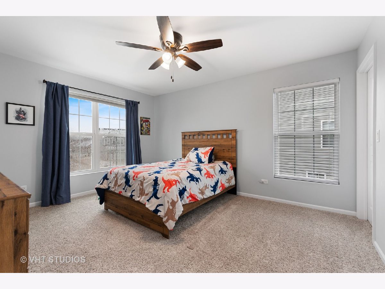
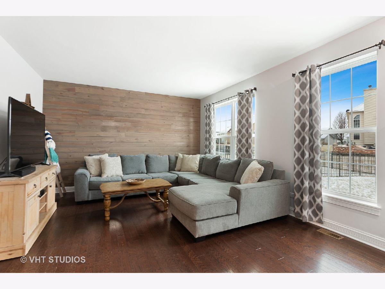
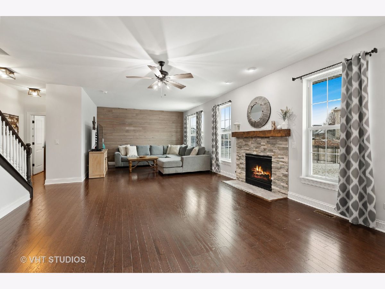
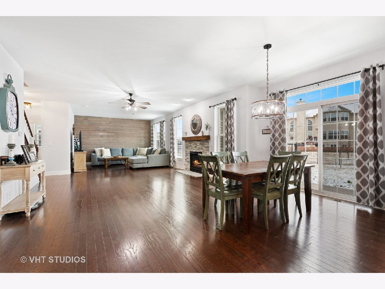
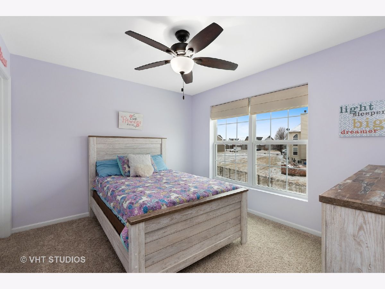
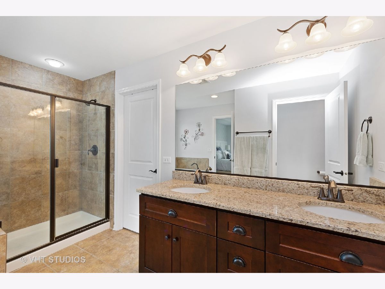
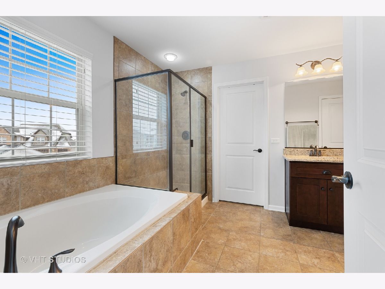
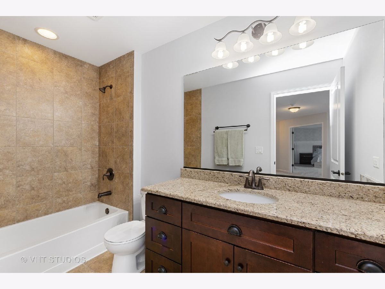
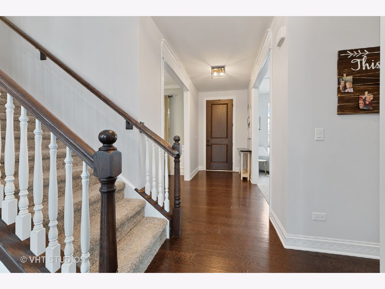
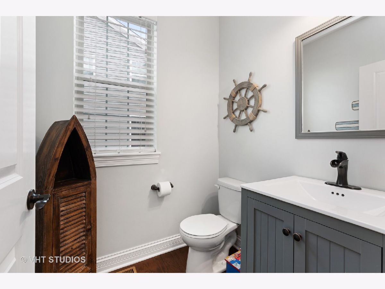
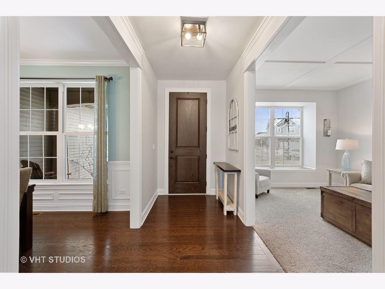
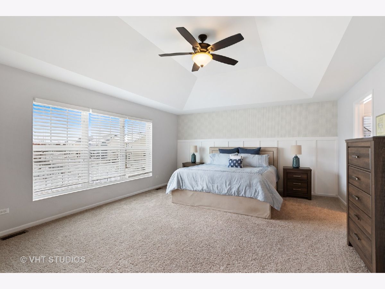
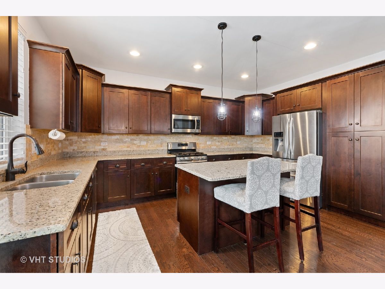
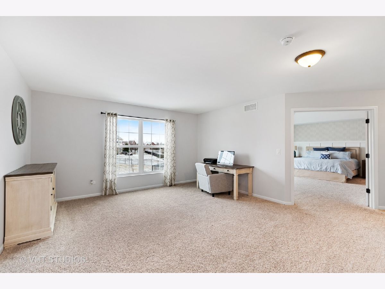
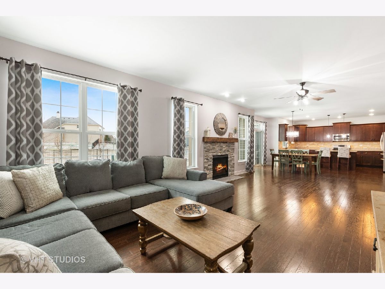
Room Specifics
Total Bedrooms: 4
Bedrooms Above Ground: 4
Bedrooms Below Ground: 0
Dimensions: —
Floor Type: Carpet
Dimensions: —
Floor Type: Carpet
Dimensions: —
Floor Type: Carpet
Full Bathrooms: 3
Bathroom Amenities: Separate Shower,Double Sink,Soaking Tub
Bathroom in Basement: 0
Rooms: Recreation Room,Play Room,Game Room,Bonus Room,Breakfast Room,Mud Room
Basement Description: Finished,Rec/Family Area,Storage Space
Other Specifics
| 4 | |
| — | |
| Concrete | |
| Patio, Porch, Storms/Screens | |
| Fenced Yard,Sidewalks,Streetlights | |
| 115X137X43X160 | |
| — | |
| Full | |
| Vaulted/Cathedral Ceilings, Hardwood Floors, Second Floor Laundry, Walk-In Closet(s), Coffered Ceiling(s), Some Carpeting, Special Millwork, Some Wood Floors, Drapes/Blinds, Granite Counters, Separate Dining Room | |
| Range, Microwave, Dishwasher, Refrigerator, Washer, Dryer, Disposal, Stainless Steel Appliance(s), Wine Refrigerator | |
| Not in DB | |
| Clubhouse, Park, Pool, Tennis Court(s), Lake, Sidewalks, Street Lights, Street Paved | |
| — | |
| — | |
| Gas Log, Gas Starter |
Tax History
| Year | Property Taxes |
|---|---|
| 2021 | $9,588 |
Contact Agent
Nearby Similar Homes
Nearby Sold Comparables
Contact Agent
Listing Provided By
Baird & Warner Real Estate




