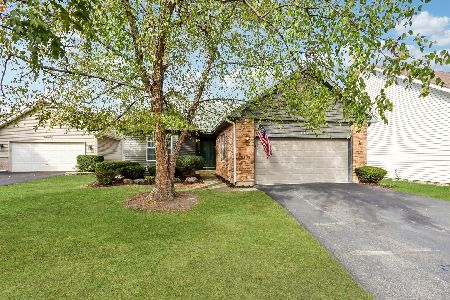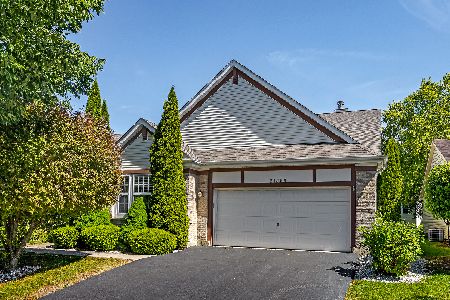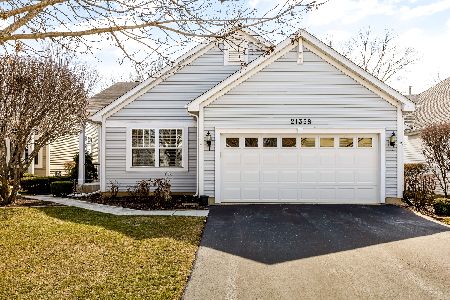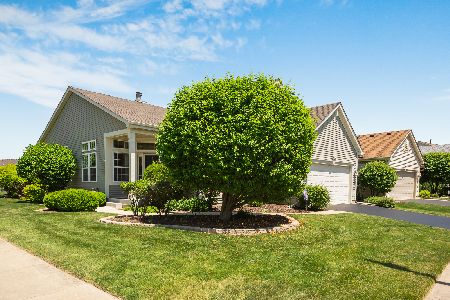21359 Sycamore Drive, Plainfield, Illinois 60544
$350,000
|
Sold
|
|
| Status: | Closed |
| Sqft: | 1,950 |
| Cost/Sqft: | $195 |
| Beds: | 3 |
| Baths: | 2 |
| Year Built: | 1998 |
| Property Taxes: | $0 |
| Days On Market: | 225 |
| Lot Size: | 0,00 |
Description
Wallpaper Is GONE For This LARGE Carillon 55+ Cambridge-Built Palm Springs Model With THREE Bedrooms AND A DEN. East-Facing Interior Lot Which Sits High In Dorchester Section For These Original Owners. Wonderful Exterior Maintenance-Free Railing For Entry. French Doors To Primary. Expansive Outstanding Home With Professionally Cleaned Carpet. Enjoy The Expansive Western-Exposed Deck With A Covered Pergola & Roll- Down Shade. Create Your Unfinished Basement For More Relaxed Space Or Storage Options. Storm Door(2025). HVAC & Water Heater(2020). Windows Have Been Replaced. Primary Bath & Shower(2015). Very Desirable Gated Community Of Carillon (55+) With 3 Golf Courses(27 Holes), A Clubhouse Offering Abundant Activities, Games & Crafts. 3 Pools (Outdoor, Indoor, One Is A Pool For Grandchildren). Tennis Courts For Both Tennis & PickleBall. Shuffleboard & Bocce Ball Competitions. 55+ Active Community.(New Tennis & Pickle Ball Courts Completed Fall 2022) Clubhouse Carpet Replaced Jan 2025. Many Activities Including Trips, Educational Seminars, Clubs, Social Groups For Every Interest. Located Close To Shopping, Restaurants, With Easy I-55 Access! Selling "As Is". Pls See CAMA Form Under Tab. 2 Pet Limit But No Weight Limit. Quick Close Possible. Garage Chair Lift Is Removable. Driveway Sealcoated June 6th, 2025.
Property Specifics
| Single Family | |
| — | |
| — | |
| 1998 | |
| — | |
| PALM SPRINGS | |
| No | |
| — |
| Will | |
| Carillon | |
| 175 / Monthly | |
| — | |
| — | |
| — | |
| 12387611 | |
| 1104061050120000 |
Property History
| DATE: | EVENT: | PRICE: | SOURCE: |
|---|---|---|---|
| 30 Jul, 2025 | Sold | $350,000 | MRED MLS |
| 15 Jul, 2025 | Under contract | $380,000 | MRED MLS |
| 8 Jun, 2025 | Listed for sale | $380,000 | MRED MLS |
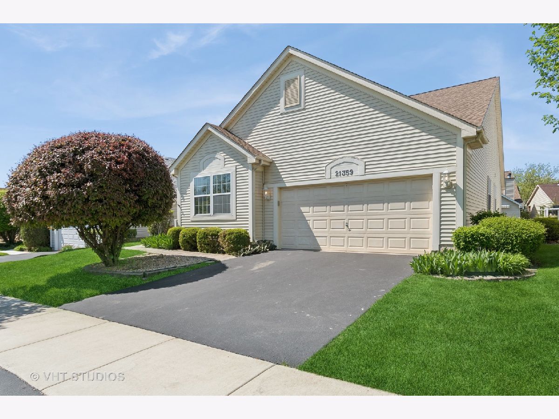
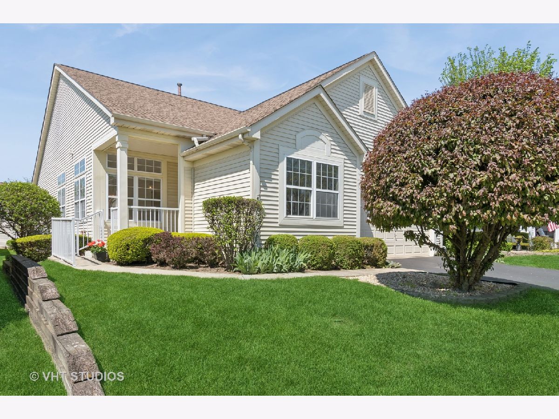
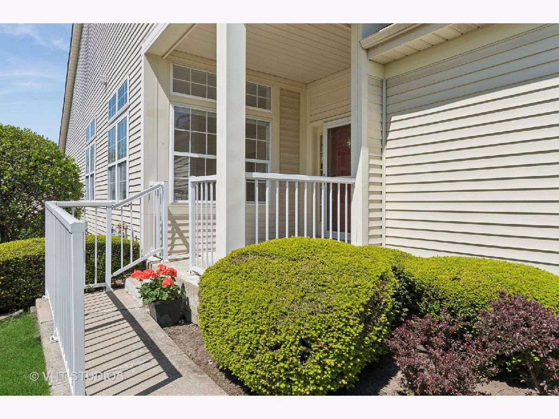
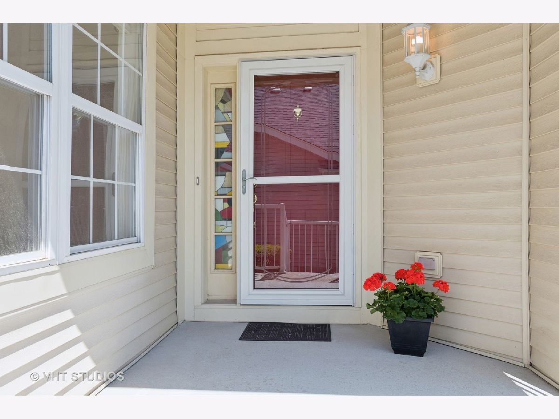


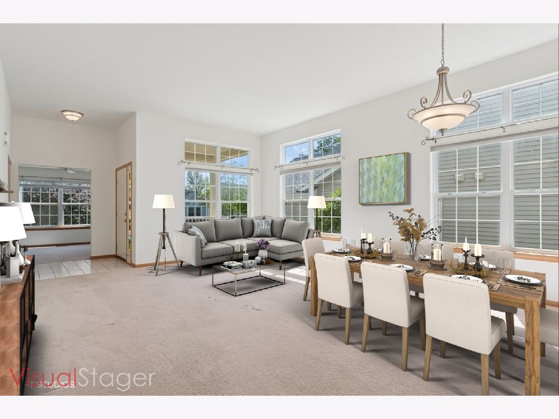

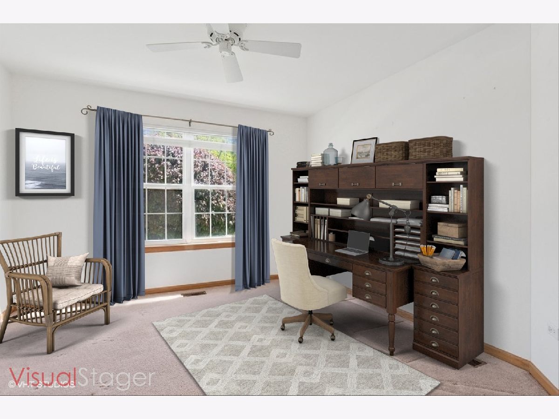








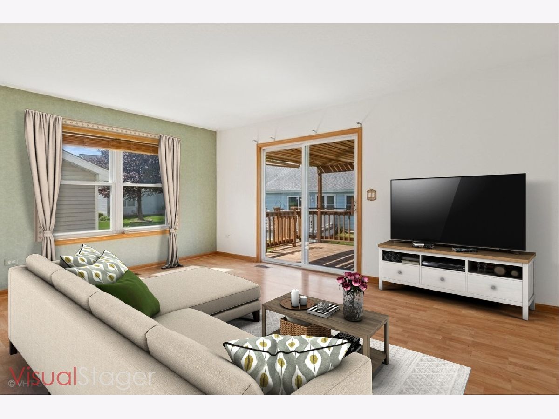












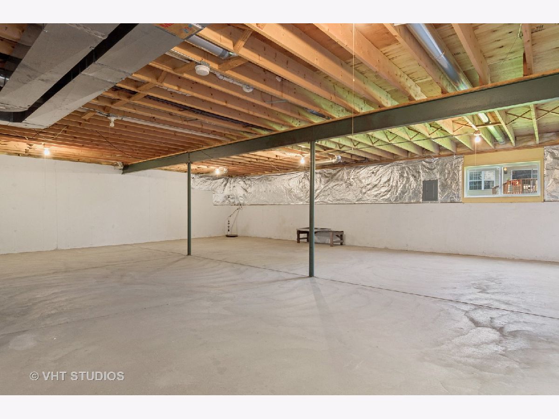
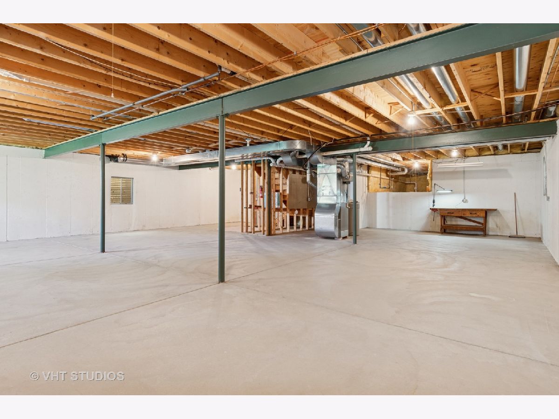




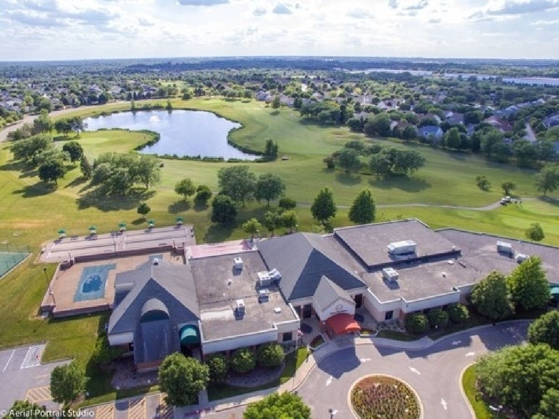
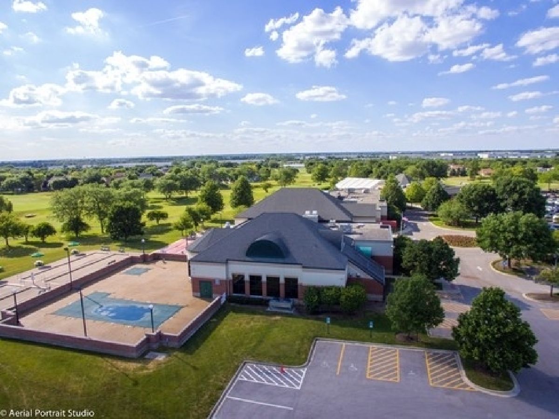
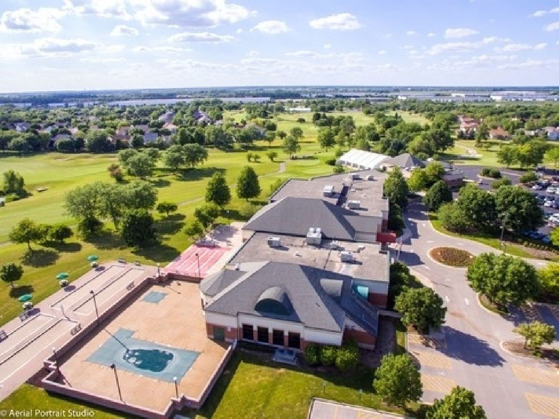
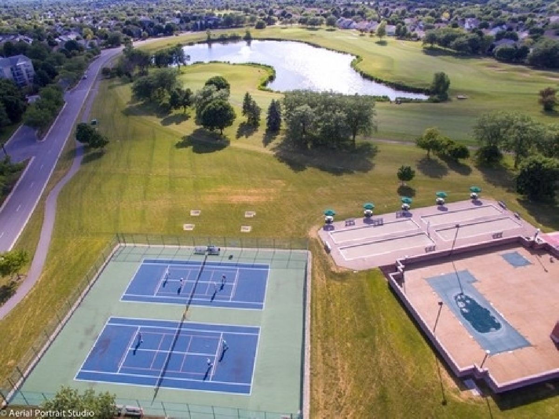
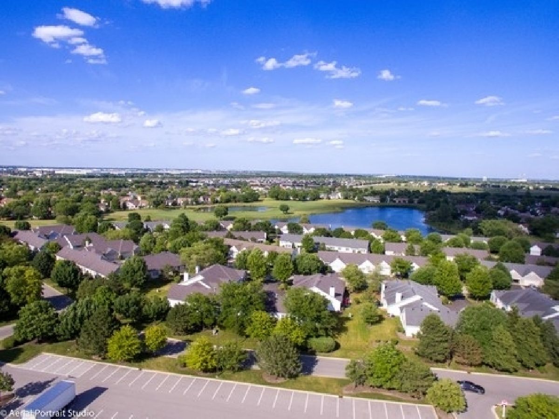


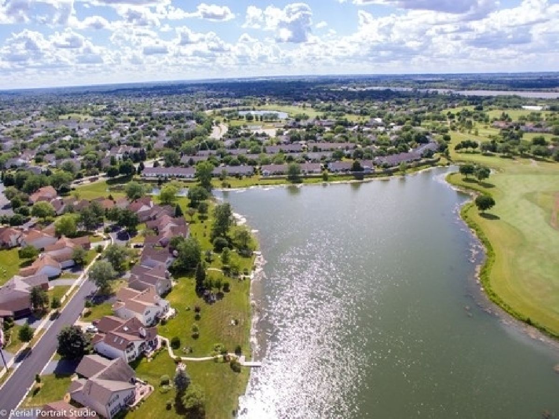
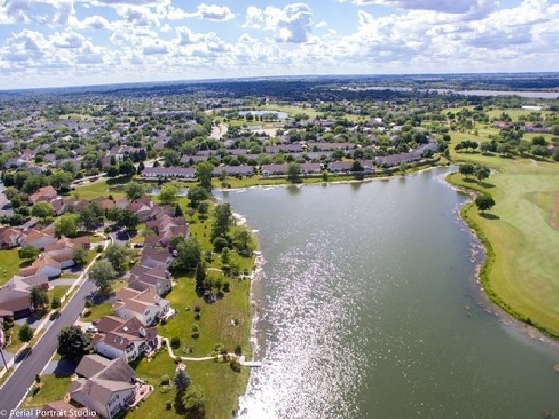
Room Specifics
Total Bedrooms: 3
Bedrooms Above Ground: 3
Bedrooms Below Ground: 0
Dimensions: —
Floor Type: —
Dimensions: —
Floor Type: —
Full Bathrooms: 2
Bathroom Amenities: Separate Shower,Double Sink,Soaking Tub
Bathroom in Basement: 0
Rooms: —
Basement Description: —
Other Specifics
| 2 | |
| — | |
| — | |
| — | |
| — | |
| 53X118 | |
| — | |
| — | |
| — | |
| — | |
| Not in DB | |
| — | |
| — | |
| — | |
| — |
Tax History
| Year | Property Taxes |
|---|
Contact Agent
Nearby Similar Homes
Nearby Sold Comparables
Contact Agent
Listing Provided By
Baird & Warner





