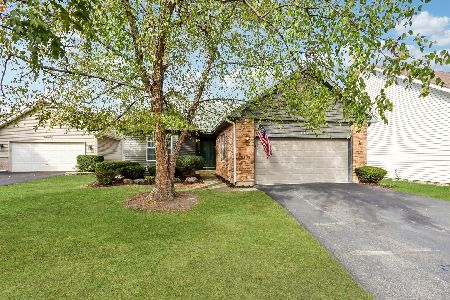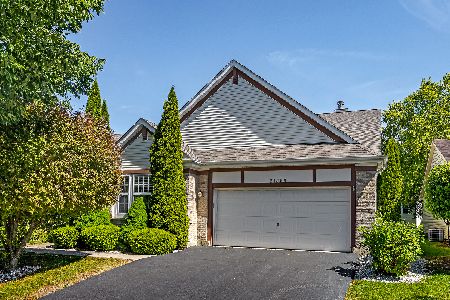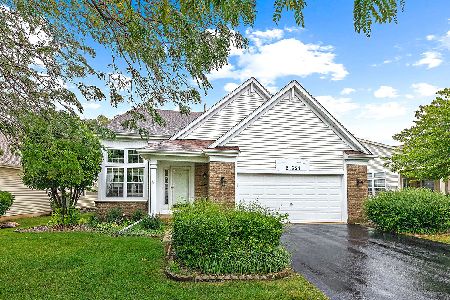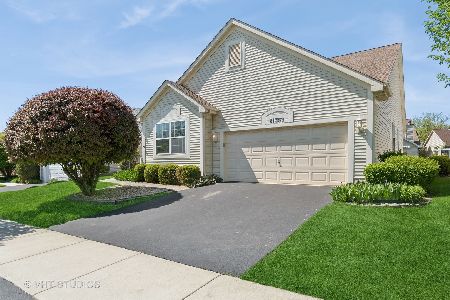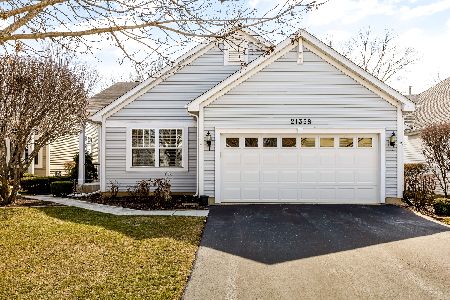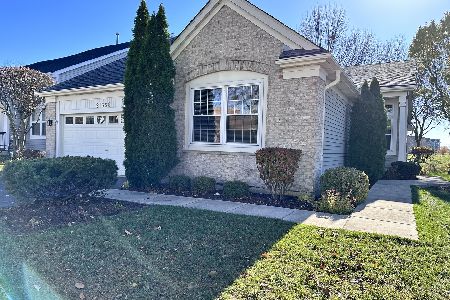21355 Sycamore Drive, Plainfield, Illinois 60544
$199,500
|
Sold
|
|
| Status: | Closed |
| Sqft: | 1,950 |
| Cost/Sqft: | $108 |
| Beds: | 3 |
| Baths: | 2 |
| Year Built: | 1997 |
| Property Taxes: | $5,196 |
| Days On Market: | 3614 |
| Lot Size: | 0,00 |
Description
Well-maintained, "Palm Springs" model, RANCH is located in an active, AGE 55+ community that has many amenities including a club house, 3 swimming pools, golf course, & more in Plainfield's Carillon. Its exterior is completely MAINTENANCE FREE! VOLUME 10' CEILINGS add spaciousness to this 3 BR, 2 BTH SINGLE UNIT home that also has a FAMILY ROOM & DEN. CERAMIC in entry/halls/utility room! HARDWOOD FLOORS in KIT & FAMILY ROOM! MBR has a large walk-in closet/FAN w/LIGHTS/its own PRIVATE BTH w/soaking tub & shower & detachable grab bars/2 bowel sink! 2nd BTH has a LOW tub/shower combo. 3 yrs. old upgraded beige carpeting in BRS & combined large living/dining rooms. Gourmet KIT has breakfast area/GRANITE COUNTERS/pantry! Impressive raised, large deck w/attractive PERGOLA. Oak style trim & cabinets! Utility rm: Johnson water softener/w/d/sink! New roof in 2008! Attached finished/painted, 2 car garage w/pull-down stairs/extra shelving/work bench completes this special home's description.
Property Specifics
| Single Family | |
| — | |
| Ranch | |
| 1997 | |
| None | |
| PALM SPRINGS | |
| No | |
| — |
| Will | |
| Carillon | |
| 125 / Monthly | |
| Security,Clubhouse,Exercise Facilities,Pool,Lawn Care,Scavenger,Snow Removal | |
| Public | |
| Public Sewer | |
| 09151841 | |
| 1104061050140000 |
Property History
| DATE: | EVENT: | PRICE: | SOURCE: |
|---|---|---|---|
| 14 Jul, 2016 | Sold | $199,500 | MRED MLS |
| 20 May, 2016 | Under contract | $209,900 | MRED MLS |
| 27 Feb, 2016 | Listed for sale | $209,900 | MRED MLS |
Room Specifics
Total Bedrooms: 3
Bedrooms Above Ground: 3
Bedrooms Below Ground: 0
Dimensions: —
Floor Type: Carpet
Dimensions: —
Floor Type: Carpet
Full Bathrooms: 2
Bathroom Amenities: Soaking Tub
Bathroom in Basement: 0
Rooms: Den,Deck
Basement Description: Crawl
Other Specifics
| 2 | |
| Concrete Perimeter | |
| Asphalt | |
| — | |
| — | |
| 57X153X57X139 | |
| — | |
| Full | |
| Hardwood Floors, First Floor Bedroom, First Floor Laundry, First Floor Full Bath | |
| Range, Microwave, Dishwasher, Refrigerator, Washer, Dryer, Disposal | |
| Not in DB | |
| — | |
| — | |
| — | |
| — |
Tax History
| Year | Property Taxes |
|---|---|
| 2016 | $5,196 |
Contact Agent
Nearby Similar Homes
Nearby Sold Comparables
Contact Agent
Listing Provided By
RE/MAX Action





