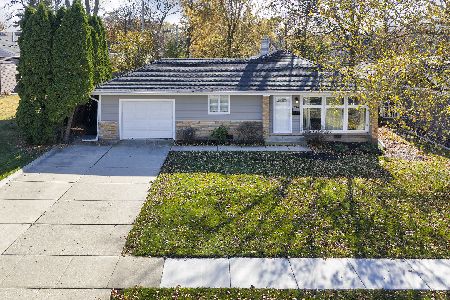2136 Ash Lane, Northbrook, Illinois 60062
$940,500
|
Sold
|
|
| Status: | Closed |
| Sqft: | 0 |
| Cost/Sqft: | — |
| Beds: | 4 |
| Baths: | 5 |
| Year Built: | 2001 |
| Property Taxes: | $16,207 |
| Days On Market: | 2026 |
| Lot Size: | 0,22 |
Description
Fabulous light filled home in desirable Highlands. City living in the suburbs! Soaring ceilings in entry lead to open floor plan living space. Updated cooks kitchen with stainless appliances opens to family room area with fireplace. Hardwood throughout the first floor. Stunning staircase leads to 4 second floor bedrooms, and three full updated baths. The full finished basement is perfect for playroom, or movie night in front of the fireplace. Basement bedroom, could be office, currently used as workout room, and full bath. Large fenced yard with deck for entertaining. Just blocks from town with restaurants and shops, school, train, and library.
Property Specifics
| Single Family | |
| — | |
| — | |
| 2001 | |
| Full | |
| — | |
| No | |
| 0.22 |
| Cook | |
| Highlands | |
| — / Not Applicable | |
| None | |
| Lake Michigan | |
| Public Sewer | |
| 10777403 | |
| 04092110130000 |
Nearby Schools
| NAME: | DISTRICT: | DISTANCE: | |
|---|---|---|---|
|
Grade School
Greenbriar Elementary School |
28 | — | |
|
Middle School
Northbrook Junior High School |
28 | Not in DB | |
|
High School
Glenbrook North High School |
225 | Not in DB | |
Property History
| DATE: | EVENT: | PRICE: | SOURCE: |
|---|---|---|---|
| 1 Apr, 2013 | Sold | $847,000 | MRED MLS |
| 6 Jan, 2013 | Under contract | $899,900 | MRED MLS |
| — | Last price change | $949,900 | MRED MLS |
| 6 Nov, 2012 | Listed for sale | $949,900 | MRED MLS |
| 19 Aug, 2020 | Sold | $940,500 | MRED MLS |
| 11 Jul, 2020 | Under contract | $959,000 | MRED MLS |
| 9 Jul, 2020 | Listed for sale | $959,000 | MRED MLS |





















Room Specifics
Total Bedrooms: 5
Bedrooms Above Ground: 4
Bedrooms Below Ground: 1
Dimensions: —
Floor Type: —
Dimensions: —
Floor Type: —
Dimensions: —
Floor Type: —
Dimensions: —
Floor Type: —
Full Bathrooms: 5
Bathroom Amenities: Separate Shower,Double Sink
Bathroom in Basement: 1
Rooms: Bedroom 5
Basement Description: Finished
Other Specifics
| 2 | |
| — | |
| — | |
| Deck | |
| Fenced Yard | |
| 70.99 X 155.70 X 60 X 147. | |
| — | |
| Full | |
| Vaulted/Cathedral Ceilings, Hardwood Floors, First Floor Laundry, Walk-In Closet(s) | |
| Double Oven, Range, Microwave, Dishwasher, Refrigerator, Washer, Dryer, Stainless Steel Appliance(s) | |
| Not in DB | |
| Street Lights, Street Paved | |
| — | |
| — | |
| — |
Tax History
| Year | Property Taxes |
|---|---|
| 2013 | $11,437 |
| 2020 | $16,207 |
Contact Agent
Nearby Similar Homes
Nearby Sold Comparables
Contact Agent
Listing Provided By
Baird & Warner







