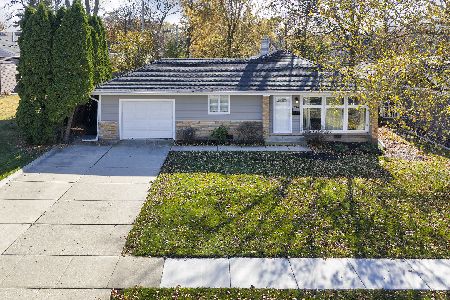2144 Ash Lane, Northbrook, Illinois 60062
$1,125,000
|
Sold
|
|
| Status: | Closed |
| Sqft: | 4,097 |
| Cost/Sqft: | $289 |
| Beds: | 4 |
| Baths: | 4 |
| Year Built: | 2017 |
| Property Taxes: | $2,500 |
| Days On Market: | 2691 |
| Lot Size: | 0,25 |
Description
Gorgeous new construction in the desirable Highlands subdivision. 4 bedroom, 3 1/2 baths, first floor office/den with built in shelving. Beautiful trim and mill work, dark oak hardwood floors throughout. Custom wide staircase with elegant rod iron spindles. Built in speakers though out 1st and 2nd floor. Bright kitchen with large island and SS appliances, also including a third oven and wine fridge. Luxury master bedroom with a fireplace and balcony over looking pristine back yard. Large custom master closet, adjacent to a spa-like master bath. Black granite stone on front porch and back patio, large professional landscaped yard, and sprinkler system.
Property Specifics
| Single Family | |
| — | |
| — | |
| 2017 | |
| Full | |
| — | |
| No | |
| 0.25 |
| Cook | |
| Highlands | |
| 0 / Not Applicable | |
| None | |
| Lake Michigan | |
| Public Sewer | |
| 10082397 | |
| 04092110110000 |
Nearby Schools
| NAME: | DISTRICT: | DISTANCE: | |
|---|---|---|---|
|
Grade School
Greenbriar Elementary School |
28 | — | |
|
Middle School
Northbrook Junior High School |
28 | Not in DB | |
|
High School
Glenbrook North High School |
225 | Not in DB | |
Property History
| DATE: | EVENT: | PRICE: | SOURCE: |
|---|---|---|---|
| 18 Jan, 2019 | Sold | $1,125,000 | MRED MLS |
| 10 Dec, 2018 | Under contract | $1,184,000 | MRED MLS |
| 13 Sep, 2018 | Listed for sale | $1,184,000 | MRED MLS |
Room Specifics
Total Bedrooms: 4
Bedrooms Above Ground: 4
Bedrooms Below Ground: 0
Dimensions: —
Floor Type: Hardwood
Dimensions: —
Floor Type: Hardwood
Dimensions: —
Floor Type: Hardwood
Full Bathrooms: 4
Bathroom Amenities: Whirlpool,Separate Shower,Double Sink
Bathroom in Basement: 0
Rooms: Breakfast Room,Office,Foyer,Mud Room
Basement Description: Unfinished
Other Specifics
| 2.5 | |
| Concrete Perimeter | |
| Asphalt | |
| Patio | |
| — | |
| 10,841 SQ FT | |
| Pull Down Stair | |
| Full | |
| Hardwood Floors, First Floor Laundry | |
| Double Oven, Microwave, Dishwasher, Refrigerator, Freezer, Washer, Dryer, Disposal, Stainless Steel Appliance(s), Wine Refrigerator, Cooktop, Range Hood | |
| Not in DB | |
| — | |
| — | |
| — | |
| Gas Log |
Tax History
| Year | Property Taxes |
|---|---|
| 2019 | $2,500 |
Contact Agent
Nearby Similar Homes
Nearby Sold Comparables
Contact Agent
Listing Provided By
Coldwell Banker Residential Brokerage








