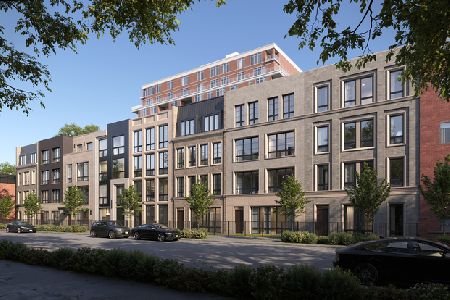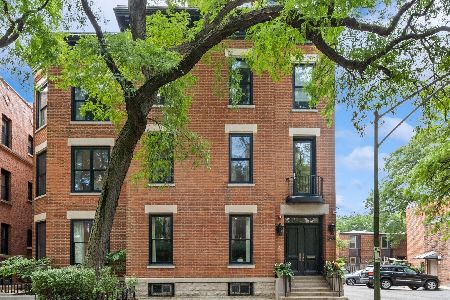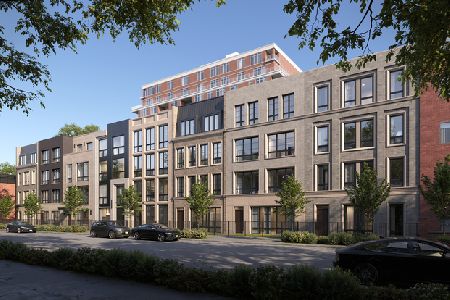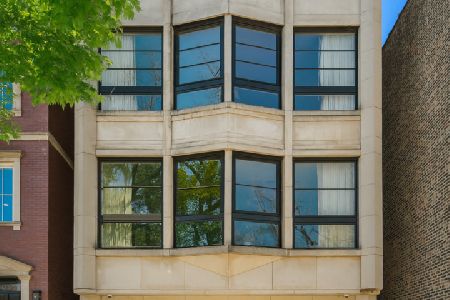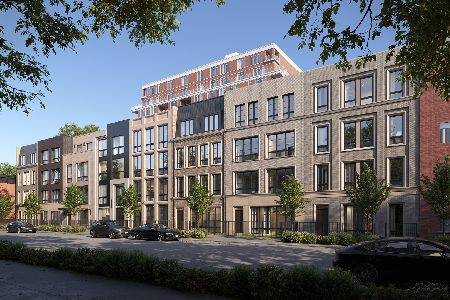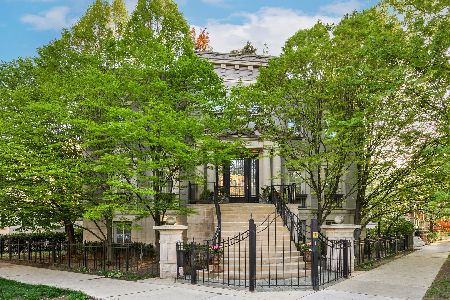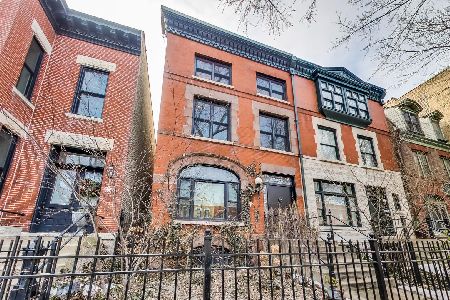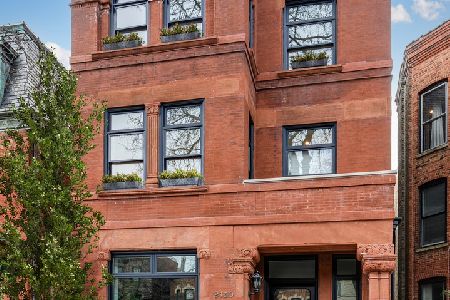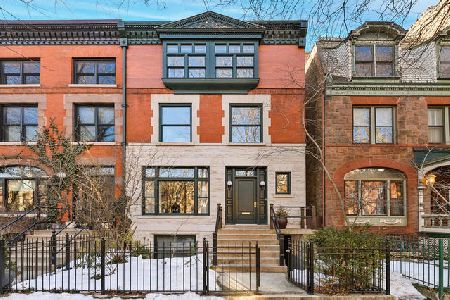2136 Cleveland Avenue, Lincoln Park, Chicago, Illinois 60614
$1,399,999
|
Sold
|
|
| Status: | Closed |
| Sqft: | 4,500 |
| Cost/Sqft: | $311 |
| Beds: | 5 |
| Baths: | 5 |
| Year Built: | 1896 |
| Property Taxes: | $41,133 |
| Days On Market: | 1899 |
| Lot Size: | 0,09 |
Description
CONTEMPORARY, LARRY BOOTH DESIGNED, EAST LINCOLN PARK SINGLE-FAMILY HOME! This property is unique in design and style. The neighborhood has everything to offer and easy commutes to downtown. This property features 4 levels of living space, tons of out door space, living rooms boasts a ceiling height of 2 stories, an abundance of storage, a very wide spiral staircase for ease, and a large 2-car garage. The kitchen features eat-in dining area, breakfast bar, granite counters, pantry, built-in shelving butler area, a very large closet for entertaining dishware, linens, and decor. and loads of cabinet space. Master bedroom features two completely separate vanity/toilet rooms with shared showered, large walk-in closet, and door to balcony space. The basement is currently set-up for an office, storage, and large laundry room. Walk to Lincoln Park, Lake Michigan, Oz Park, restaurants, nightlife, and more.
Property Specifics
| Single Family | |
| — | |
| Contemporary | |
| 1896 | |
| Full | |
| — | |
| No | |
| 0.09 |
| Cook | |
| — | |
| — / Not Applicable | |
| None | |
| Public | |
| Public Sewer | |
| 10829450 | |
| 14331220230000 |
Nearby Schools
| NAME: | DISTRICT: | DISTANCE: | |
|---|---|---|---|
|
Grade School
Lincoln Elementary School |
156 | — | |
Property History
| DATE: | EVENT: | PRICE: | SOURCE: |
|---|---|---|---|
| 13 Jan, 2021 | Sold | $1,399,999 | MRED MLS |
| 14 Nov, 2020 | Under contract | $1,399,999 | MRED MLS |
| — | Last price change | $1,550,000 | MRED MLS |
| 24 Aug, 2020 | Listed for sale | $1,699,900 | MRED MLS |
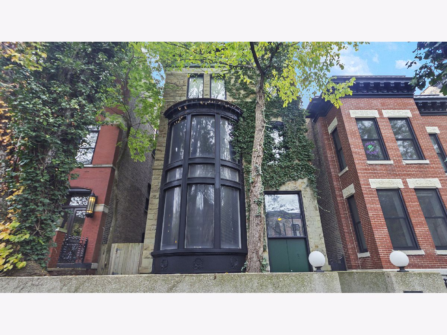
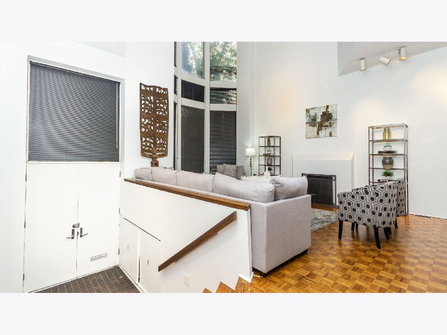
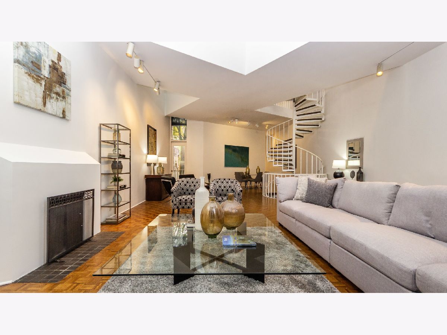
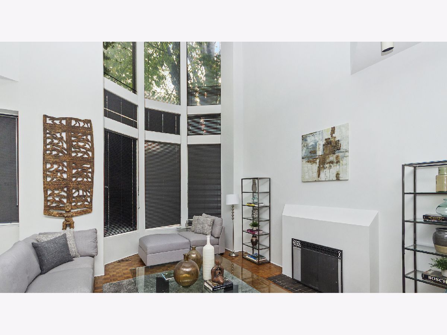
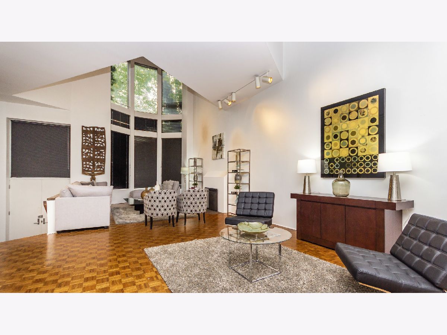
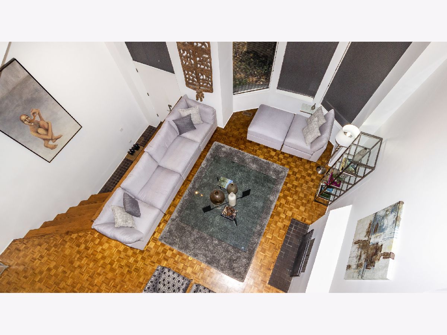
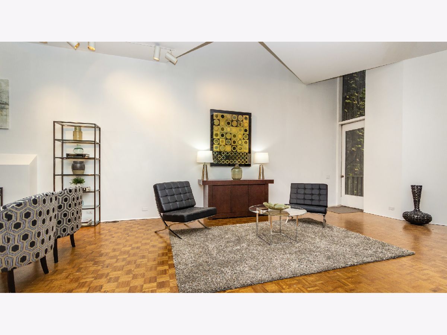
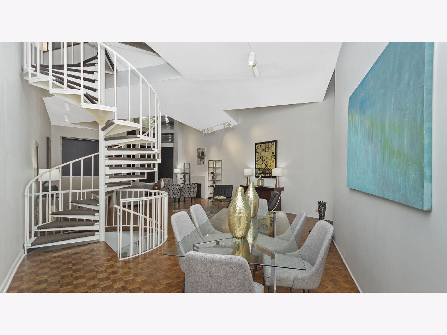
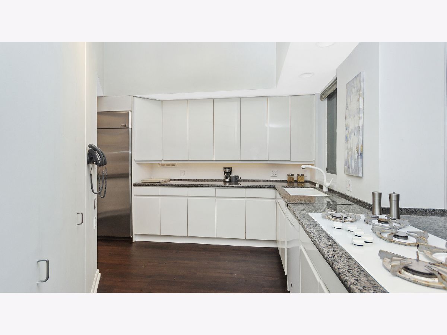
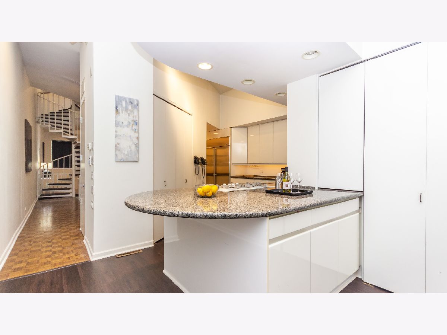
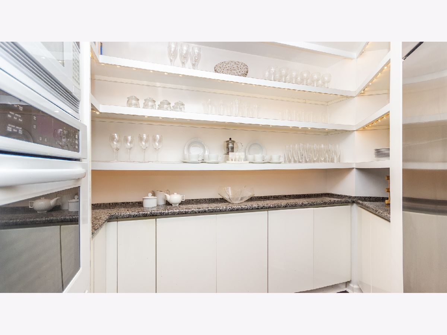
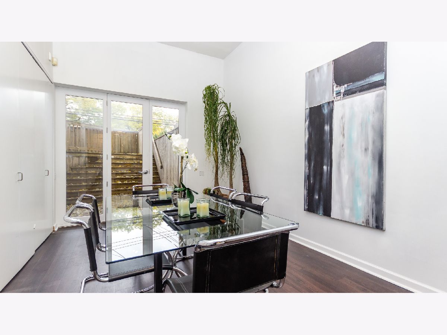
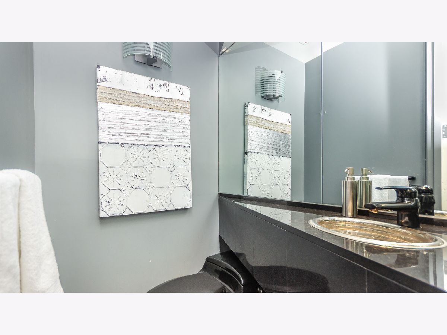
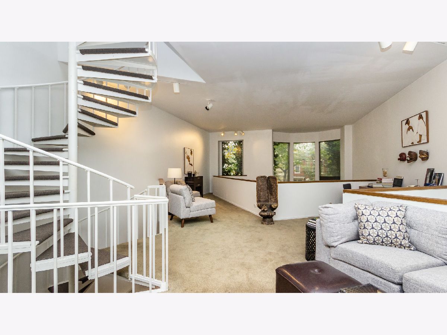
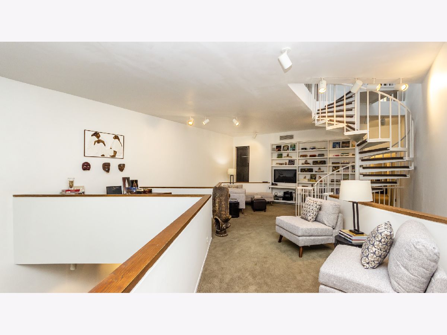
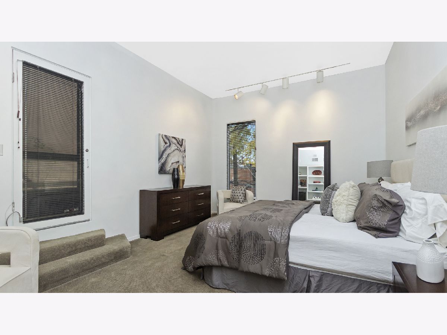
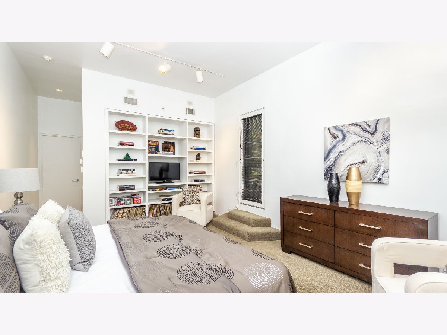
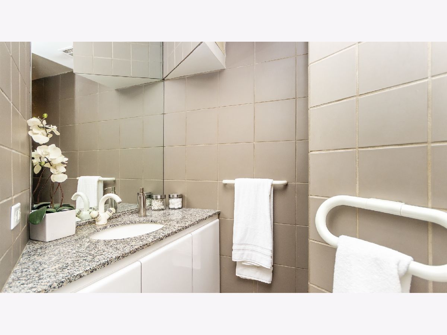
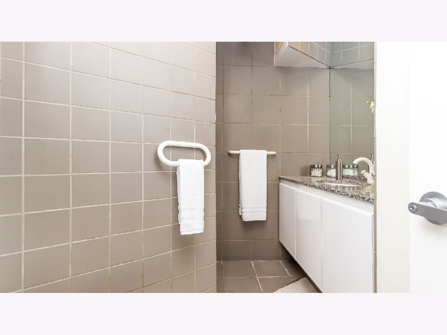
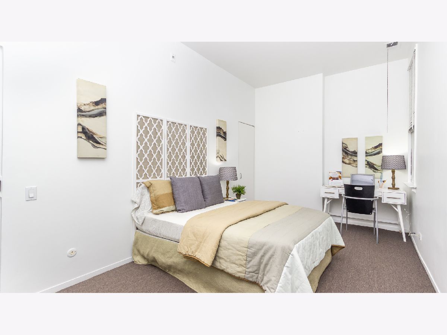
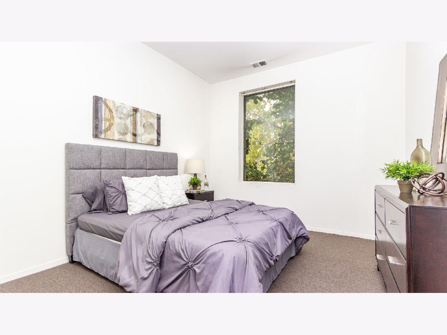
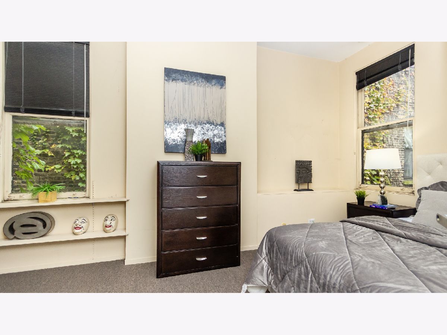
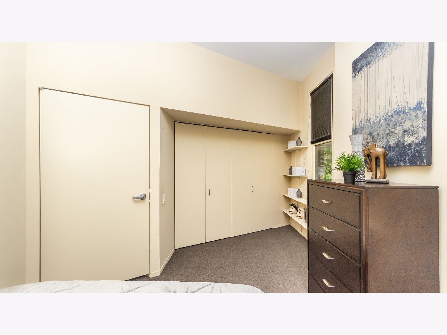
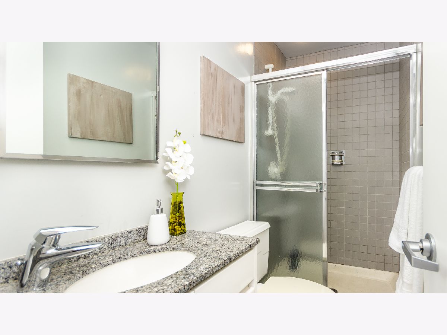
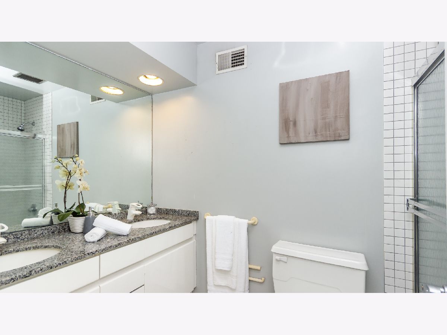
Room Specifics
Total Bedrooms: 5
Bedrooms Above Ground: 5
Bedrooms Below Ground: 0
Dimensions: —
Floor Type: Carpet
Dimensions: —
Floor Type: Carpet
Dimensions: —
Floor Type: Carpet
Dimensions: —
Floor Type: —
Full Bathrooms: 5
Bathroom Amenities: —
Bathroom in Basement: 1
Rooms: Breakfast Room,Foyer,Office,Storage,Bedroom 5
Basement Description: Partially Finished
Other Specifics
| 2 | |
| — | |
| Off Alley | |
| Balcony, Deck, Breezeway | |
| — | |
| 30X125 | |
| — | |
| Full | |
| Vaulted/Cathedral Ceilings, Hardwood Floors, First Floor Full Bath, Built-in Features, Walk-In Closet(s) | |
| Microwave, Dishwasher, Refrigerator, Washer, Dryer, Cooktop, Built-In Oven | |
| Not in DB | |
| — | |
| — | |
| — | |
| Wood Burning |
Tax History
| Year | Property Taxes |
|---|---|
| 2021 | $41,133 |
Contact Agent
Nearby Similar Homes
Nearby Sold Comparables
Contact Agent
Listing Provided By
Fulton Grace Realty

