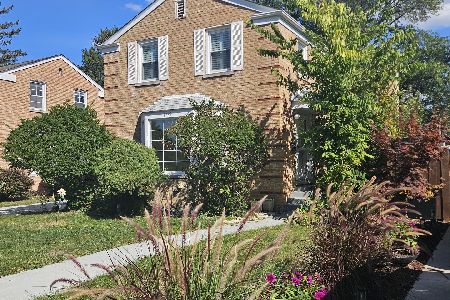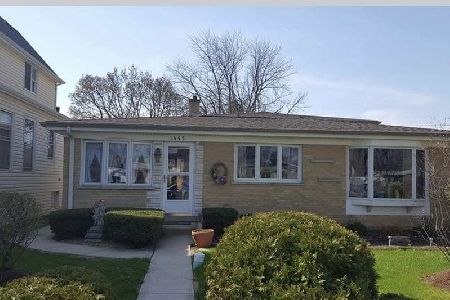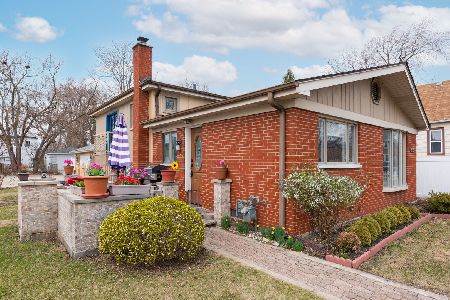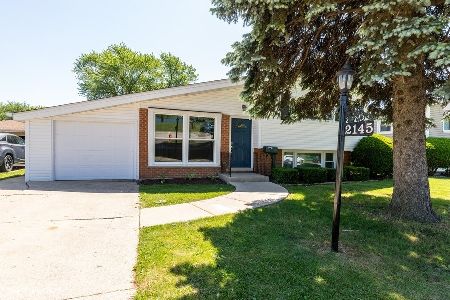2136 Spruce Avenue, Des Plaines, Illinois 60018
$305,000
|
Sold
|
|
| Status: | Closed |
| Sqft: | 2,170 |
| Cost/Sqft: | $147 |
| Beds: | 5 |
| Baths: | 4 |
| Year Built: | 1962 |
| Property Taxes: | $7,963 |
| Days On Market: | 3421 |
| Lot Size: | 0,17 |
Description
Charming 5 Bedroom 4 Full Bathroom located in great neighborhood and across the street from Lake Opeka, Golf Course and Lake Park which has events throughout the year for families to enjoy. This home had a complete 2nd floor addition added with huge master suite w/ Large walk in closet & in suit bathroom with Jacuzzi and Separate shower & 2 sinks, the other 2 bedrooms are nicely sized, 2nd floor private laundry room, 2 bathrooms & Loft area. Main floor has Hardwood floors t/o, with two additional bedrooms & Full bathroom. Kitchen has Eat in area which overlooks the large back yard. House & Garage roof along with siding replaced in 2010. Full finished basement with 2nd laundry room, office with closet & storage room with plenty of space. 2 Hot water tanks, 2 Furnaces & AC units & 200-amp service. THIS HOUSE IS EVERYTHING YOU WANT, CLEAN, WELL-MAINTAINED AND MOST OF ALL SPACIOUS ENOUGH FOR LARGE FAMILY. THIS PROPERTY IS PRICED TO SELL!!!
Property Specifics
| Single Family | |
| — | |
| — | |
| 1962 | |
| Full | |
| — | |
| No | |
| 0.17 |
| Cook | |
| — | |
| 0 / Not Applicable | |
| None | |
| Lake Michigan | |
| Public Sewer | |
| 09339292 | |
| 09294070140000 |
Nearby Schools
| NAME: | DISTRICT: | DISTANCE: | |
|---|---|---|---|
|
Grade School
Plainfield Elementary School |
62 | — | |
|
Middle School
Iroquois Community School |
62 | Not in DB | |
|
High School
Maine West High School |
207 | Not in DB | |
Property History
| DATE: | EVENT: | PRICE: | SOURCE: |
|---|---|---|---|
| 21 Nov, 2016 | Sold | $305,000 | MRED MLS |
| 7 Oct, 2016 | Under contract | $319,700 | MRED MLS |
| 10 Sep, 2016 | Listed for sale | $319,700 | MRED MLS |
Room Specifics
Total Bedrooms: 5
Bedrooms Above Ground: 5
Bedrooms Below Ground: 0
Dimensions: —
Floor Type: Carpet
Dimensions: —
Floor Type: Carpet
Dimensions: —
Floor Type: Hardwood
Dimensions: —
Floor Type: —
Full Bathrooms: 4
Bathroom Amenities: Whirlpool,Separate Shower,Double Sink
Bathroom in Basement: 1
Rooms: Office,Loft,Bedroom 5
Basement Description: Finished
Other Specifics
| 2.5 | |
| Concrete Perimeter | |
| Concrete | |
| Brick Paver Patio, Storms/Screens | |
| — | |
| 57X126 | |
| Unfinished | |
| Full | |
| Vaulted/Cathedral Ceilings, Skylight(s), Hardwood Floors, Second Floor Laundry | |
| Range, Dishwasher, Refrigerator, Washer, Dryer | |
| Not in DB | |
| Sidewalks, Street Lights, Street Paved | |
| — | |
| — | |
| — |
Tax History
| Year | Property Taxes |
|---|---|
| 2016 | $7,963 |
Contact Agent
Nearby Similar Homes
Nearby Sold Comparables
Contact Agent
Listing Provided By
RE/MAX Masters










