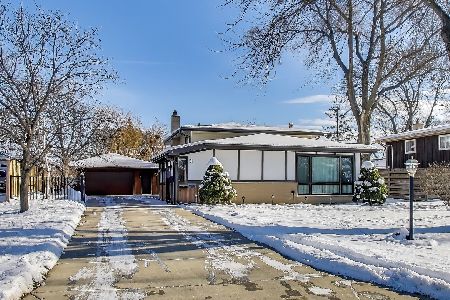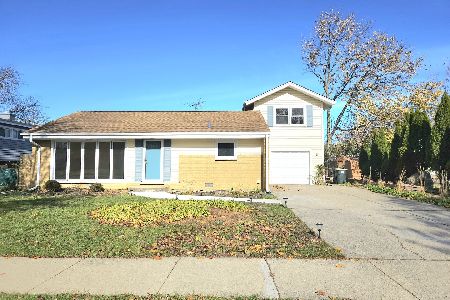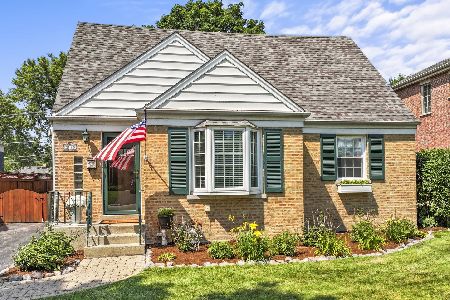2136 Walnut Court, Glenview, Illinois 60025
$785,000
|
Sold
|
|
| Status: | Closed |
| Sqft: | 0 |
| Cost/Sqft: | — |
| Beds: | 4 |
| Baths: | 4 |
| Year Built: | 2005 |
| Property Taxes: | $8,944 |
| Days On Market: | 2356 |
| Lot Size: | 0,16 |
Description
BETTER THAN NEW! LOW TAXES! NEW SLEEK KITCHEN w/white quartz countertop, large seated island & high-end SS Appliances open to the Stunning Family Rm with custom fp w/white tile inlay as the focal point. The Kitchen, FR & DR are completely open to one another creating the perfect floor plan for entertaining. Convenient 1st Flr BR/Office & Full Bath. Luxurious MBR Suite w/Vaulted Ceiling, fp, 13x8 custom walk in closet & Spa Bath w/double vanity sink, jetted tub, separate shower & heated floor. 2 additional large BRs w/custom closets & full BA w/double vanity sink & heated floor complete the 2nd level. Finished Bsmnt w/9ft ceilings, 21x19 Rec Rm w/fp, office, 5th BR, full BA, laundry w/built-ins & deep concrete window wells for lots of sunlight. Great yard w/brick paved patio. 2.5 Garage. Wide Moldings, Solid Panel Doors, Open Staircase w/wainscoting & rod iron spindles. Security System, Intercom, Central Vac, Backup Generator, 2 Furnace. SOUGHT AFTER PARK MANOR LOCATION!
Property Specifics
| Single Family | |
| — | |
| Colonial | |
| 2005 | |
| Full | |
| — | |
| No | |
| 0.16 |
| Cook | |
| Park Manor | |
| 0 / Not Applicable | |
| None | |
| Lake Michigan | |
| Public Sewer | |
| 10443722 | |
| 09124330170000 |
Nearby Schools
| NAME: | DISTRICT: | DISTANCE: | |
|---|---|---|---|
|
Grade School
Henking Elementary School |
34 | — | |
|
Middle School
Springman Middle School |
34 | Not in DB | |
|
High School
Glenbrook South High School |
225 | Not in DB | |
|
Alternate Elementary School
Hoffman Elementary School |
— | Not in DB | |
Property History
| DATE: | EVENT: | PRICE: | SOURCE: |
|---|---|---|---|
| 13 Sep, 2019 | Sold | $785,000 | MRED MLS |
| 12 Jul, 2019 | Under contract | $824,900 | MRED MLS |
| 9 Jul, 2019 | Listed for sale | $824,900 | MRED MLS |
Room Specifics
Total Bedrooms: 5
Bedrooms Above Ground: 4
Bedrooms Below Ground: 1
Dimensions: —
Floor Type: Hardwood
Dimensions: —
Floor Type: Hardwood
Dimensions: —
Floor Type: Hardwood
Dimensions: —
Floor Type: —
Full Bathrooms: 4
Bathroom Amenities: Whirlpool,Separate Shower,Double Sink,Full Body Spray Shower
Bathroom in Basement: 1
Rooms: Bedroom 5,Office,Recreation Room
Basement Description: Finished
Other Specifics
| 2.5 | |
| — | |
| Brick | |
| Patio, Brick Paver Patio | |
| Landscaped | |
| 50X134 | |
| — | |
| Full | |
| Vaulted/Cathedral Ceilings, Hardwood Floors, Heated Floors, First Floor Bedroom, First Floor Full Bath | |
| Range, Microwave, Dishwasher, Refrigerator, High End Refrigerator, Washer, Dryer, Disposal, Stainless Steel Appliance(s) | |
| Not in DB | |
| Sidewalks | |
| — | |
| — | |
| Wood Burning, Gas Starter |
Tax History
| Year | Property Taxes |
|---|---|
| 2019 | $8,944 |
Contact Agent
Nearby Similar Homes
Nearby Sold Comparables
Contact Agent
Listing Provided By
Coldwell Banker Residential










