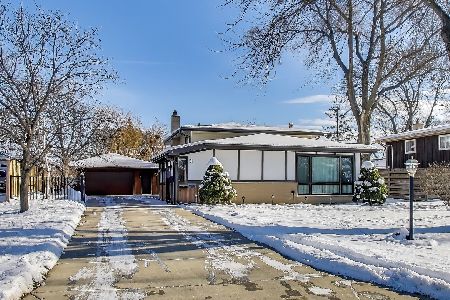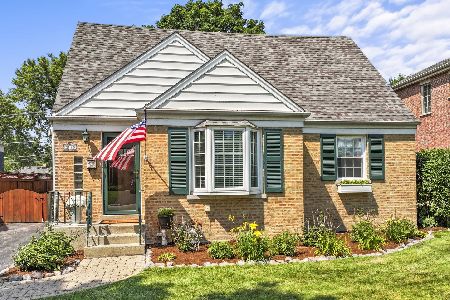2140 Walnut Court, Glenview, Illinois 60025
$415,000
|
Sold
|
|
| Status: | Closed |
| Sqft: | 0 |
| Cost/Sqft: | — |
| Beds: | 4 |
| Baths: | 2 |
| Year Built: | — |
| Property Taxes: | $5,901 |
| Days On Market: | 2266 |
| Lot Size: | 0,16 |
Description
Charming and inviting home on cul-de-sac location. Living Room and Dining Room with hardwood floors, crown molding and bay window. Updated light and airy kitchen with stainless steel appliances and garden window. 4 bedrooms, all with hardwood floors, ceiling fans. Updated baths. Lower level finished with family room, laundry and storage. Lovely fenced yard with brick patio. District 34 and 225.
Property Specifics
| Single Family | |
| — | |
| Cape Cod | |
| — | |
| Full | |
| — | |
| No | |
| 0.16 |
| Cook | |
| Park Manor | |
| 0 / Not Applicable | |
| None | |
| Public | |
| Public Sewer | |
| 10540399 | |
| 09124330160000 |
Nearby Schools
| NAME: | DISTRICT: | DISTANCE: | |
|---|---|---|---|
|
Grade School
Henking Elementary School |
34 | — | |
|
Middle School
Springman Middle School |
34 | Not in DB | |
|
High School
Glenbrook South High School |
225 | Not in DB | |
Property History
| DATE: | EVENT: | PRICE: | SOURCE: |
|---|---|---|---|
| 13 Jun, 2008 | Sold | $437,000 | MRED MLS |
| 19 May, 2008 | Under contract | $439,000 | MRED MLS |
| 13 May, 2008 | Listed for sale | $439,000 | MRED MLS |
| 6 Apr, 2018 | Sold | $431,000 | MRED MLS |
| 23 Feb, 2018 | Under contract | $444,913 | MRED MLS |
| — | Last price change | $449,913 | MRED MLS |
| 9 Oct, 2017 | Listed for sale | $449,913 | MRED MLS |
| 23 Mar, 2020 | Sold | $415,000 | MRED MLS |
| 27 Jan, 2020 | Under contract | $439,000 | MRED MLS |
| 7 Oct, 2019 | Listed for sale | $439,000 | MRED MLS |
| 28 Oct, 2025 | Sold | $560,000 | MRED MLS |
| 22 Sep, 2025 | Under contract | $599,000 | MRED MLS |
| 4 Sep, 2025 | Listed for sale | $599,000 | MRED MLS |
Room Specifics
Total Bedrooms: 4
Bedrooms Above Ground: 4
Bedrooms Below Ground: 0
Dimensions: —
Floor Type: Hardwood
Dimensions: —
Floor Type: Hardwood
Dimensions: —
Floor Type: Hardwood
Full Bathrooms: 2
Bathroom Amenities: Separate Shower
Bathroom in Basement: 0
Rooms: No additional rooms
Basement Description: Finished
Other Specifics
| 2 | |
| Concrete Perimeter | |
| Asphalt | |
| Patio, Storms/Screens | |
| Cul-De-Sac | |
| 50X135 | |
| — | |
| None | |
| Hardwood Floors, First Floor Bedroom, First Floor Full Bath | |
| Range, Microwave, Dishwasher, Refrigerator, Stainless Steel Appliance(s) | |
| Not in DB | |
| Curbs, Sidewalks, Street Lights, Street Paved | |
| — | |
| — | |
| — |
Tax History
| Year | Property Taxes |
|---|---|
| 2008 | $3,552 |
| 2018 | $5,662 |
| 2020 | $5,901 |
| 2025 | $7,179 |
Contact Agent
Nearby Similar Homes
Nearby Sold Comparables
Contact Agent
Listing Provided By
Coldwell Banker Realty










