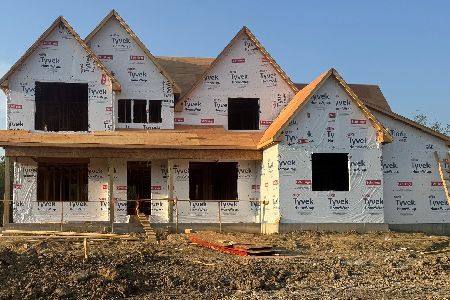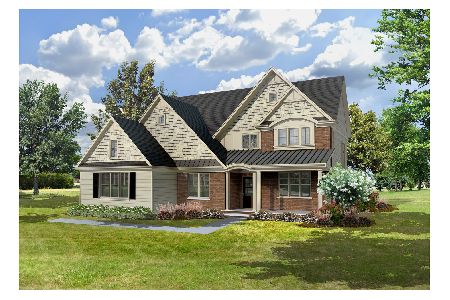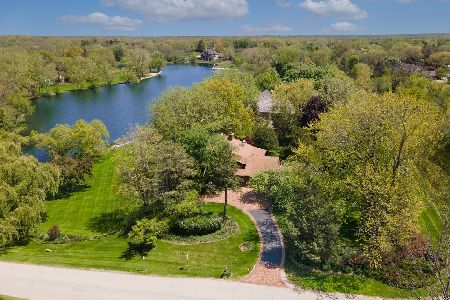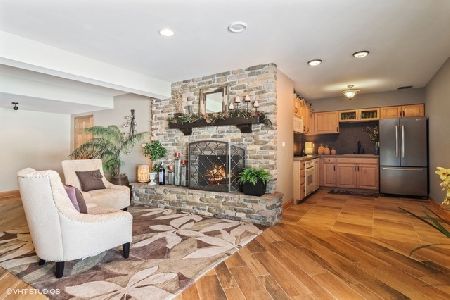21362 Long Grove Road, Kildeer, Illinois 60047
$665,000
|
Sold
|
|
| Status: | Closed |
| Sqft: | 6,335 |
| Cost/Sqft: | $107 |
| Beds: | 5 |
| Baths: | 5 |
| Year Built: | 1987 |
| Property Taxes: | $13,526 |
| Days On Market: | 5754 |
| Lot Size: | 1,60 |
Description
Welcome to WATERFRONT PARADISE! Enjoy Sunsets from your PRIVATE BEACH on Farmington Lake! VIEWS VIEWS VIEWS of the lake from every room. GRANITE, SS app. HARDWOOD fls,Window seats in all bedrooms Full fin. w-out bsmt w/movie screen, custom bar, BEAUTIFUL place to raise a family or retire in PARADISE.Quiet Peaceful Private living. Do NOT MISS this truly SPECIAL HOME! Taxes succssfully amended should be approx 13,500
Property Specifics
| Single Family | |
| — | |
| Traditional | |
| 1987 | |
| Full,Walkout | |
| CUSTOM | |
| Yes | |
| 1.6 |
| Lake | |
| Farmington | |
| 195 / Annual | |
| Lake Rights | |
| Private Well | |
| Septic-Private | |
| 07510709 | |
| 14342020170000 |
Nearby Schools
| NAME: | DISTRICT: | DISTANCE: | |
|---|---|---|---|
|
Middle School
Lake Zurich Middle - S Campus |
95 | Not in DB | |
|
High School
Lake Zurich High School |
95 | Not in DB | |
Property History
| DATE: | EVENT: | PRICE: | SOURCE: |
|---|---|---|---|
| 5 Aug, 2010 | Sold | $665,000 | MRED MLS |
| 15 Jul, 2010 | Under contract | $675,000 | MRED MLS |
| — | Last price change | $699,000 | MRED MLS |
| 23 Apr, 2010 | Listed for sale | $699,000 | MRED MLS |
| 8 Mar, 2016 | Sold | $650,000 | MRED MLS |
| 8 Feb, 2016 | Under contract | $685,000 | MRED MLS |
| — | Last price change | $699,000 | MRED MLS |
| 22 Sep, 2015 | Listed for sale | $780,000 | MRED MLS |
Room Specifics
Total Bedrooms: 5
Bedrooms Above Ground: 5
Bedrooms Below Ground: 0
Dimensions: —
Floor Type: Carpet
Dimensions: —
Floor Type: Carpet
Dimensions: —
Floor Type: Carpet
Dimensions: —
Floor Type: —
Full Bathrooms: 5
Bathroom Amenities: Whirlpool,Separate Shower,Double Sink
Bathroom in Basement: 1
Rooms: Bonus Room,Bedroom 5,Foyer,Gallery,Game Room,Media Room,Recreation Room,Storage,Utility Room-1st Floor
Basement Description: Finished
Other Specifics
| 3 | |
| Concrete Perimeter | |
| Concrete | |
| Deck, Patio | |
| Lake Front,Landscaped | |
| 221X182X203X126X269 | |
| — | |
| Full | |
| Bar-Wet, First Floor Bedroom | |
| Double Oven, Microwave, Dishwasher, Refrigerator, Bar Fridge, Washer, Dryer, Disposal | |
| Not in DB | |
| Water Rights | |
| — | |
| — | |
| Attached Fireplace Doors/Screen, Gas Log, Gas Starter |
Tax History
| Year | Property Taxes |
|---|---|
| 2010 | $13,526 |
| 2016 | $16,906 |
Contact Agent
Nearby Similar Homes
Nearby Sold Comparables
Contact Agent
Listing Provided By
RE/MAX At Home











