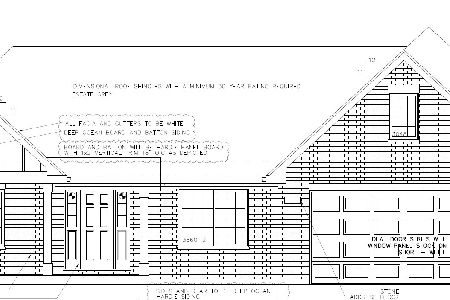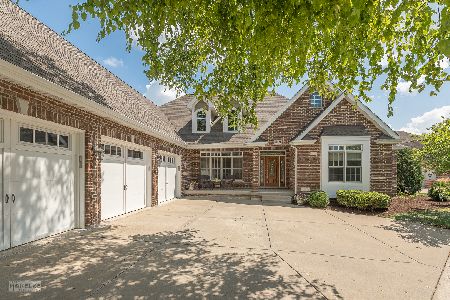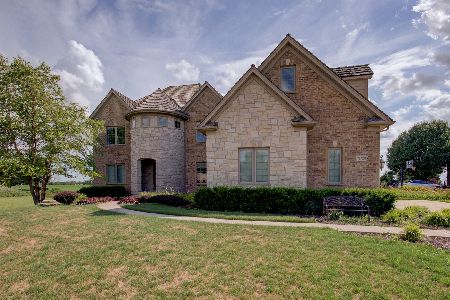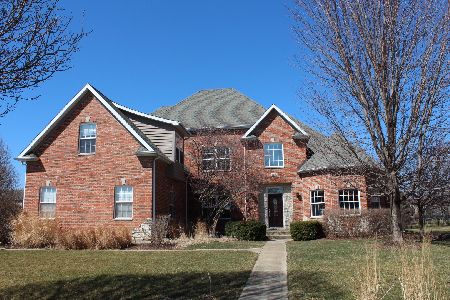21364 Woodland Way, Shorewood, Illinois 60404
$799,900
|
Sold
|
|
| Status: | Closed |
| Sqft: | 4,428 |
| Cost/Sqft: | $181 |
| Beds: | 5 |
| Baths: | 6 |
| Year Built: | 2009 |
| Property Taxes: | $17,058 |
| Days On Market: | 1621 |
| Lot Size: | 0,45 |
Description
Outstanding all brick,6 bedroom ,4.2 bath custom built home with shake roof, 4 car garage and finished basement situated on a large fenced lot in Lake Forrest Point. Amenities include grand two story foyer with double staircase, iron balusters and newly refinished walnut hardwood floors, formal living room and dining room ,great for entertaining, first floor media room or bedroom 5 with large walk-in closet, first floor office with french doors, 2 story Great room with floor to ceiling stone fireplace open to large eat-in kitchen with white cabinets, island, granite counters, stainless steel appliances, pot filler, breakfast bar, and butlers pantry, mudroom with lockers, huger master suite with luxury bath and walk in closets, additional bedrooms are generously sized, bedroom 2 and 3 have a shared bath and bedroom 4 has its own private bath. Laundry is conveniently located on the second floor. Finished basement has wet bar, rec room, weight room, and additional bedroom and full bath. Newer carpet, 2nd floor A/C and water heater. Custom volume ceilings and crown moldings throughout. Enjoy outdoor living with beautiful in ground swimming pool with diving board and locking pool cover, pergola, stamped concrete patio, sprinkler system, whole house generator and more. Must see this impeccable home to appreciate all of the upgrades!
Property Specifics
| Single Family | |
| — | |
| Traditional | |
| 2009 | |
| Full | |
| — | |
| No | |
| 0.45 |
| Will | |
| Lake Forrest | |
| 300 / Annual | |
| Other | |
| Public | |
| Public Sewer | |
| 11184804 | |
| 0506204070250000 |
Nearby Schools
| NAME: | DISTRICT: | DISTANCE: | |
|---|---|---|---|
|
High School
Minooka Community High School |
111 | Not in DB | |
Property History
| DATE: | EVENT: | PRICE: | SOURCE: |
|---|---|---|---|
| 9 Nov, 2021 | Sold | $799,900 | MRED MLS |
| 6 Oct, 2021 | Under contract | $799,900 | MRED MLS |
| 9 Aug, 2021 | Listed for sale | $799,900 | MRED MLS |

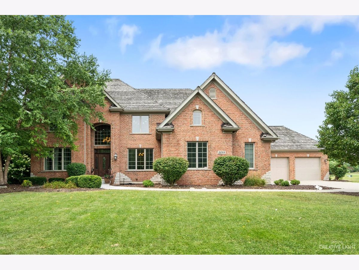
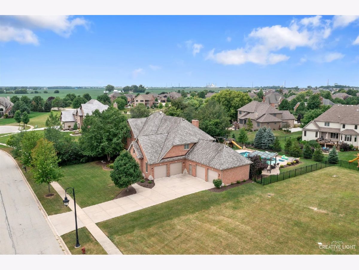
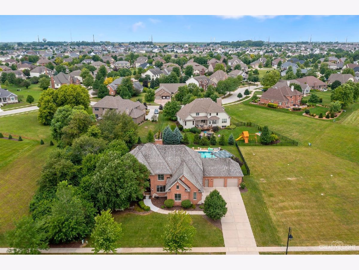
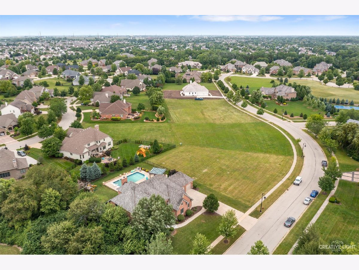
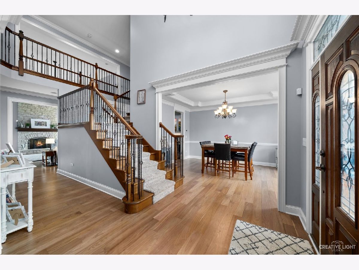
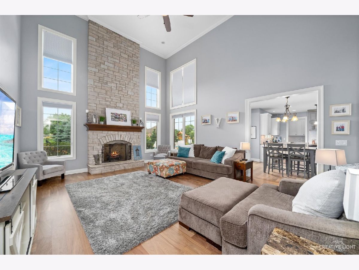
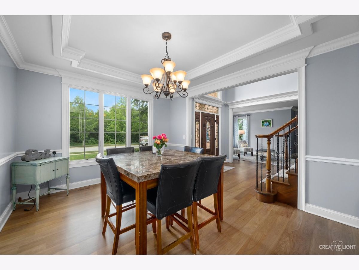
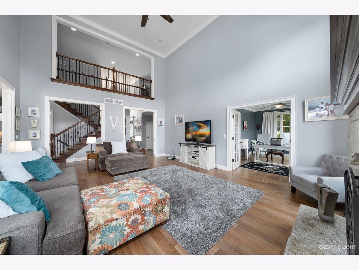
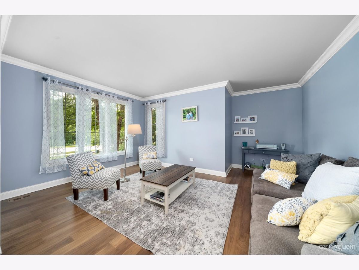
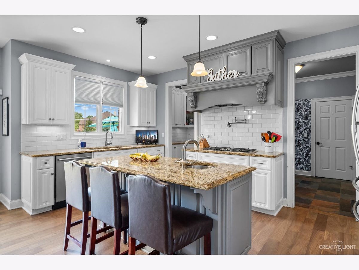
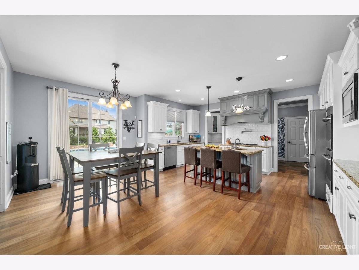
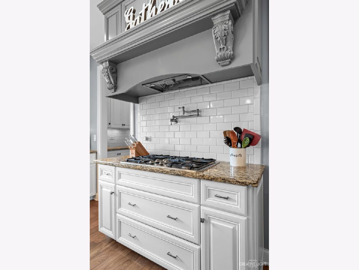
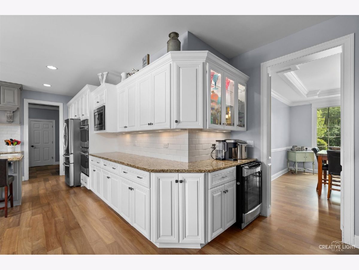
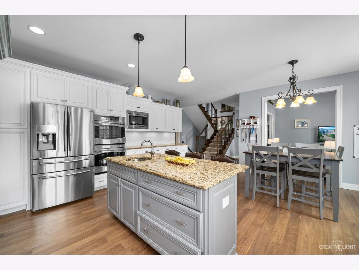
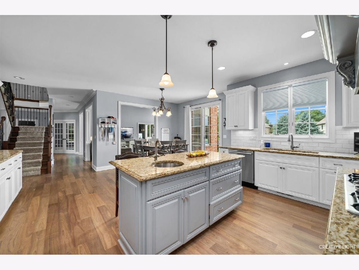
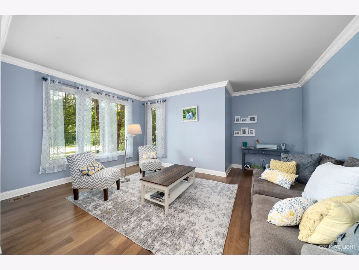
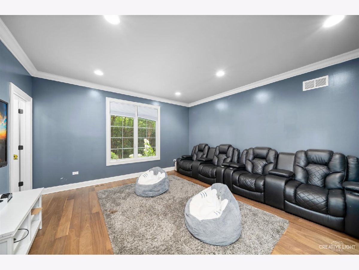
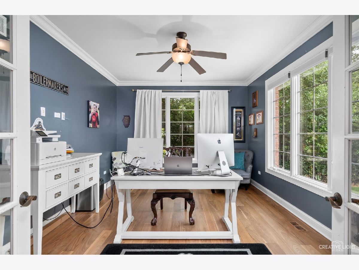
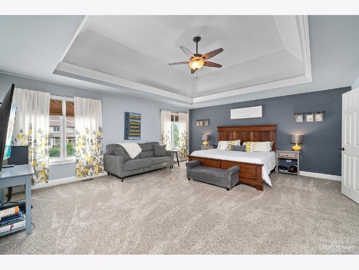
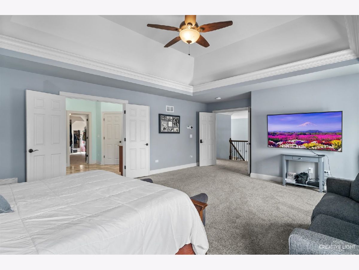
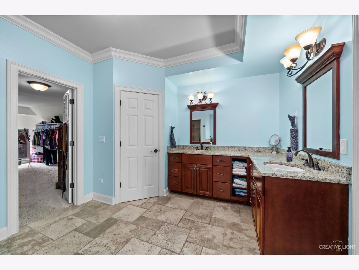
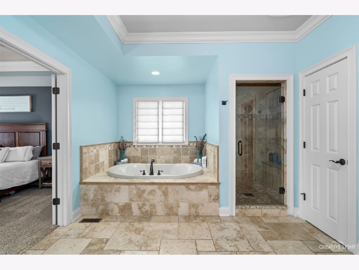
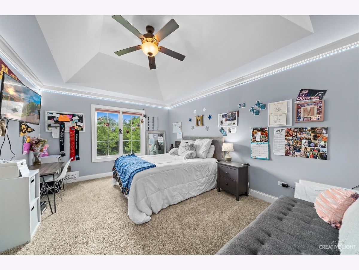
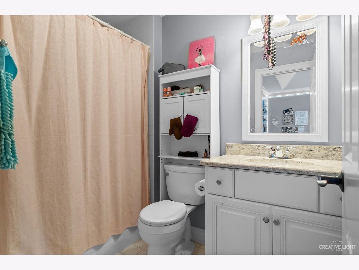
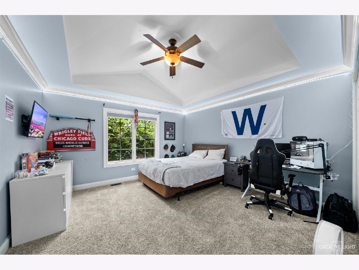
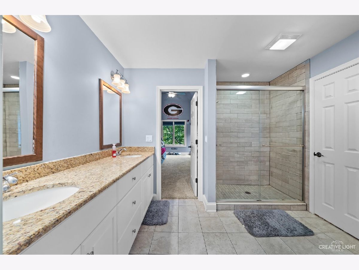
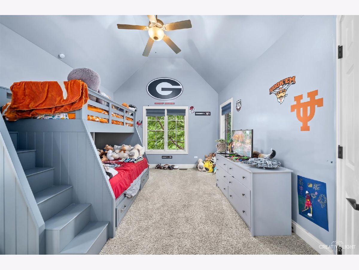
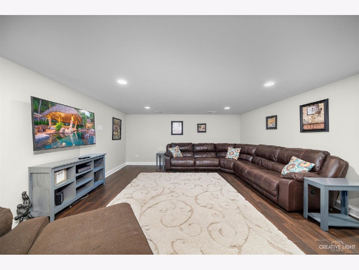
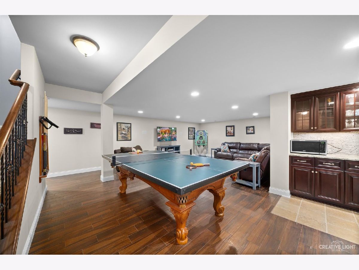
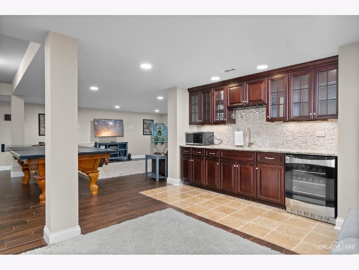
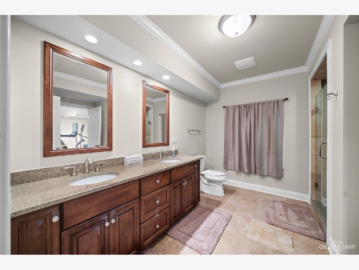
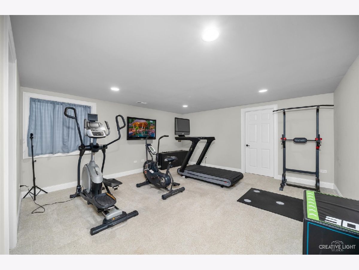
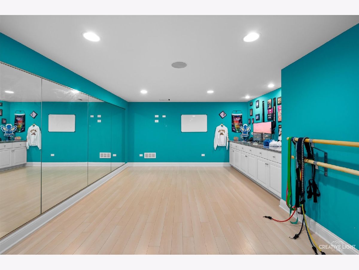
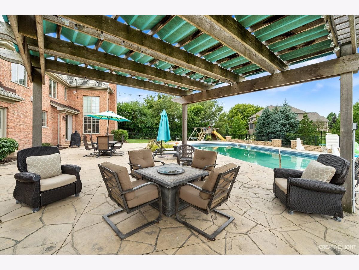
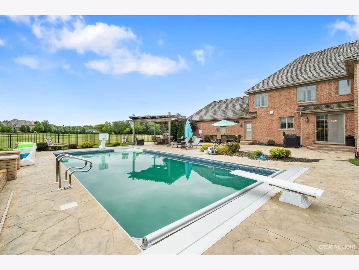
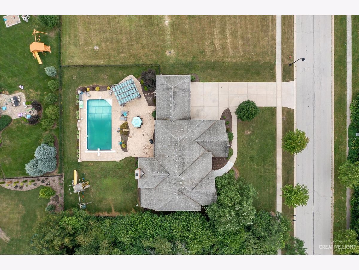
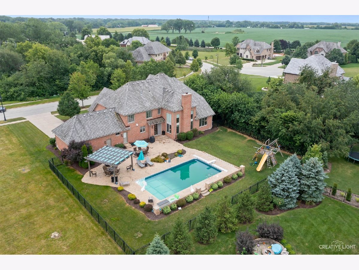
Room Specifics
Total Bedrooms: 6
Bedrooms Above Ground: 5
Bedrooms Below Ground: 1
Dimensions: —
Floor Type: Carpet
Dimensions: —
Floor Type: Carpet
Dimensions: —
Floor Type: Carpet
Dimensions: —
Floor Type: —
Dimensions: —
Floor Type: —
Full Bathrooms: 6
Bathroom Amenities: Whirlpool,Separate Shower,Double Sink
Bathroom in Basement: 1
Rooms: Bedroom 5,Bedroom 6,Office,Eating Area,Recreation Room,Mud Room,Exercise Room
Basement Description: Finished,Rec/Family Area,Storage Space
Other Specifics
| 4 | |
| Concrete Perimeter | |
| Concrete | |
| Stamped Concrete Patio, In Ground Pool | |
| Fenced Yard | |
| 122X168X115X170 | |
| — | |
| Full | |
| Vaulted/Cathedral Ceilings, Bar-Wet, Hardwood Floors, First Floor Bedroom, Second Floor Laundry, Built-in Features, Walk-In Closet(s), Open Floorplan, Special Millwork, Granite Counters | |
| Double Oven, Microwave, Dishwasher, Refrigerator, Stainless Steel Appliance(s), Wine Refrigerator, Cooktop | |
| Not in DB | |
| Curbs, Sidewalks, Street Lights, Street Paved | |
| — | |
| — | |
| Gas Log, Gas Starter |
Tax History
| Year | Property Taxes |
|---|---|
| 2021 | $17,058 |
Contact Agent
Nearby Similar Homes
Nearby Sold Comparables
Contact Agent
Listing Provided By
Michele Morris Realty





