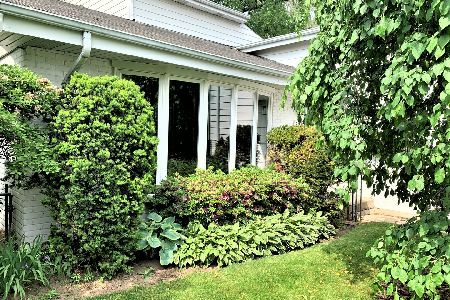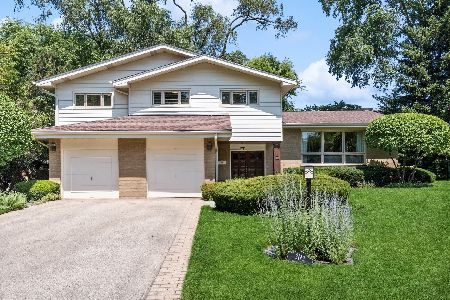2137 Sandy Lane, Wilmette, Illinois 60091
$525,000
|
Sold
|
|
| Status: | Closed |
| Sqft: | 2,046 |
| Cost/Sqft: | $252 |
| Beds: | 3 |
| Baths: | 3 |
| Year Built: | 1963 |
| Property Taxes: | $11,971 |
| Days On Market: | 2475 |
| Lot Size: | 0,22 |
Description
Warm, Inviting and meticulously maintained by the Original Owner best describes this wonderful 2046 s.f split level home with a sub-basement located on a quiet, tree-lined Cul-de-Sac! Enter on the main level to the spacious Family Room with a Powder Room and Sliding Doors leading to the professionally landscaped yard with both a Patio and wonderful Deck and access to the attached garage. The next level hosts the bright Living Room & Dining room with walls of windows, volume ceiling, gas fireplace and gleaming Hardwood Floors. The white eat-in kitchen with a lovely garden window has access to the deck. Upstairs find the large MBR suite with a huge walk-in closet & private bath. There are 2 additional family size BR's and a hall bath. The finished basement has a playroom, office/BR, laundry and ample storage. Amazing location: close to all 3 award winning schools, Centennial Park with pool, tennis & ice rink, Old Orchard Mall, Metra Train, shops, restaurants and Easy access to 94.
Property Specifics
| Single Family | |
| — | |
| Tri-Level | |
| 1963 | |
| Partial | |
| SPL-LEVEL W/ SUB BASEMENT | |
| No | |
| 0.22 |
| Cook | |
| — | |
| 0 / Not Applicable | |
| None | |
| Lake Michigan | |
| Public Sewer | |
| 10340566 | |
| 05333000640000 |
Nearby Schools
| NAME: | DISTRICT: | DISTANCE: | |
|---|---|---|---|
|
Grade School
Romona Elementary School |
39 | — | |
|
Middle School
Wilmette Junior High School |
39 | Not in DB | |
|
High School
New Trier Twp H.s. Northfield/wi |
203 | Not in DB | |
|
Alternate Junior High School
Highcrest Middle School |
— | Not in DB | |
Property History
| DATE: | EVENT: | PRICE: | SOURCE: |
|---|---|---|---|
| 3 Jun, 2019 | Sold | $525,000 | MRED MLS |
| 14 Apr, 2019 | Under contract | $515,000 | MRED MLS |
| 11 Apr, 2019 | Listed for sale | $515,000 | MRED MLS |
Room Specifics
Total Bedrooms: 3
Bedrooms Above Ground: 3
Bedrooms Below Ground: 0
Dimensions: —
Floor Type: Carpet
Dimensions: —
Floor Type: Carpet
Full Bathrooms: 3
Bathroom Amenities: Separate Shower
Bathroom in Basement: 0
Rooms: Play Room,Office
Basement Description: Partially Finished
Other Specifics
| 1 | |
| Concrete Perimeter | |
| Asphalt | |
| Deck, Patio | |
| Cul-De-Sac,Landscaped | |
| 38 X 157 X135 X102 | |
| — | |
| Full | |
| Vaulted/Cathedral Ceilings, Hardwood Floors, Walk-In Closet(s) | |
| Range, Microwave, Dishwasher, Refrigerator, Freezer, Washer, Dryer, Disposal | |
| Not in DB | |
| Sidewalks, Street Lights, Street Paved | |
| — | |
| — | |
| Gas Log, Gas Starter |
Tax History
| Year | Property Taxes |
|---|---|
| 2019 | $11,971 |
Contact Agent
Nearby Similar Homes
Nearby Sold Comparables
Contact Agent
Listing Provided By
Coldwell Banker Residential











