2148 Old Glenview Road, Wilmette, Illinois 60091
$585,000
|
Sold
|
|
| Status: | Closed |
| Sqft: | 2,708 |
| Cost/Sqft: | $218 |
| Beds: | 3 |
| Baths: | 3 |
| Year Built: | 1963 |
| Property Taxes: | $10,380 |
| Days On Market: | 1666 |
| Lot Size: | 0,00 |
Description
Terrific Family Home Offered at New Price: Nestled in a lush, green lawn you will find this hidden gem. This comfortable Mid Century Modern multi-level home has 10 rooms, 3 bedrooms plus a den/office/nursery/guest bedroom and 3 full baths. Enter into a stunning vaulted living room with bay window & entertainment sized dining room. Expanded to include an open custom kitchen, family room, main floor office & 21 x 13 Primary bedroom featuring vaulted ceiling with skylights, wall of built in shelves/cabinets, 2 large walk-in closets and large bath with whirlpool tub, double vanity and separate shower. Hardwood flooring under carpeting on 2nd & upper level. Home is situated on beautifully landscaped 70 x 140 property accessed by a large deck opening to a beautiful back yard. Short walk to Centennial Park indoor ice skating, tennis and outdoor pools. Close to all K-8 Wilmette Schools. **Click Virtual Tour for Interactive Floor Plan and 3D Tour.
Property Specifics
| Single Family | |
| — | |
| Tri-Level | |
| 1963 | |
| None | |
| MULTI LEVEL | |
| No | |
| — |
| Cook | |
| — | |
| — / Not Applicable | |
| None | |
| Lake Michigan | |
| Public Sewer | |
| 11101351 | |
| 05333000680000 |
Nearby Schools
| NAME: | DISTRICT: | DISTANCE: | |
|---|---|---|---|
|
Grade School
Romona Elementary School |
39 | — | |
|
Middle School
Wilmette Junior High School |
39 | Not in DB | |
|
High School
New Trier Twp H.s. Northfield/wi |
203 | Not in DB | |
|
Alternate Junior High School
Highcrest Middle School |
— | Not in DB | |
Property History
| DATE: | EVENT: | PRICE: | SOURCE: |
|---|---|---|---|
| 6 Oct, 2021 | Sold | $585,000 | MRED MLS |
| 18 Aug, 2021 | Under contract | $590,000 | MRED MLS |
| — | Last price change | $600,000 | MRED MLS |
| 28 Jun, 2021 | Listed for sale | $600,000 | MRED MLS |
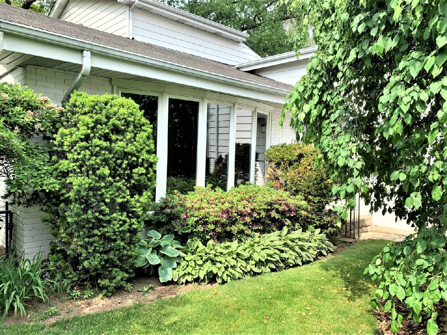
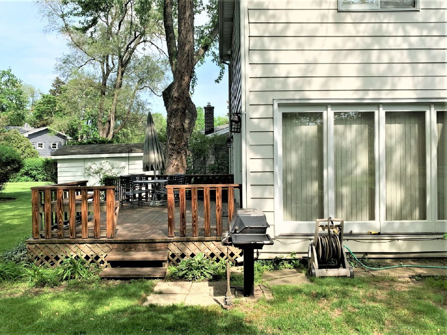
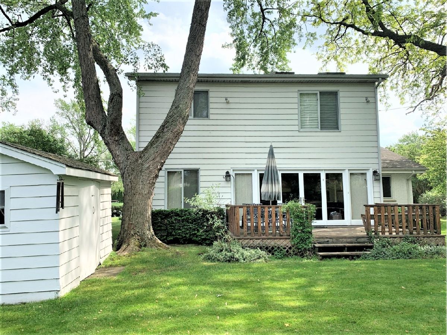
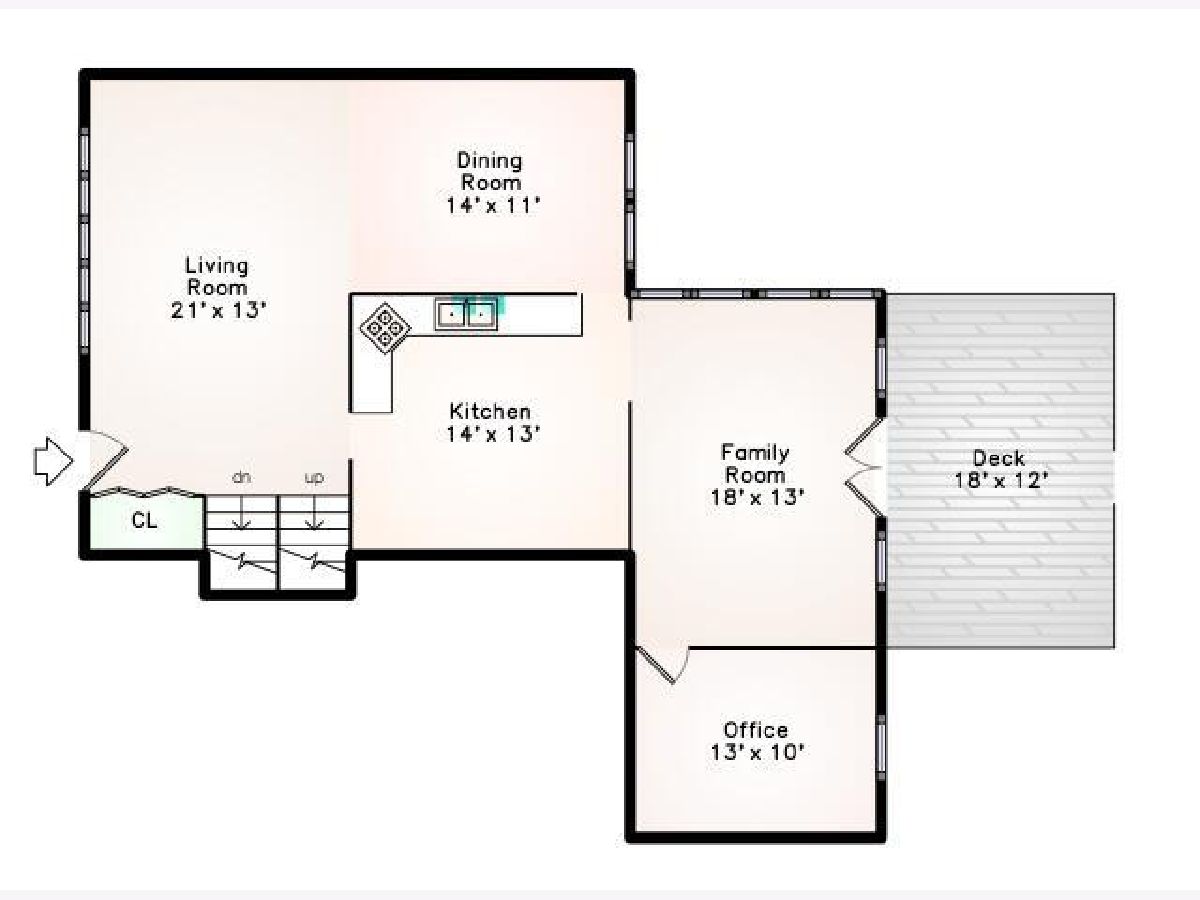
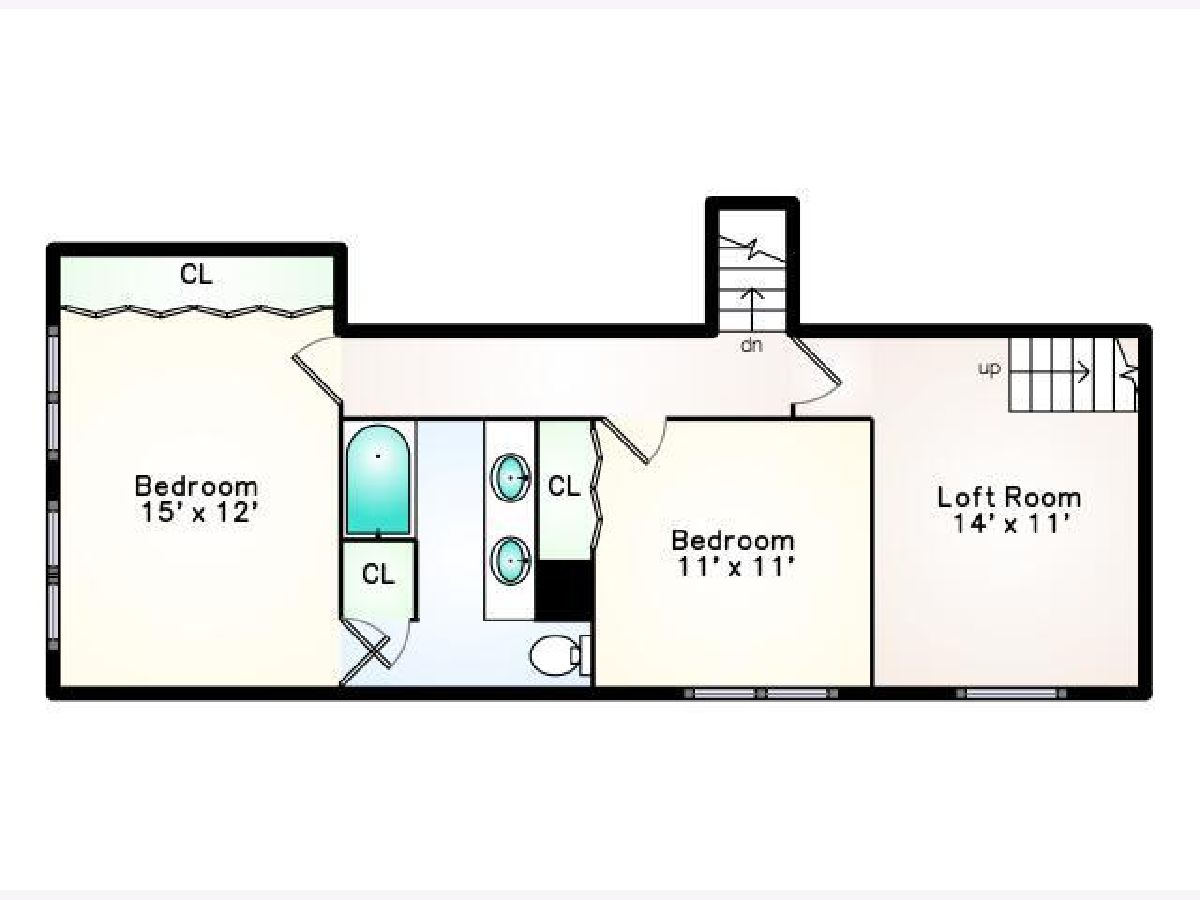
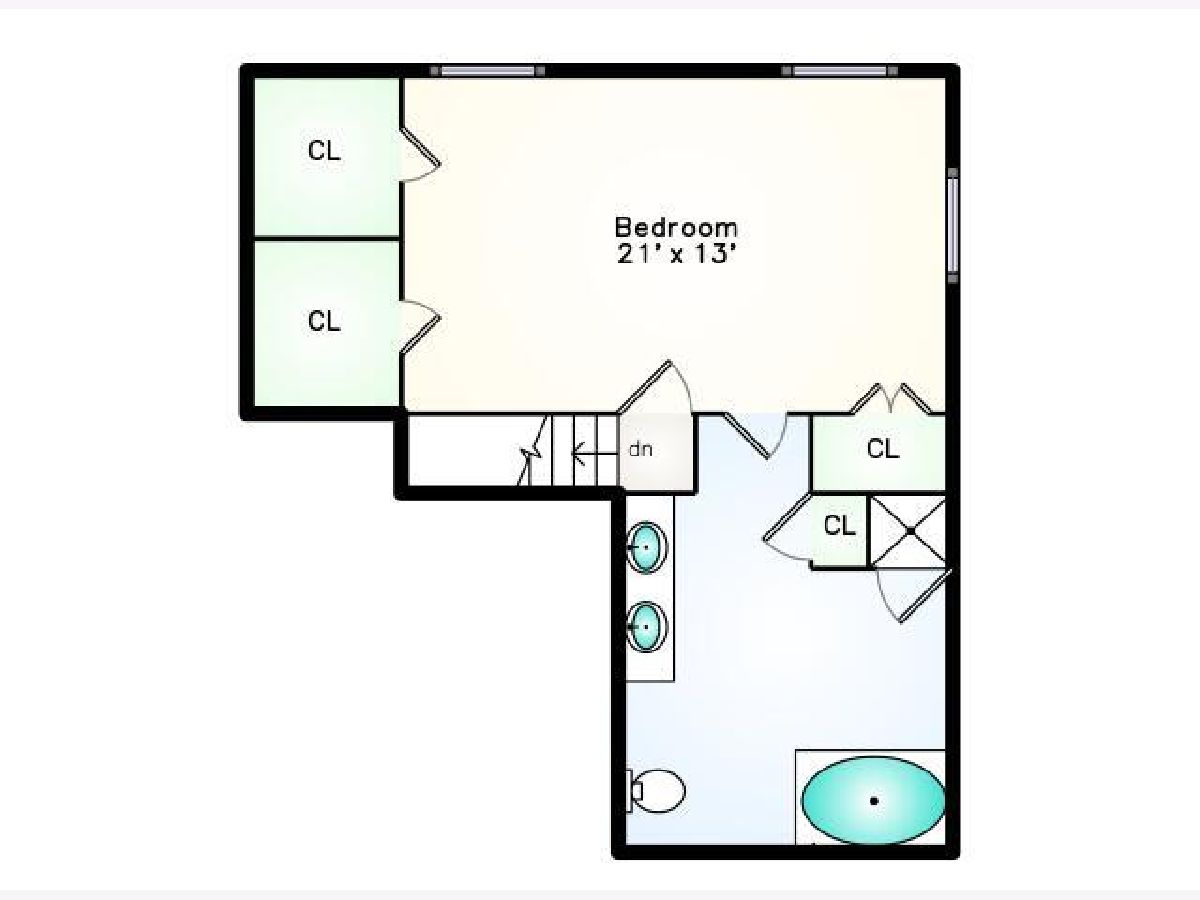
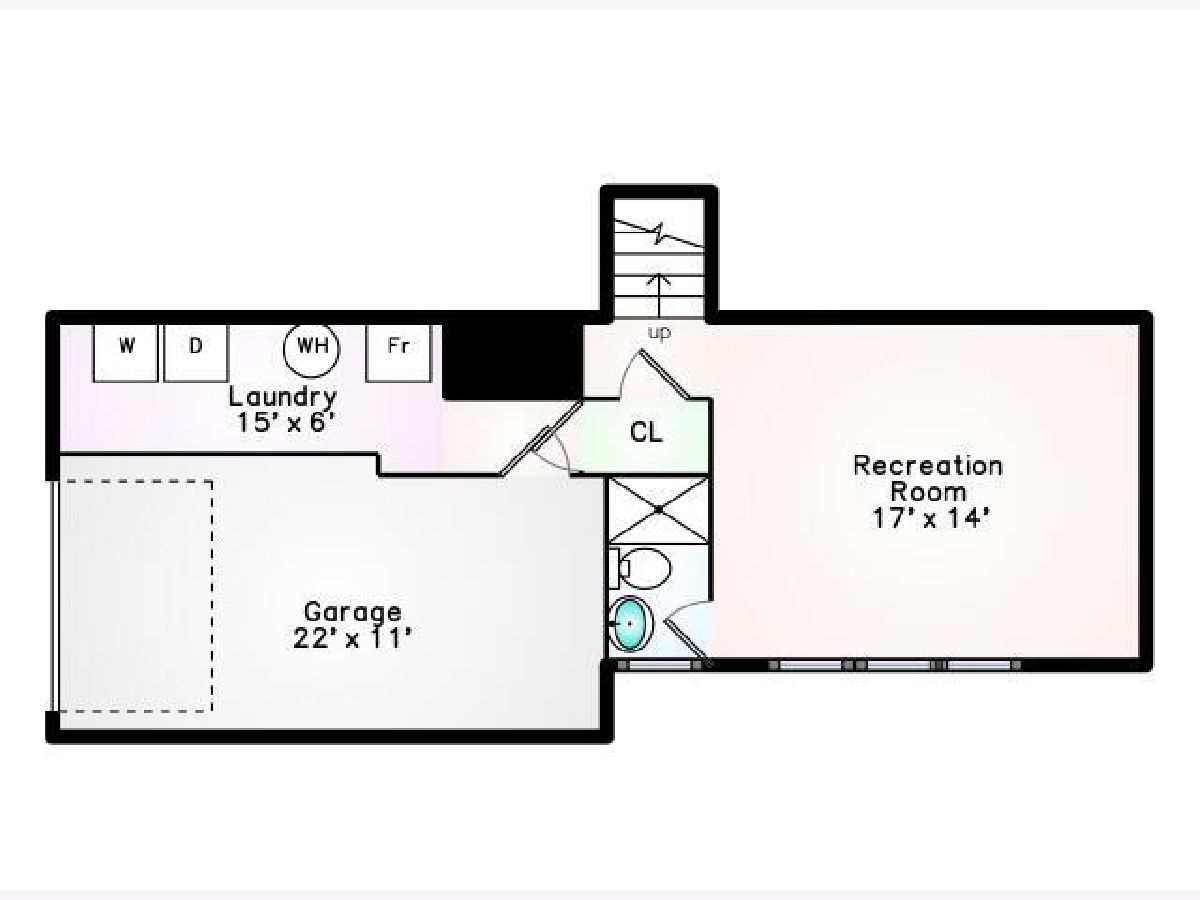
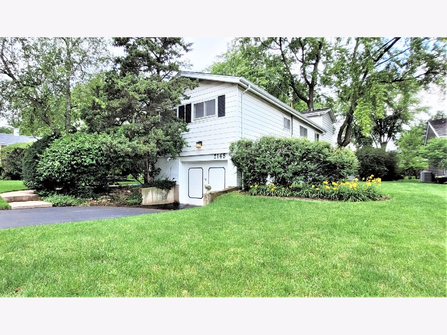
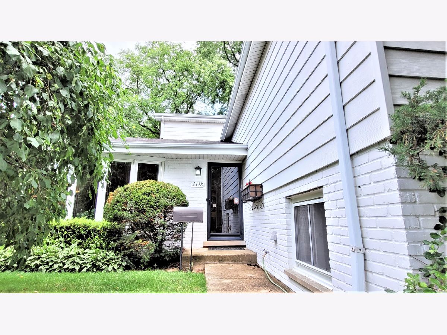
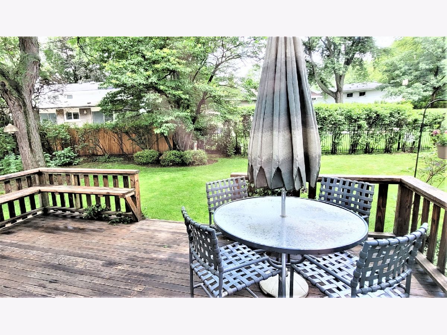
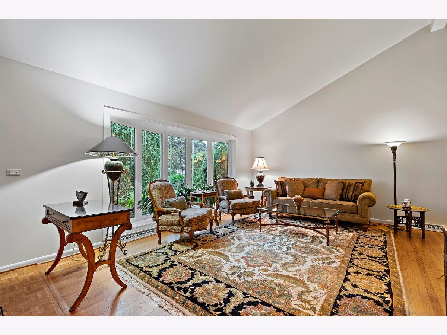
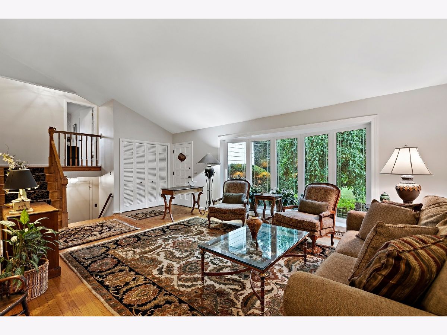
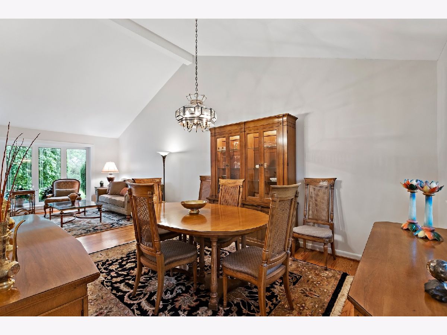
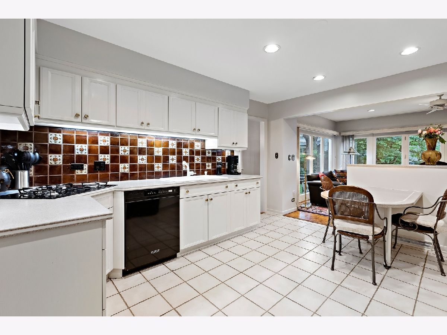
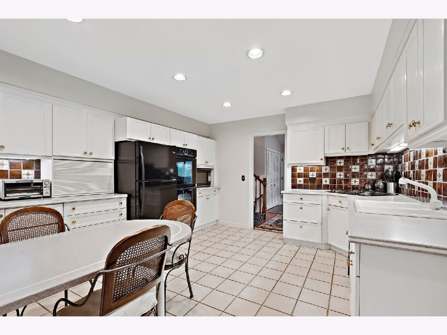
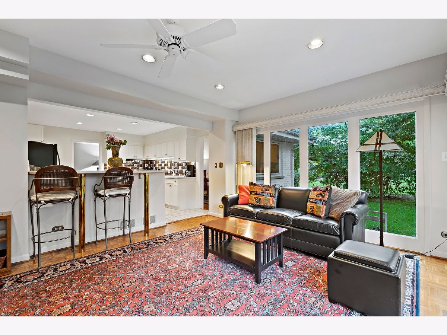
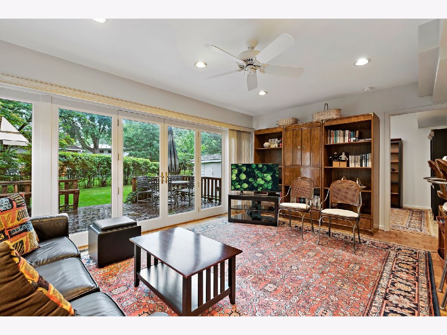
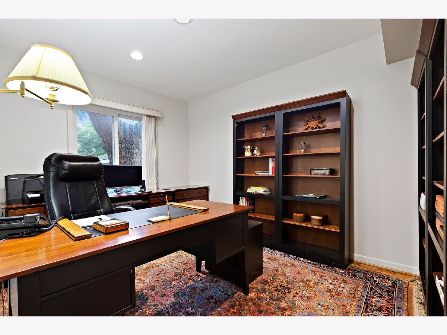
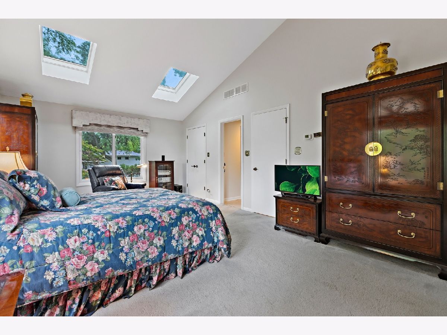
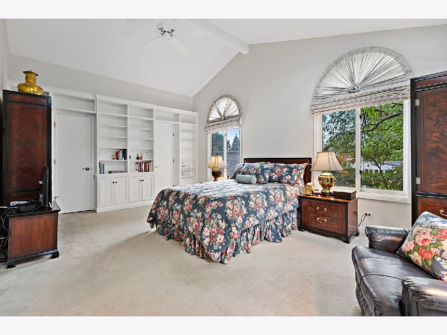
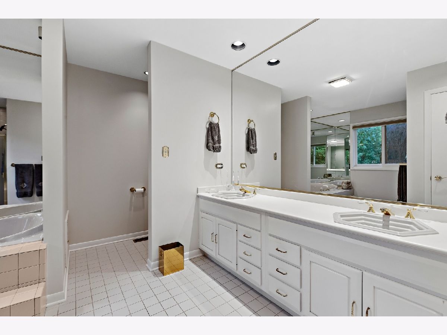
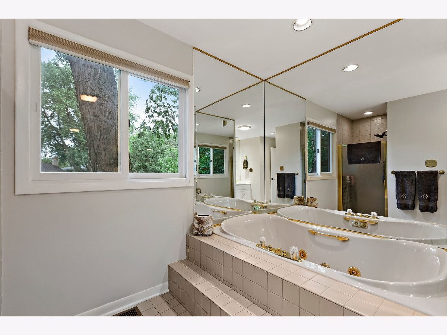
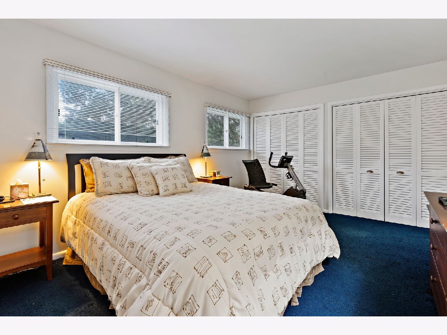
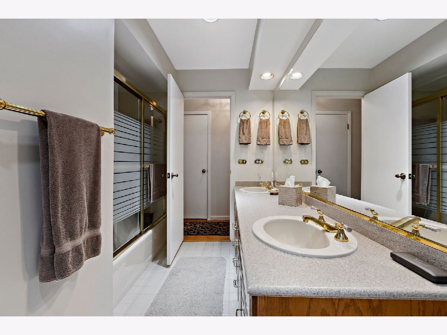
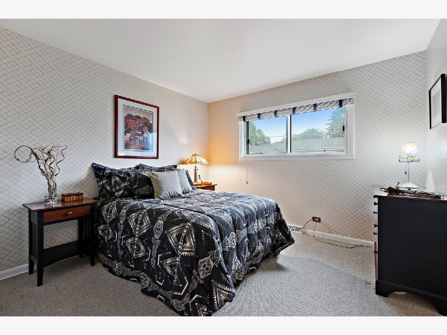
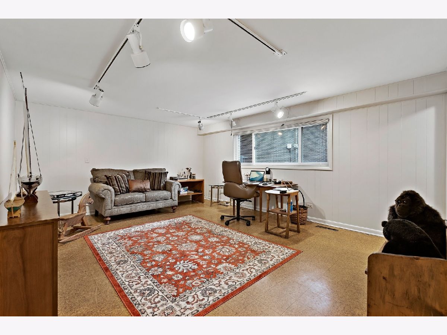
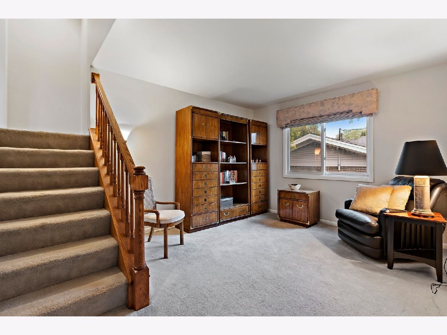
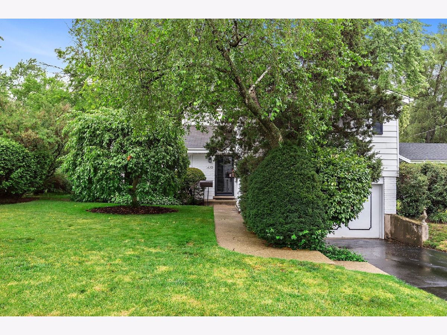
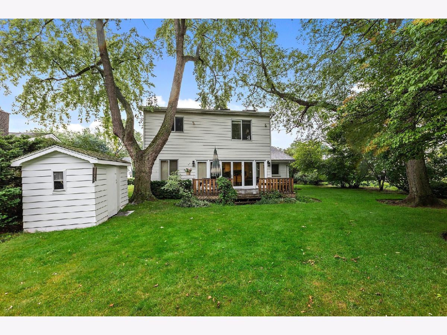
Room Specifics
Total Bedrooms: 3
Bedrooms Above Ground: 3
Bedrooms Below Ground: 0
Dimensions: —
Floor Type: Carpet
Dimensions: —
Floor Type: Carpet
Full Bathrooms: 3
Bathroom Amenities: Whirlpool,Separate Shower,Double Sink
Bathroom in Basement: 0
Rooms: Den,Office,Recreation Room,Deck
Basement Description: Crawl
Other Specifics
| 1 | |
| Concrete Perimeter | |
| Asphalt | |
| Deck | |
| — | |
| 70 X 140 | |
| — | |
| Full | |
| Vaulted/Cathedral Ceilings, Skylight(s), Hardwood Floors, In-Law Arrangement, Built-in Features, Walk-In Closet(s), Bookcases, Ceiling - 10 Foot | |
| Double Oven, Range, Dishwasher, Refrigerator, Disposal | |
| Not in DB | |
| Curbs, Sidewalks, Street Lights, Street Paved | |
| — | |
| — | |
| — |
Tax History
| Year | Property Taxes |
|---|---|
| 2021 | $10,380 |
Contact Agent
Nearby Similar Homes
Nearby Sold Comparables
Contact Agent
Listing Provided By
Coldwell Banker Realty









