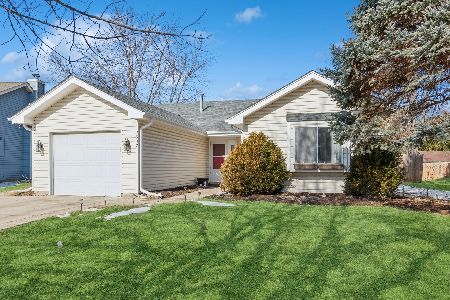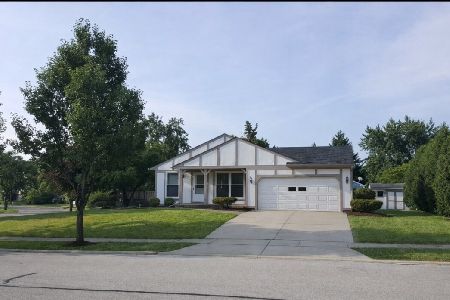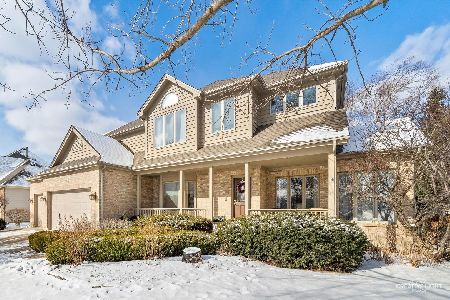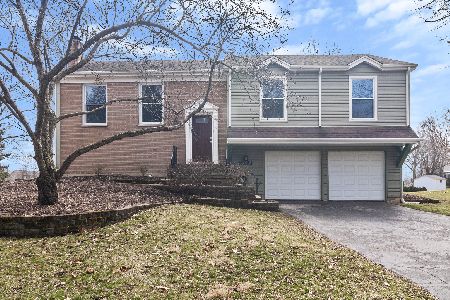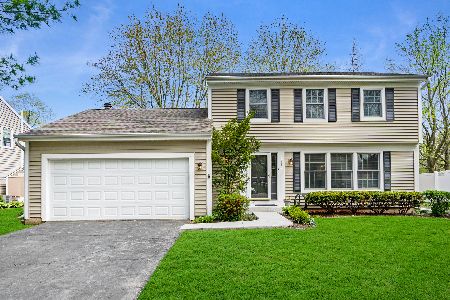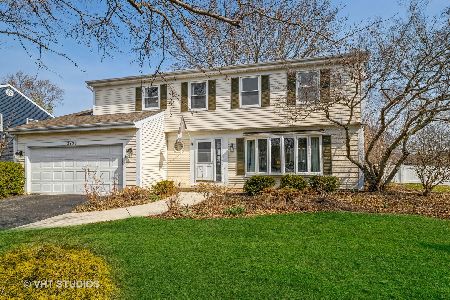2138 Countryside Circle, Naperville, Illinois 60565
$395,500
|
Sold
|
|
| Status: | Closed |
| Sqft: | 2,418 |
| Cost/Sqft: | $172 |
| Beds: | 4 |
| Baths: | 3 |
| Year Built: | 1978 |
| Property Taxes: | $6,823 |
| Days On Market: | 2894 |
| Lot Size: | 0,34 |
Description
Fabulous North Facing Naperville Home! Situated on an oversized lot that overlooks the Old Farm Greenway. This raised ranch has a great open floor plan for entertaining. Prepare meals and enjoy friends and family in the custom designed gourmet kitchen. Featuring 39" cherry wood cabinets, granite counter tops, and large island with seating for 6, this kitchen has it all. Retreat to the master bedroom suite that features an ultra luxurious soaking tub, a steam shower and heated cork floor. Step onto your three season sunroom and enjoy a private view of nature on this rarely available lot in Naperville District 203. Walk to Kingsley Elementary, and attends Lincoln JH and Naperville Central HS. Quick access to 5 parks and 3 major bike/walking trails. This home is ready to move into and enjoy life. Call this your NEW HOME!
Property Specifics
| Single Family | |
| — | |
| — | |
| 1978 | |
| None | |
| — | |
| No | |
| 0.34 |
| Will | |
| Old Farm | |
| 0 / Not Applicable | |
| None | |
| Public | |
| Public Sewer, Sewer-Storm | |
| 09894657 | |
| 1202061050090000 |
Nearby Schools
| NAME: | DISTRICT: | DISTANCE: | |
|---|---|---|---|
|
Grade School
Kingsley Elementary School |
203 | — | |
|
Middle School
Lincoln Junior High School |
203 | Not in DB | |
|
High School
Naperville Central High School |
203 | Not in DB | |
Property History
| DATE: | EVENT: | PRICE: | SOURCE: |
|---|---|---|---|
| 1 Jun, 2018 | Sold | $395,500 | MRED MLS |
| 24 Apr, 2018 | Under contract | $415,000 | MRED MLS |
| — | Last price change | $425,000 | MRED MLS |
| 28 Mar, 2018 | Listed for sale | $425,000 | MRED MLS |
| 8 Jun, 2020 | Sold | $345,000 | MRED MLS |
| 24 Apr, 2020 | Under contract | $357,500 | MRED MLS |
| — | Last price change | $370,000 | MRED MLS |
| 26 Mar, 2020 | Listed for sale | $370,000 | MRED MLS |
Room Specifics
Total Bedrooms: 4
Bedrooms Above Ground: 4
Bedrooms Below Ground: 0
Dimensions: —
Floor Type: Hardwood
Dimensions: —
Floor Type: Hardwood
Dimensions: —
Floor Type: Wood Laminate
Full Bathrooms: 3
Bathroom Amenities: Steam Shower,Full Body Spray Shower,Soaking Tub
Bathroom in Basement: 0
Rooms: Enclosed Porch
Basement Description: Slab
Other Specifics
| 2 | |
| Concrete Perimeter | |
| Asphalt | |
| Patio, Porch, Porch Screened, Brick Paver Patio, Storms/Screens | |
| Cul-De-Sac,Park Adjacent | |
| 23X24X114X172X20X173 | |
| Full | |
| Full | |
| Hardwood Floors, Wood Laminate Floors, Solar Tubes/Light Tubes, First Floor Bedroom, First Floor Laundry, First Floor Full Bath | |
| Range, Microwave, Dishwasher, Refrigerator, Washer, Dryer, Disposal, Stainless Steel Appliance(s), Wine Refrigerator | |
| Not in DB | |
| Sidewalks, Street Lights, Street Paved | |
| — | |
| — | |
| — |
Tax History
| Year | Property Taxes |
|---|---|
| 2018 | $6,823 |
| 2020 | $6,961 |
Contact Agent
Nearby Similar Homes
Nearby Sold Comparables
Contact Agent
Listing Provided By
john greene, Realtor



