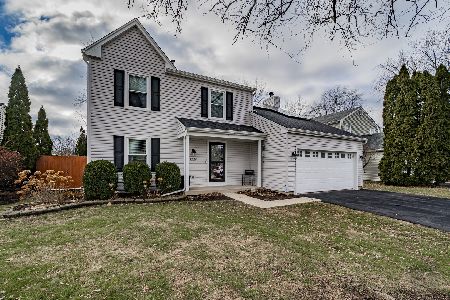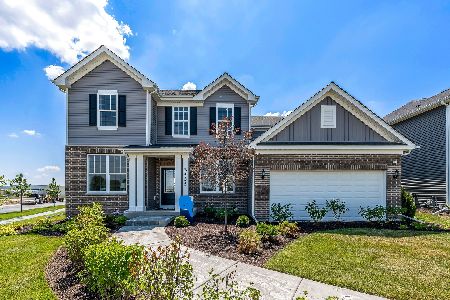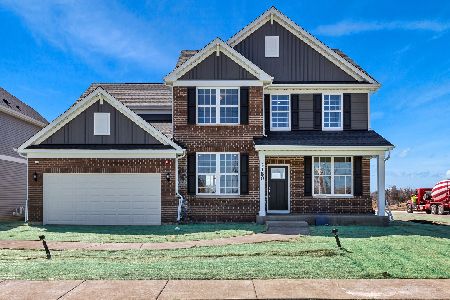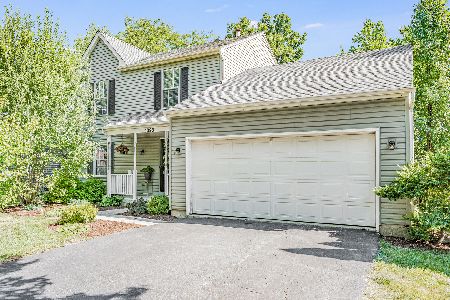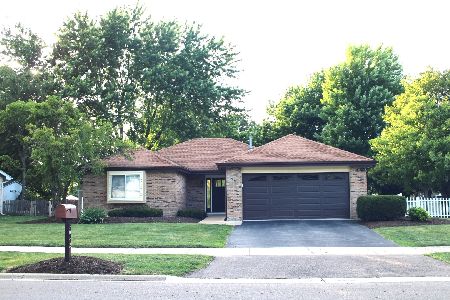2138 Middlebury Drive, Aurora, Illinois 60504
$145,000
|
Sold
|
|
| Status: | Closed |
| Sqft: | 1,520 |
| Cost/Sqft: | $97 |
| Beds: | 3 |
| Baths: | 3 |
| Year Built: | 2004 |
| Property Taxes: | $5,359 |
| Days On Market: | 4561 |
| Lot Size: | 0,00 |
Description
This 3-bedroom, 2.5 bath two-story is the largest model in the subdivision. It features: 9' ceilings; lots of windows & natural light; brand new carpeting in LR; brand new rich wood flooring in expansive eat-in kitchen w/stainless steel appliances, breakfast bar, chair rail, & table & chairs staying; spacious master w/vaulted ceiling; huge finished basement w/newer entertainment ctr staying & lots of storage closets.
Property Specifics
| Single Family | |
| — | |
| — | |
| 2004 | |
| Full | |
| — | |
| No | |
| — |
| Kane | |
| Country Walk | |
| 35 / Monthly | |
| Insurance,Other | |
| Public | |
| Public Sewer | |
| 08435719 | |
| 0105304006 |
Property History
| DATE: | EVENT: | PRICE: | SOURCE: |
|---|---|---|---|
| 4 Nov, 2013 | Sold | $145,000 | MRED MLS |
| 4 Sep, 2013 | Under contract | $147,700 | MRED MLS |
| 3 Sep, 2013 | Listed for sale | $147,700 | MRED MLS |
Room Specifics
Total Bedrooms: 3
Bedrooms Above Ground: 3
Bedrooms Below Ground: 0
Dimensions: —
Floor Type: Carpet
Dimensions: —
Floor Type: Carpet
Full Bathrooms: 3
Bathroom Amenities: —
Bathroom in Basement: 0
Rooms: No additional rooms
Basement Description: Finished
Other Specifics
| 2 | |
| — | |
| — | |
| — | |
| — | |
| 120 X 26 | |
| — | |
| Full | |
| Vaulted/Cathedral Ceilings, Wood Laminate Floors, First Floor Laundry | |
| Range, Microwave, Dishwasher, High End Refrigerator | |
| Not in DB | |
| Street Paved | |
| — | |
| — | |
| — |
Tax History
| Year | Property Taxes |
|---|---|
| 2013 | $5,359 |
Contact Agent
Nearby Similar Homes
Nearby Sold Comparables
Contact Agent
Listing Provided By
Berkshire Hathaway HomeServices MAC Real Estate

