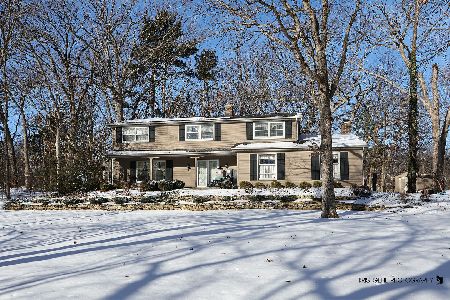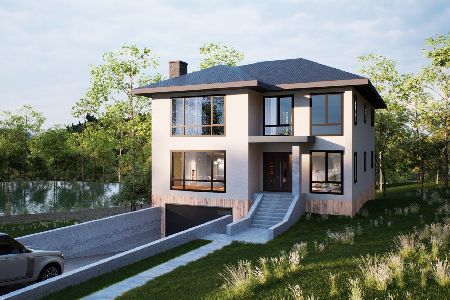21382 Highwood Road, Kildeer, Illinois 60047
$435,000
|
Sold
|
|
| Status: | Closed |
| Sqft: | 2,772 |
| Cost/Sqft: | $162 |
| Beds: | 4 |
| Baths: | 3 |
| Year Built: | 1968 |
| Property Taxes: | $10,286 |
| Days On Market: | 2772 |
| Lot Size: | 0,98 |
Description
Spectacular hillside ranch with dramatic curb appeal set amongst a gorgeous private nature backdrop. Amazing floor plan perfect for the most discerning buyer. This home has spacious rooms, huge windows, natural light & custom details that are hard to find. Inviting foyer has a welcoming feel with access to a huge rec room with stone fireplace, wet bar, study, powder room, storage room & garage accessibility. Go up a few steps to the living room which is loaded with windows & features another stone fireplace while the dining room has sliders to a private screened-in porch. Functional kitchen with SS appliances, breakfast bar & an eating area overlooks the great outdoors. Spacious master bed with walk-in closet, stunning hardwood floors & spa-like master bath with dual dinks & tub. Enormous 3 seasons room featuring a Jaccuzi & sauna, huge deck & patio is a huge plus. Beautiful setting for this solidly built home with the finest craftsmanship & best location in Pine Valley!
Property Specifics
| Single Family | |
| — | |
| Walk-Out Ranch | |
| 1968 | |
| Full | |
| — | |
| No | |
| 0.98 |
| Lake | |
| Pine Valley | |
| 0 / Not Applicable | |
| None | |
| Private Well | |
| Septic-Private | |
| 09993737 | |
| 14284040220000 |
Nearby Schools
| NAME: | DISTRICT: | DISTANCE: | |
|---|---|---|---|
|
Grade School
Isaac Fox Elementary School |
95 | — | |
|
Middle School
Lake Zurich Middle - S Campus |
95 | Not in DB | |
|
High School
Lake Zurich High School |
95 | Not in DB | |
Property History
| DATE: | EVENT: | PRICE: | SOURCE: |
|---|---|---|---|
| 15 Aug, 2018 | Sold | $435,000 | MRED MLS |
| 28 Jun, 2018 | Under contract | $450,000 | MRED MLS |
| 21 Jun, 2018 | Listed for sale | $450,000 | MRED MLS |
Room Specifics
Total Bedrooms: 4
Bedrooms Above Ground: 4
Bedrooms Below Ground: 0
Dimensions: —
Floor Type: Hardwood
Dimensions: —
Floor Type: Hardwood
Dimensions: —
Floor Type: Hardwood
Full Bathrooms: 3
Bathroom Amenities: Double Sink
Bathroom in Basement: 1
Rooms: Office,Foyer,Eating Area,Screened Porch,Sun Room,Walk In Closet
Basement Description: Finished,Exterior Access
Other Specifics
| 2.5 | |
| Concrete Perimeter | |
| Asphalt | |
| Deck, Patio, Porch Screened, Brick Paver Patio | |
| Landscaped,Wooded | |
| 194X235X190X229 | |
| — | |
| Full | |
| Bar-Wet, Hardwood Floors, First Floor Bedroom, First Floor Laundry, First Floor Full Bath | |
| Range, Dishwasher, Refrigerator, Washer, Dryer, Disposal | |
| Not in DB | |
| Street Paved | |
| — | |
| — | |
| — |
Tax History
| Year | Property Taxes |
|---|---|
| 2018 | $10,286 |
Contact Agent
Nearby Similar Homes
Nearby Sold Comparables
Contact Agent
Listing Provided By
Keller Williams Realty Partners, LLC








