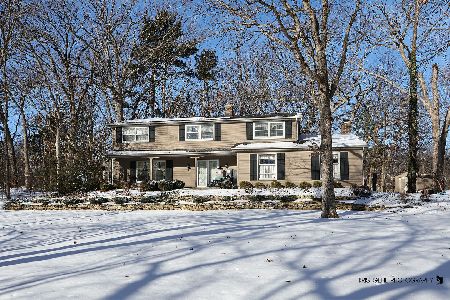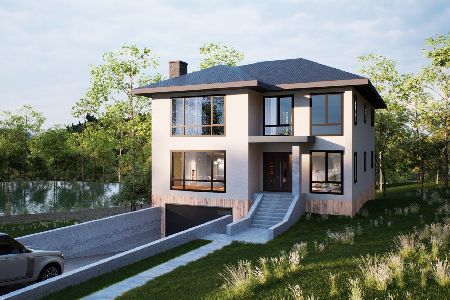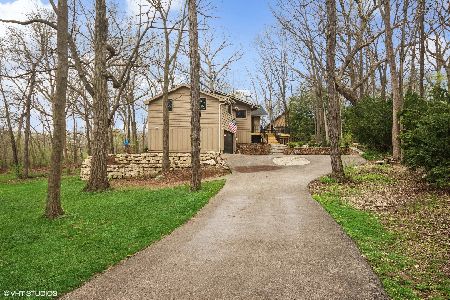22105 Chestnut Ridge Road, Kildeer, Illinois 60047
$675,000
|
Sold
|
|
| Status: | Closed |
| Sqft: | 6,852 |
| Cost/Sqft: | $102 |
| Beds: | 6 |
| Baths: | 5 |
| Year Built: | 1988 |
| Property Taxes: | $16,215 |
| Days On Market: | 3581 |
| Lot Size: | 1,95 |
Description
Sun-Drenched Custom Brick Hillside Ranch on appox 2 Acres on Tree Lined Lot w Private Pond in Exclusive Kildeer Neighborhood. 1 Owner. Beautiful Master Suite w 2 Large His / Hers Walk-In Closets w Built-In Drwrs & Shelving, Whirlpool Tub, Sep Shower, Cir Office w Fireplace & Built-In Desk & Shelving / Filing Drawers, Priv Screen-In Porch, & Adj 6th Bedroom / Exerc Rm w Built-In Sauna. Lrg Eat-In Kit w/ Oak Cabs, Corian Counters, Sub-Zero Fridge, Walk-In Ptry & Dumb-Waiter. 5 Beds w WICs. 4 Sep Screened-In Porches. Lrg Brick-Paver Patio. Pella Windows. New Roof (2014). New Carpet & Tile (2015). Huge Living Rm / Great Rm w Fireplace, Built-In Wet Bar & Billiard Area. Laundry Rm Each Level. Attached Heated 4-Car Gar w Large Walk-Up Storage Above & Detached Heated 2-Car Gar. Hobby / Work Rm w Separate Sink & Flr Drain. Hardwood Flrs in Foyer, Kitchen, & Dining Rm. Oak Spiral Staircase w Skylight. Built-In Grill / Fireplace off Lrg 2-Level Back Deck. Hidden Walk-In Safe.
Property Specifics
| Single Family | |
| — | |
| Ranch | |
| 1988 | |
| Full,Walkout | |
| CUSTOM HILLSIDE RANCH | |
| Yes | |
| 1.95 |
| Lake | |
| Pine Valley | |
| 0 / Not Applicable | |
| None | |
| Private Well | |
| Septic-Private | |
| 09185669 | |
| 14284030030000 |
Nearby Schools
| NAME: | DISTRICT: | DISTANCE: | |
|---|---|---|---|
|
Grade School
Isaac Fox Elementary School |
95 | — | |
|
Middle School
Lake Zurich Middle - S Campus |
95 | Not in DB | |
|
High School
Lake Zurich High School |
95 | Not in DB | |
Property History
| DATE: | EVENT: | PRICE: | SOURCE: |
|---|---|---|---|
| 7 Jul, 2016 | Sold | $675,000 | MRED MLS |
| 25 Apr, 2016 | Under contract | $699,900 | MRED MLS |
| 5 Apr, 2016 | Listed for sale | $699,900 | MRED MLS |
Room Specifics
Total Bedrooms: 6
Bedrooms Above Ground: 6
Bedrooms Below Ground: 0
Dimensions: —
Floor Type: Carpet
Dimensions: —
Floor Type: Carpet
Dimensions: —
Floor Type: Carpet
Dimensions: —
Floor Type: —
Dimensions: —
Floor Type: —
Full Bathrooms: 5
Bathroom Amenities: Whirlpool,Separate Shower,Double Sink
Bathroom in Basement: 1
Rooms: Bedroom 5,Bedroom 6,Deck,Enclosed Balcony,Enclosed Porch,Foyer,Office,Pantry,Screened Porch,Storage,Utility Room-1st Floor,Utility Room-Lower Level,Walk In Closet,Workshop,Other Room
Basement Description: Finished,Exterior Access
Other Specifics
| 6 | |
| Concrete Perimeter | |
| Asphalt | |
| Deck, Patio, Screened Patio, Brick Paver Patio, Storms/Screens, Outdoor Fireplace | |
| Corner Lot,Landscaped,Water View,Wooded | |
| 84978 | |
| Interior Stair,Pull Down Stair,Unfinished | |
| Full | |
| Sauna/Steam Room, Bar-Wet, Hardwood Floors, First Floor Bedroom, First Floor Laundry, First Floor Full Bath | |
| Range, Microwave, Dishwasher, High End Refrigerator, Washer, Dryer, Trash Compactor, Indoor Grill | |
| Not in DB | |
| Street Paved | |
| — | |
| — | |
| Gas Log, Gas Starter |
Tax History
| Year | Property Taxes |
|---|---|
| 2016 | $16,215 |
Contact Agent
Nearby Similar Homes
Nearby Sold Comparables
Contact Agent
Listing Provided By
Prominent Realty









