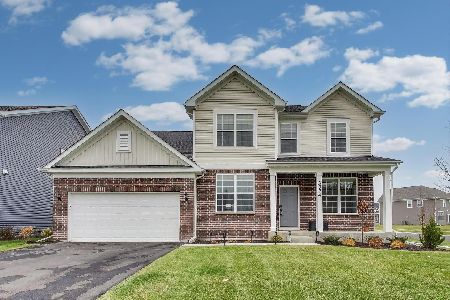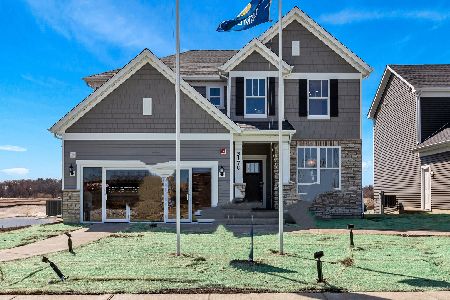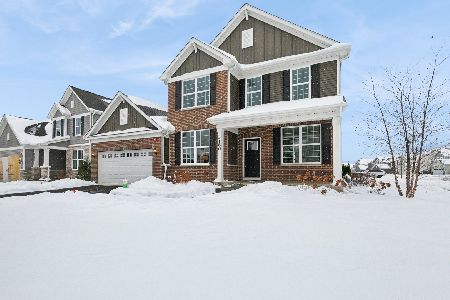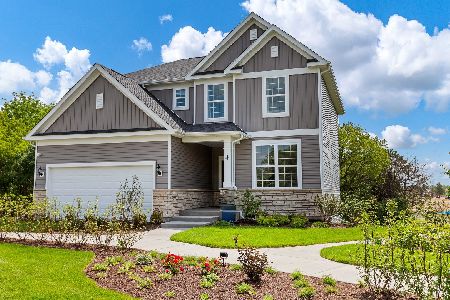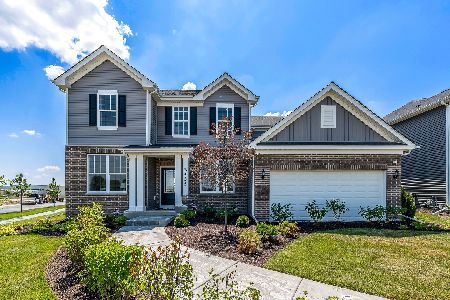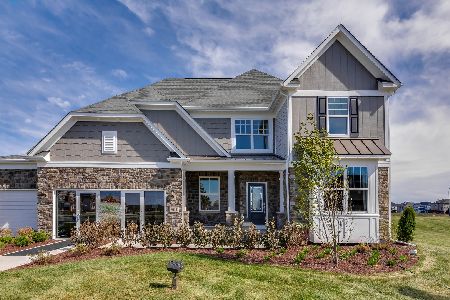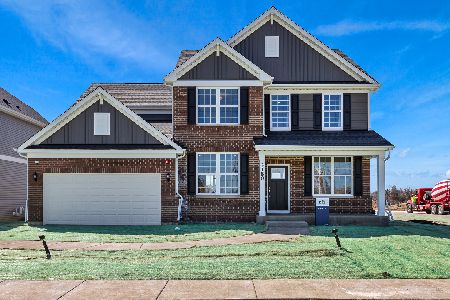21385 Townline Road, Mundelein, Illinois 60060
$700,000
|
Sold
|
|
| Status: | Closed |
| Sqft: | 6,000 |
| Cost/Sqft: | $117 |
| Beds: | 5 |
| Baths: | 6 |
| Year Built: | 2002 |
| Property Taxes: | $17,115 |
| Days On Market: | 1861 |
| Lot Size: | 2,51 |
Description
GET AWAY FROM IT ALL!!!! Over 6000 sq ft on 2.5 gorgeous wooded acres! Backs to Ivanhoe golf course. Incredible vaulted cedar Northwoods Great Room/Den. 5 bedrooms. 4 Full Bathrooms. 2 Half Baths. 5 Fireplaces. 2 Built-in BBQ. Huge Custom Patio. Hot Tub. 70x35 Pole Barn, Car or Mobile Home Storage, Business Warehouse. Calling all car collectors, landscapers, home business owners! Since purchase July 2016: 2 New Furnaces, 2 New Humidifiers, 2 New A/C units. Additional Bedroom & Bath Lower Level. Low taxes. Bomb Shelter/Storage Room in concrete under garage with staircase. Sprinkler system. Four separate bedroom wings. Business Office with Assistant Office, Reception Area & Separate Entrance in WEST WING. Huge Pole Barn with elevated storage, two offices, full bath, additional washer/dryer, plumbing, drain, electric & compressor for wood shop or car collector. Heated floors! You can have it all!
Property Specifics
| Single Family | |
| — | |
| Traditional | |
| 2002 | |
| Walkout | |
| CUSTOM W/BUSINESS WING & W | |
| No | |
| 2.51 |
| Lake | |
| — | |
| — / Not Applicable | |
| None | |
| Private Well | |
| Septic-Private | |
| 10956905 | |
| 10154020050000 |
Nearby Schools
| NAME: | DISTRICT: | DISTANCE: | |
|---|---|---|---|
|
High School
Mundelein Cons High School |
120 | Not in DB | |
Property History
| DATE: | EVENT: | PRICE: | SOURCE: |
|---|---|---|---|
| 27 Jul, 2016 | Sold | $670,000 | MRED MLS |
| 9 Apr, 2016 | Under contract | $699,000 | MRED MLS |
| 3 Sep, 2015 | Listed for sale | $699,000 | MRED MLS |
| 17 Mar, 2021 | Sold | $700,000 | MRED MLS |
| 21 Jan, 2021 | Under contract | $700,000 | MRED MLS |
| 20 Dec, 2020 | Listed for sale | $700,000 | MRED MLS |





























Room Specifics
Total Bedrooms: 5
Bedrooms Above Ground: 5
Bedrooms Below Ground: 0
Dimensions: —
Floor Type: Carpet
Dimensions: —
Floor Type: Carpet
Dimensions: —
Floor Type: Carpet
Dimensions: —
Floor Type: —
Full Bathrooms: 6
Bathroom Amenities: Separate Shower,Double Sink,Double Shower
Bathroom in Basement: 1
Rooms: Bedroom 5,Bonus Room,Heated Sun Room,Office,Atrium,Eating Area,Storage
Basement Description: Finished,Exterior Access
Other Specifics
| 3 | |
| Concrete Perimeter | |
| Asphalt,Circular | |
| Patio, Hot Tub | |
| Landscaped,Wooded,Mature Trees,Fence-Invisible Pet | |
| 192X543X88X220X439 | |
| — | |
| Full | |
| Vaulted/Cathedral Ceilings, Hardwood Floors, First Floor Bedroom, In-Law Arrangement, First Floor Laundry, First Floor Full Bath, Walk-In Closet(s), Ceiling - 9 Foot | |
| Double Oven, Microwave, Dishwasher, Refrigerator, Washer, Dryer, Disposal, Stainless Steel Appliance(s), Wine Refrigerator, Range Hood | |
| Not in DB | |
| Gated | |
| — | |
| — | |
| Gas Log, Gas Starter |
Tax History
| Year | Property Taxes |
|---|---|
| 2016 | $16,636 |
| 2021 | $17,115 |
Contact Agent
Nearby Similar Homes
Nearby Sold Comparables
Contact Agent
Listing Provided By
Baird & Warner

