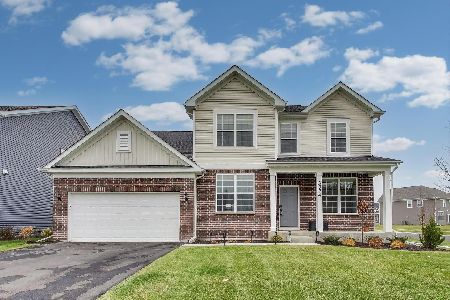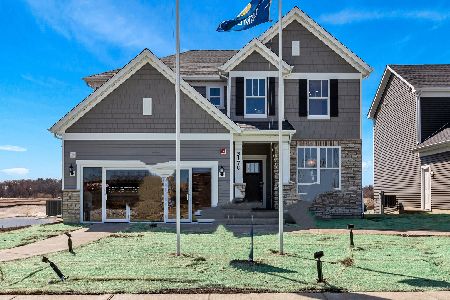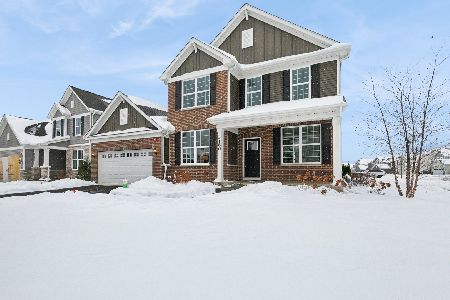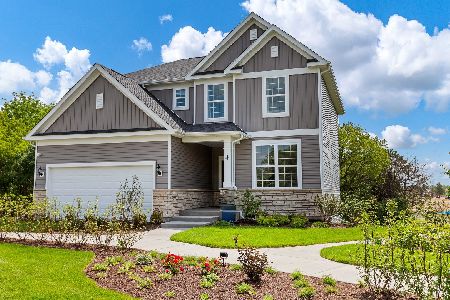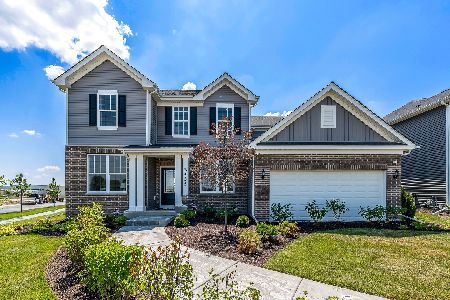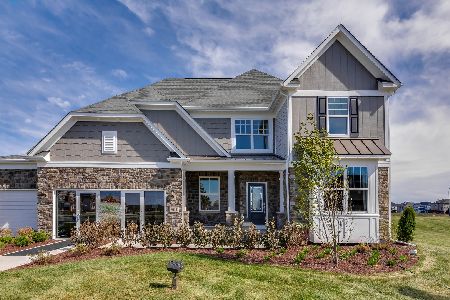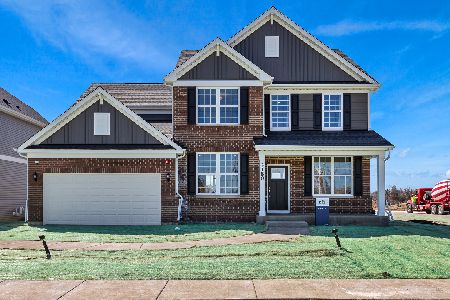21385 Townline Road, Mundelein, Illinois 60060
$670,000
|
Sold
|
|
| Status: | Closed |
| Sqft: | 5,105 |
| Cost/Sqft: | $137 |
| Beds: | 3 |
| Baths: | 5 |
| Year Built: | 2002 |
| Property Taxes: | $16,636 |
| Days On Market: | 3795 |
| Lot Size: | 2,51 |
Description
Are you looking for the perfect spot to run your business and live in a luxury home! This is the Home of your dreams! Options for the perfect in-law suite! 3 Full Finished levels of living! Over $200K in the landscaping, irrigation system and lighting! Custom built cedar & stone Colorado inspired home w/detached 35x70 pole barn that is perfect for home workshop, man cave, car collection or business. 3 car garage w/epoxy flooring , paver patio w/stone fireplace & hot tub. The interior will amaze you! A lovely open floor plan w/walls of windows, volume ceilings, gorgeous sunrm with FP, grill, wet bar & timbered ceilings & superb views of nature! Finished lower level! This home has so many amazing features, and has been perfectly maintained.
Property Specifics
| Single Family | |
| — | |
| Contemporary | |
| 2002 | |
| Full | |
| CUSTOM | |
| No | |
| 2.51 |
| Lake | |
| — | |
| 0 / Not Applicable | |
| None | |
| Private Well | |
| Septic-Private | |
| 09029376 | |
| 10154020050000 |
Nearby Schools
| NAME: | DISTRICT: | DISTANCE: | |
|---|---|---|---|
|
Grade School
Fremont Elementary School |
79 | — | |
|
Middle School
Fremont Middle School |
79 | Not in DB | |
|
High School
Mundelein Cons High School |
120 | Not in DB | |
Property History
| DATE: | EVENT: | PRICE: | SOURCE: |
|---|---|---|---|
| 27 Jul, 2016 | Sold | $670,000 | MRED MLS |
| 9 Apr, 2016 | Under contract | $699,000 | MRED MLS |
| 3 Sep, 2015 | Listed for sale | $699,000 | MRED MLS |
| 17 Mar, 2021 | Sold | $700,000 | MRED MLS |
| 21 Jan, 2021 | Under contract | $700,000 | MRED MLS |
| 20 Dec, 2020 | Listed for sale | $700,000 | MRED MLS |
Room Specifics
Total Bedrooms: 4
Bedrooms Above Ground: 3
Bedrooms Below Ground: 1
Dimensions: —
Floor Type: Carpet
Dimensions: —
Floor Type: Carpet
Dimensions: —
Floor Type: Wood Laminate
Full Bathrooms: 5
Bathroom Amenities: Whirlpool,Separate Shower,Double Sink,Bidet
Bathroom in Basement: 1
Rooms: Breakfast Room,Foyer,Office,Heated Sun Room
Basement Description: Finished
Other Specifics
| 3 | |
| Concrete Perimeter | |
| Asphalt,Circular | |
| Patio, Hot Tub, Brick Paver Patio, Outdoor Fireplace | |
| Irregular Lot,Landscaped,Wooded | |
| 192X543X88X220X439 | |
| Unfinished | |
| Full | |
| Vaulted/Cathedral Ceilings, Skylight(s), Hardwood Floors, First Floor Bedroom, First Floor Laundry | |
| Double Oven, Microwave, Dishwasher, Refrigerator, Bar Fridge, Washer, Dryer, Indoor Grill, Stainless Steel Appliance(s) | |
| Not in DB | |
| Street Paved | |
| — | |
| — | |
| Double Sided, Wood Burning |
Tax History
| Year | Property Taxes |
|---|---|
| 2016 | $16,636 |
| 2021 | $17,115 |
Contact Agent
Nearby Similar Homes
Nearby Sold Comparables
Contact Agent
Listing Provided By
@properties

