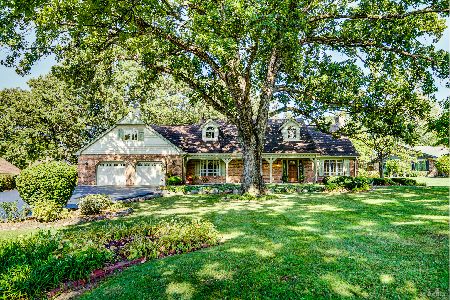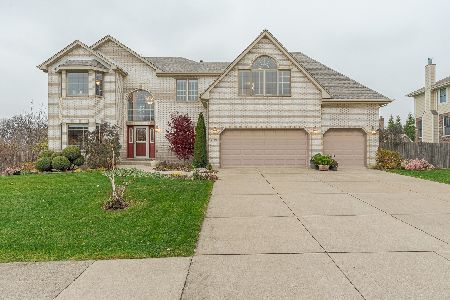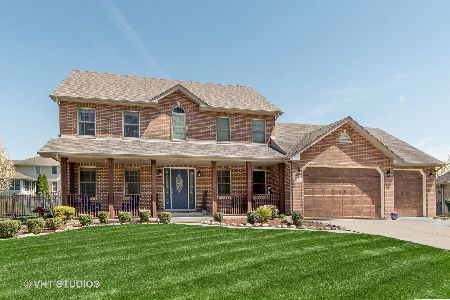21386 Longview Drive, Frankfort, Illinois 60423
$385,000
|
Sold
|
|
| Status: | Closed |
| Sqft: | 0 |
| Cost/Sqft: | — |
| Beds: | 5 |
| Baths: | 4 |
| Year Built: | 2003 |
| Property Taxes: | $13,155 |
| Days On Market: | 2712 |
| Lot Size: | 0,35 |
Description
Welcome home to this custom-built gem in the Plank Trail neighborhood. Wonderful flow thruout the 1st floor with immense light entering each room of the house. Separate dining, living, and family room accommodate the largest of families. Front office with French doors helps provide separation while still letting great light in. Large kitchen with plenty of counter space for prep and pantry. Cherry cabinets, stove with separate wall oven, and space for a six person table help round out this kitchen space. Family room and four seasons room right off the kitchen to help keep everyone together. Enormous deck makes a fantastic place to grill and entertain. Five large bedrooms all upstairs with two full bathrooms.Master features en suite bathroom with whirlpool tub, standup shower, and walk-in closet. Unwind in the lower level in the recreation room. Bonus room can be used for whatever your needs may be. Amount of storage is endless in this home. 3 car garage -and large prof landscaped yard
Property Specifics
| Single Family | |
| — | |
| — | |
| 2003 | |
| Full | |
| — | |
| No | |
| 0.35 |
| Will | |
| — | |
| 50 / Annual | |
| Other | |
| Public | |
| Public Sewer | |
| 10011645 | |
| 1909244030270000 |
Nearby Schools
| NAME: | DISTRICT: | DISTANCE: | |
|---|---|---|---|
|
Grade School
Indian Trail Elementary School |
161 | — | |
|
Middle School
Walker Intermediate School |
161 | Not in DB | |
|
High School
Lincoln-way East High School |
210 | Not in DB | |
|
Alternate Junior High School
Summit Hill Junior High School |
— | Not in DB | |
Property History
| DATE: | EVENT: | PRICE: | SOURCE: |
|---|---|---|---|
| 2 Oct, 2018 | Sold | $385,000 | MRED MLS |
| 7 Sep, 2018 | Under contract | $399,000 | MRED MLS |
| 9 Jul, 2018 | Listed for sale | $399,000 | MRED MLS |
Room Specifics
Total Bedrooms: 5
Bedrooms Above Ground: 5
Bedrooms Below Ground: 0
Dimensions: —
Floor Type: Carpet
Dimensions: —
Floor Type: Carpet
Dimensions: —
Floor Type: Carpet
Dimensions: —
Floor Type: —
Full Bathrooms: 4
Bathroom Amenities: Whirlpool,Separate Shower
Bathroom in Basement: 1
Rooms: Bedroom 5,Office,Recreation Room,Workshop,Bonus Room,Heated Sun Room,Storage,Deck,Terrace,Walk In Closet
Basement Description: Finished,Crawl,Exterior Access
Other Specifics
| 3 | |
| — | |
| Concrete | |
| Deck, Porch, Storms/Screens | |
| Landscaped | |
| 100X150 | |
| Full,Pull Down Stair,Unfinished | |
| Full | |
| Hardwood Floors, First Floor Laundry | |
| Range, Microwave, Dishwasher, Refrigerator, Freezer, Washer, Dryer, Disposal | |
| Not in DB | |
| Sidewalks, Street Lights, Street Paved | |
| — | |
| — | |
| Wood Burning, Gas Starter |
Tax History
| Year | Property Taxes |
|---|---|
| 2018 | $13,155 |
Contact Agent
Nearby Similar Homes
Nearby Sold Comparables
Contact Agent
Listing Provided By
Berkshire Hathaway HomeServices KoenigRubloff







