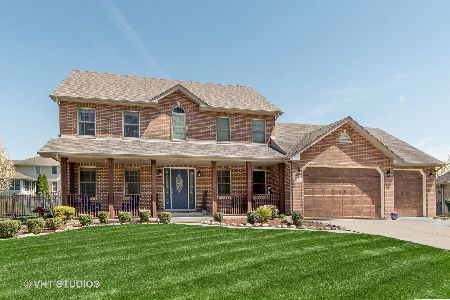21402 Longview Drive, Frankfort, Illinois 60423
$570,000
|
Sold
|
|
| Status: | Closed |
| Sqft: | 3,495 |
| Cost/Sqft: | $164 |
| Beds: | 4 |
| Baths: | 3 |
| Year Built: | 2003 |
| Property Taxes: | $14,070 |
| Days On Market: | 418 |
| Lot Size: | 0,49 |
Description
Discover this well-maintained custom 2-story home in Plank Trail Estates of Frankfort! Perfectly situated to Old Plank Trail, it offers direct access to Downtown Frankfort's charming shops, dining, and parks, as well as excellent opportunities for recreation. Nestled on a sprawling 0.49-acre lot, the exterior boasts lush landscaping, fruit trees, a large garden, and a brick paver patio complete with an outdoor fireplace and pergola. The all-brick exterior is further enhanced by a 3-car garage, providing ample storage and convenience. Showcasing a thoughtfully designed floor plan the interior features elegant arched entries, volume ceilings, hardwood floors, and large, sun-filled rooms that create an inviting and sophisticated ambiance. The main floor features a formal living and dining room, a private office, and a stunning family room with a striking 2-story ceiling and a cozy fireplace. The custom kitchen is well-appointed with 42" cabinets, stainless steel appliances, an island, and a dinette area. Upstairs, discover 4 generously sized bedrooms, including a luxurious primary suite with a soaring 15' ceiling, a cozy sitting room, and a spa-like bathroom featuring dual sink vanities, a whirlpool tub, and a separate shower. Completing the home is an enormous unfinished basement, offering endless possibilities for customization. Located in the highly regarded Lincoln-Way School District, this home perfectly blends space, comfort, and a fantastic location!
Property Specifics
| Single Family | |
| — | |
| — | |
| 2003 | |
| — | |
| — | |
| No | |
| 0.49 |
| Will | |
| Plank Trail Estates | |
| 0 / Not Applicable | |
| — | |
| — | |
| — | |
| 12208769 | |
| 1909244030280000 |
Property History
| DATE: | EVENT: | PRICE: | SOURCE: |
|---|---|---|---|
| 24 Apr, 2008 | Sold | $430,000 | MRED MLS |
| 3 Jan, 2008 | Under contract | $436,000 | MRED MLS |
| 17 Dec, 2007 | Listed for sale | $436,000 | MRED MLS |
| 31 Jan, 2025 | Sold | $570,000 | MRED MLS |
| 3 Dec, 2024 | Under contract | $574,900 | MRED MLS |
| 2 Dec, 2024 | Listed for sale | $574,900 | MRED MLS |
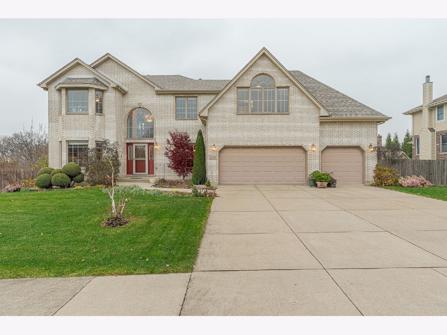
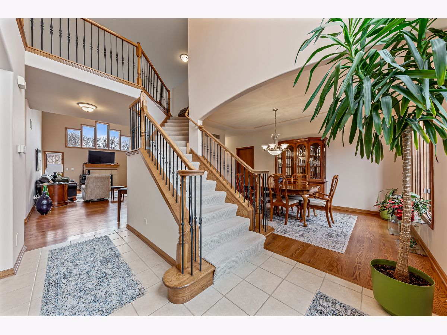
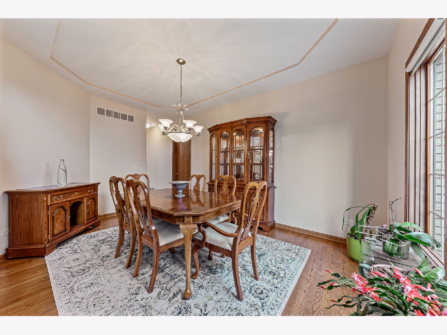
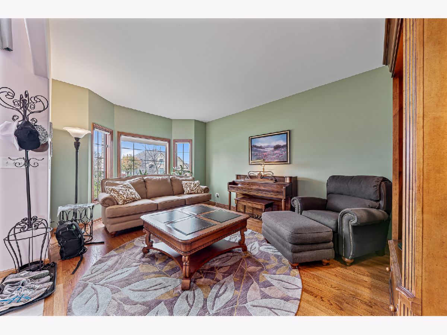
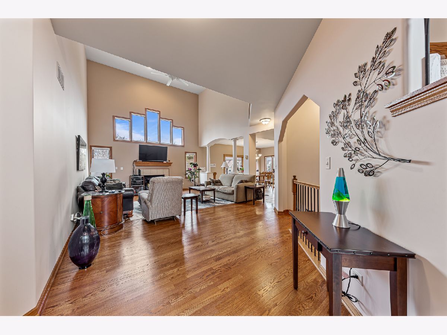
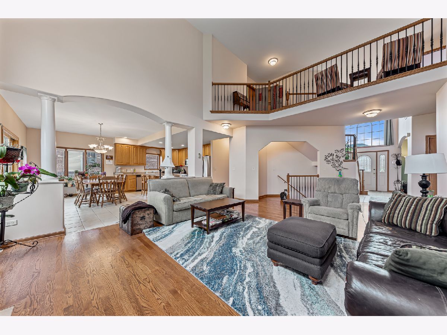
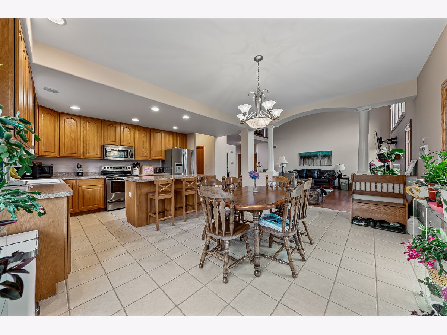
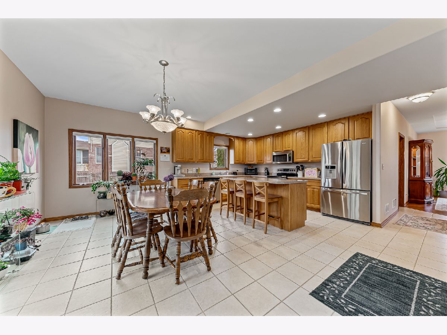
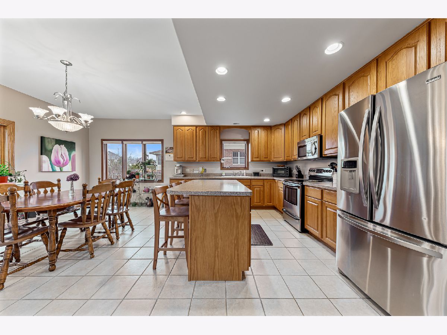
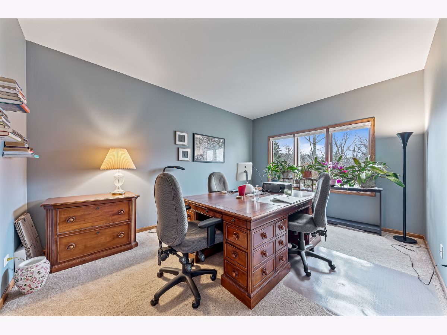
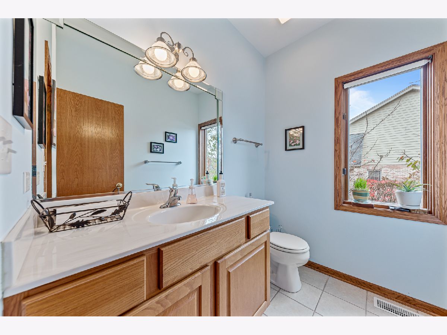
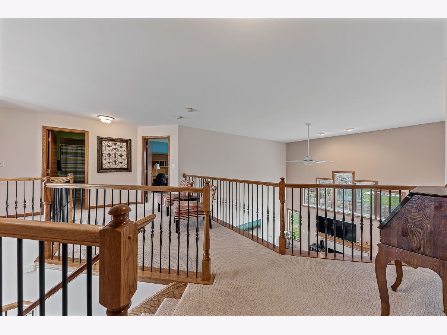
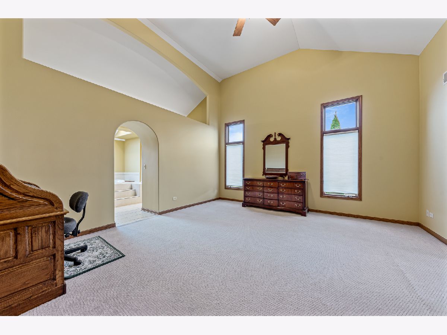
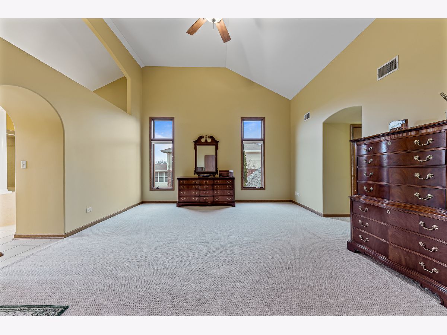
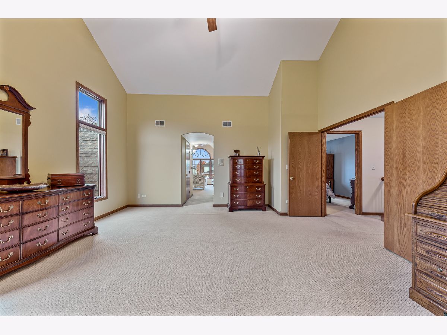
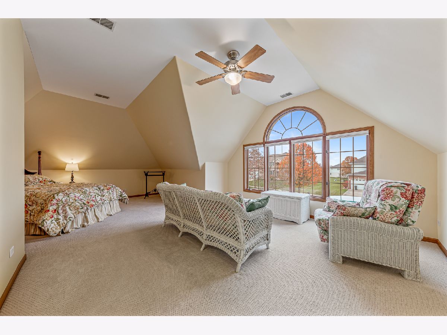
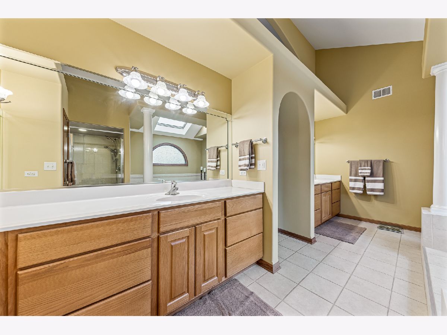
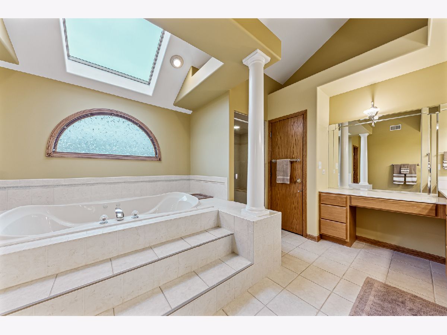
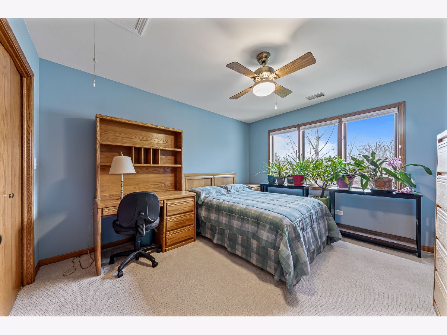
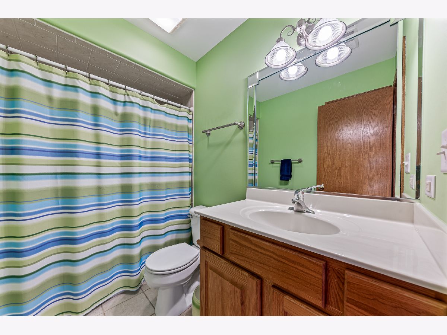
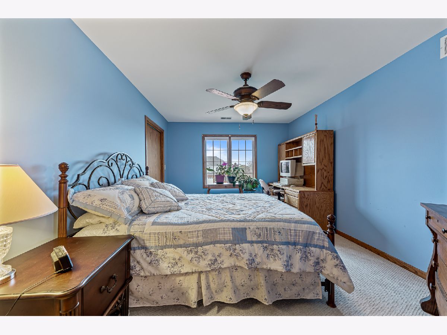
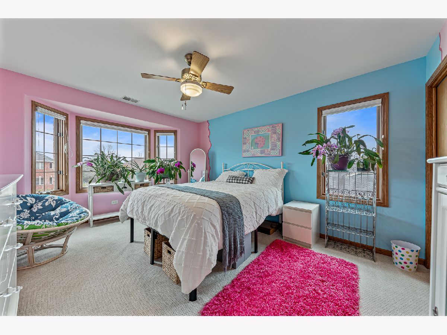
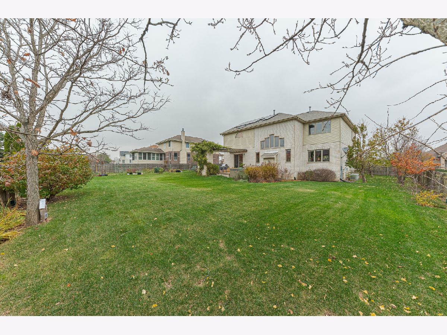
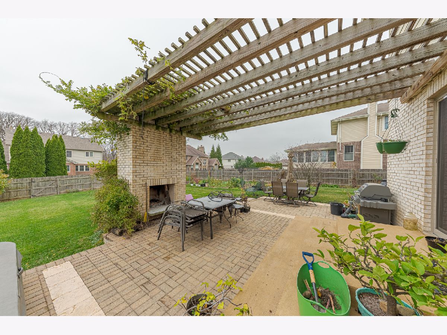
Room Specifics
Total Bedrooms: 4
Bedrooms Above Ground: 4
Bedrooms Below Ground: 0
Dimensions: —
Floor Type: —
Dimensions: —
Floor Type: —
Dimensions: —
Floor Type: —
Full Bathrooms: 3
Bathroom Amenities: Whirlpool,Separate Shower,Double Sink,Soaking Tub
Bathroom in Basement: 0
Rooms: —
Basement Description: Unfinished,Bathroom Rough-In
Other Specifics
| 3 | |
| — | |
| Asphalt | |
| — | |
| — | |
| 100X150 | |
| Pull Down Stair | |
| — | |
| — | |
| — | |
| Not in DB | |
| — | |
| — | |
| — | |
| — |
Tax History
| Year | Property Taxes |
|---|---|
| 2008 | $10,230 |
| 2025 | $14,070 |
Contact Agent
Nearby Similar Homes
Nearby Sold Comparables
Contact Agent
Listing Provided By
Lincoln-Way Realty, Inc


