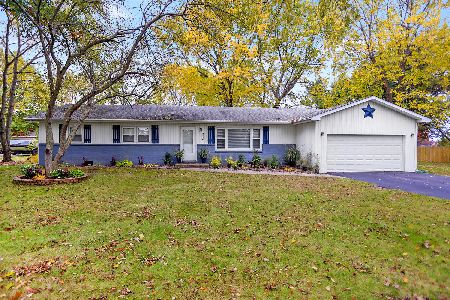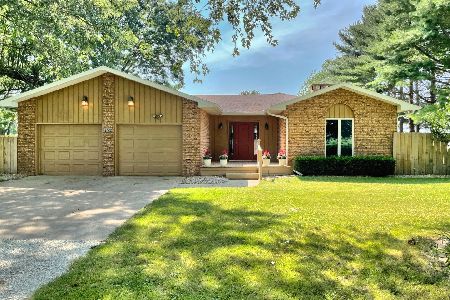2139 Bonnie Lane, Monticello, Illinois 61856
$225,000
|
Sold
|
|
| Status: | Closed |
| Sqft: | 1,556 |
| Cost/Sqft: | $152 |
| Beds: | 3 |
| Baths: | 2 |
| Year Built: | 1978 |
| Property Taxes: | $2,713 |
| Days On Market: | 429 |
| Lot Size: | 0,00 |
Description
Truly loved one owner home. First time available on the Market. Solid built Brick home sits on a huge rectangular lot measuring 180 x 130 that backs ups to a retention pond, Darling designer shed offering extra storage space, oversized 2 car garage w/laundry & utility sink. Our home offers approximately 1536 square feet and not included in the square footage is a Three Season Sunroom 20 x 12 enclosed with oversized windows to enjoy long summer nights of snow falls slowing cascading over the lawn plus peaceful evening w/pure relaxation, One Owner Home requires a few updates but over all the home was built like a rock! There is a home inspection for buyers viewing. Check it out quickly as we dont think it will last long on the market...Wood burning fireplace (with an ash pit clean out located in the garage area). Home inspection on file & estate owners did some repairs on the inspection report - house sold as-is & ready to occupy.
Property Specifics
| Single Family | |
| — | |
| — | |
| 1978 | |
| — | |
| — | |
| Yes | |
| — |
| Piatt | |
| Rolling Hill Wood's | |
| — / Not Applicable | |
| — | |
| — | |
| — | |
| 12206995 | |
| 06000700006100 |
Nearby Schools
| NAME: | DISTRICT: | DISTANCE: | |
|---|---|---|---|
|
Grade School
Monticello Elementary |
25 | — | |
|
Middle School
Monticello Junior High School |
25 | Not in DB | |
|
High School
Monticello High School |
25 | Not in DB | |
Property History
| DATE: | EVENT: | PRICE: | SOURCE: |
|---|---|---|---|
| 27 Feb, 2025 | Sold | $225,000 | MRED MLS |
| 16 Jan, 2025 | Under contract | $235,900 | MRED MLS |
| 2 Dec, 2024 | Listed for sale | $235,900 | MRED MLS |

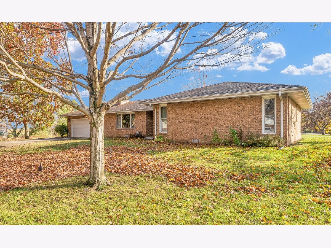
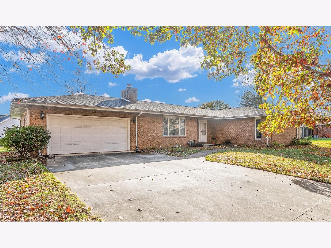
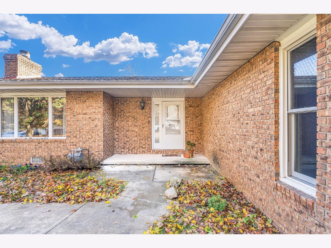
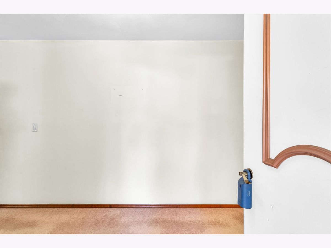
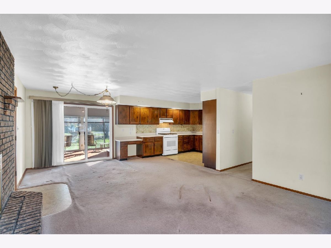
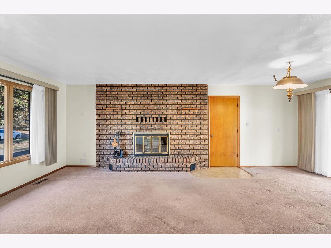
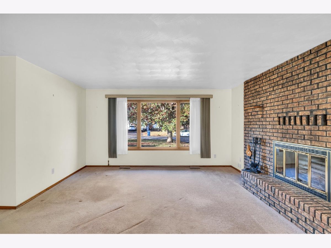
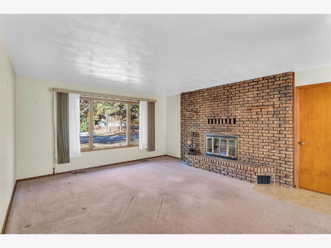
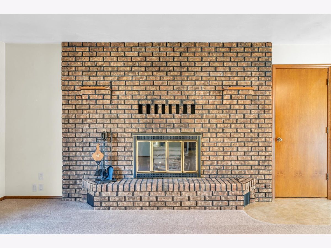
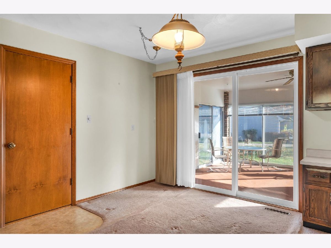
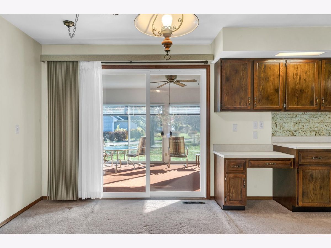
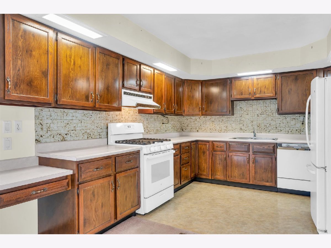
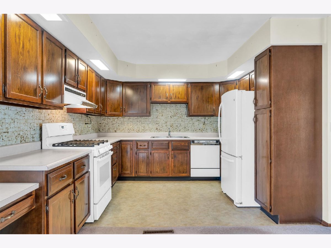
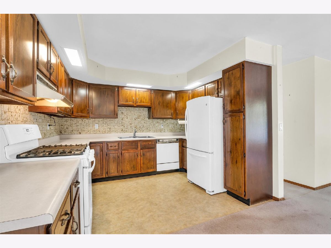
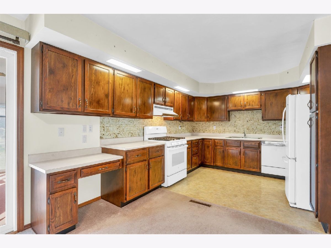
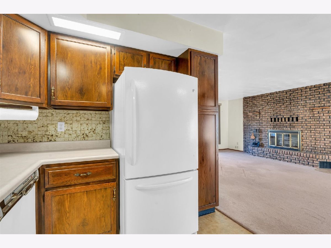
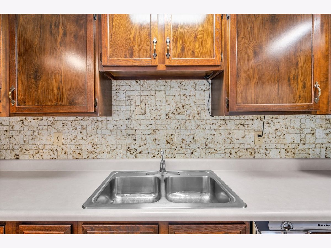
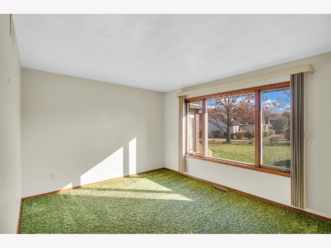
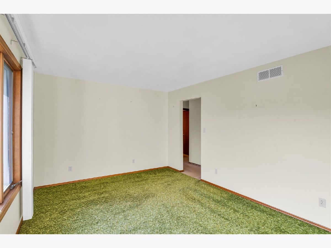
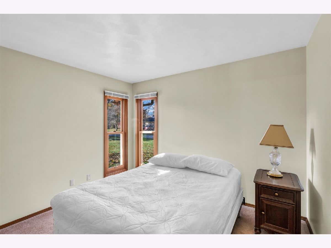
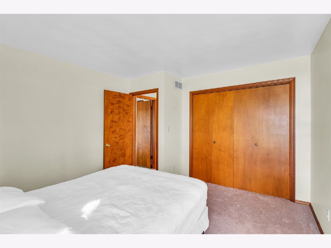
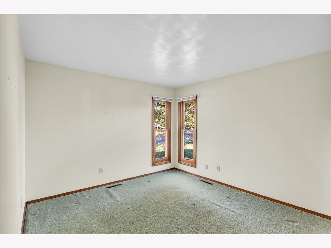
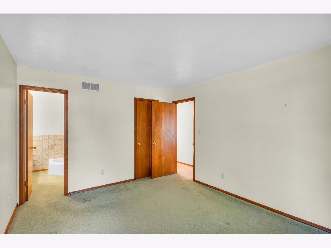
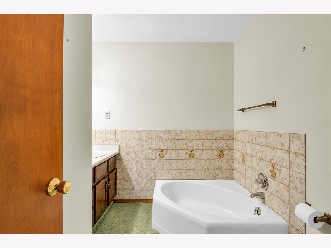
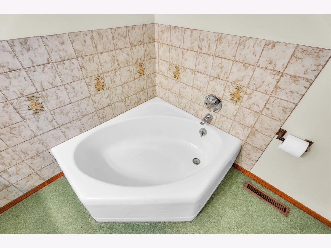
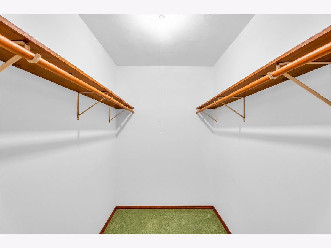
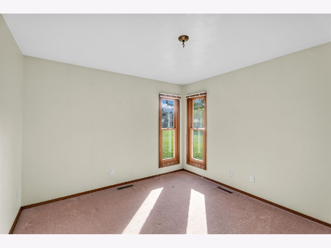
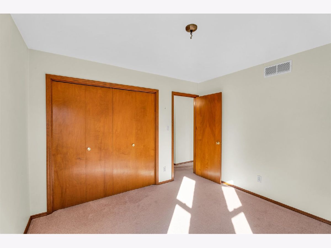
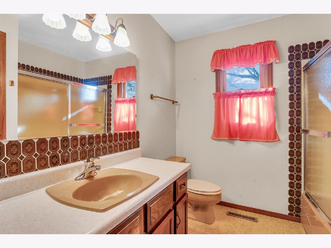
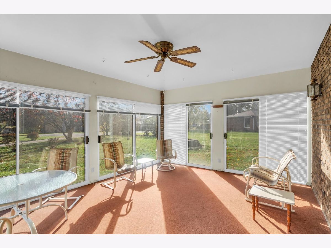
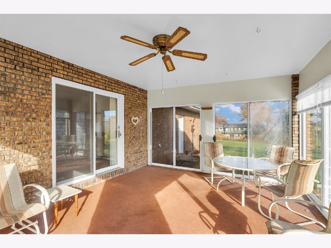
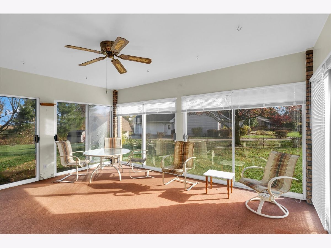
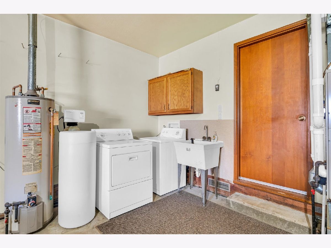
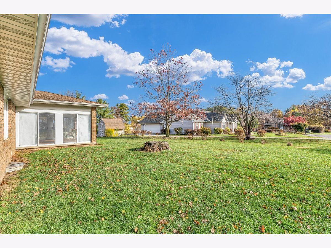
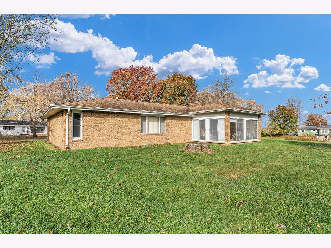
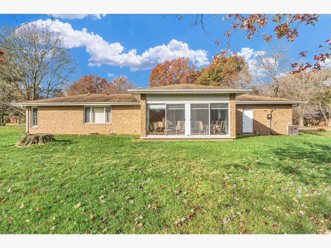
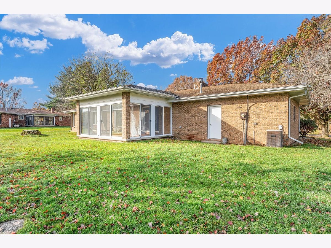
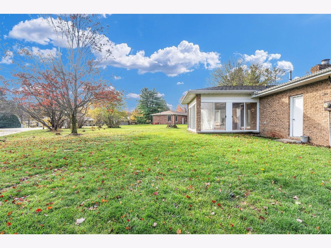
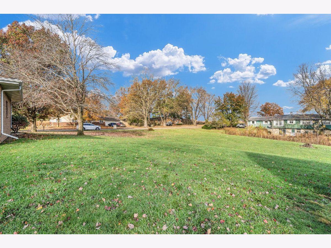
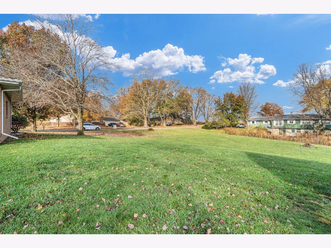
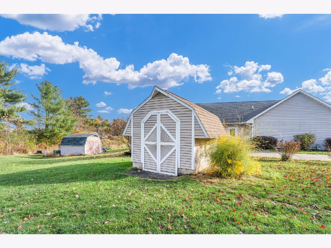
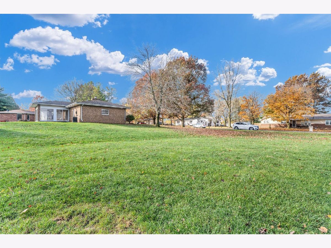
Room Specifics
Total Bedrooms: 3
Bedrooms Above Ground: 3
Bedrooms Below Ground: 0
Dimensions: —
Floor Type: —
Dimensions: —
Floor Type: —
Full Bathrooms: 2
Bathroom Amenities: Accessible Shower,Soaking Tub
Bathroom in Basement: —
Rooms: —
Basement Description: Crawl
Other Specifics
| 2 | |
| — | |
| Concrete | |
| — | |
| — | |
| 180 X 130 | |
| Pull Down Stair,Unfinished | |
| — | |
| — | |
| — | |
| Not in DB | |
| — | |
| — | |
| — | |
| — |
Tax History
| Year | Property Taxes |
|---|---|
| 2025 | $2,713 |
Contact Agent
Nearby Similar Homes
Nearby Sold Comparables
Contact Agent
Listing Provided By
Holdren & Associates, Inc.



