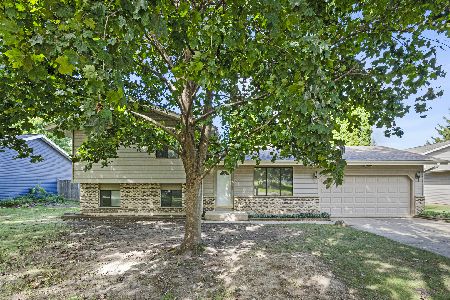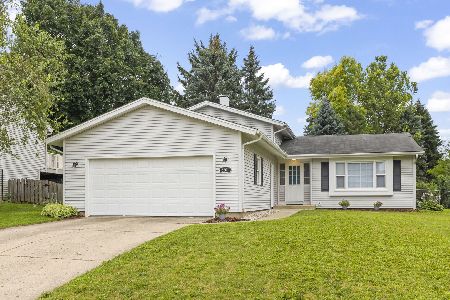214 Canterbury Drive, Mchenry, Illinois 60050
$240,000
|
Sold
|
|
| Status: | Closed |
| Sqft: | 1,176 |
| Cost/Sqft: | $204 |
| Beds: | 3 |
| Baths: | 3 |
| Year Built: | 1987 |
| Property Taxes: | $5,799 |
| Days On Market: | 1712 |
| Lot Size: | 0,38 |
Description
Great location and oh, what a yard! This is a comfortable tri-level home that sits on one of the largest fenced lots in the neighborhood. There is new flooring on the main level and the english, finished lower level. The wood burning, gas start fireplace takes the chill off of the cooler spring nights. The home is freshly painted (2020), has six panel solid hardwood doors, and has some newer mechanicals. Furnace (2014), roof and gutters (approx. 2013). A large deck off the dining room with adjacent brick paver patio complete the backyard making this home ready for your summer fun!
Property Specifics
| Single Family | |
| — | |
| Tri-Level | |
| 1987 | |
| English | |
| — | |
| No | |
| 0.38 |
| Mc Henry | |
| — | |
| 0 / Not Applicable | |
| None | |
| Public | |
| Public Sewer | |
| 11079297 | |
| 0933476022 |
Nearby Schools
| NAME: | DISTRICT: | DISTANCE: | |
|---|---|---|---|
|
Grade School
Riverwood Elementary School |
15 | — | |
|
Middle School
Parkland Middle School |
15 | Not in DB | |
|
High School
Mchenry High School-west Campus |
156 | Not in DB | |
Property History
| DATE: | EVENT: | PRICE: | SOURCE: |
|---|---|---|---|
| 23 May, 2008 | Sold | $197,000 | MRED MLS |
| 14 Apr, 2008 | Under contract | $199,900 | MRED MLS |
| 31 Mar, 2008 | Listed for sale | $199,900 | MRED MLS |
| 25 Jun, 2021 | Sold | $240,000 | MRED MLS |
| 13 May, 2021 | Under contract | $239,900 | MRED MLS |
| 12 May, 2021 | Listed for sale | $239,900 | MRED MLS |
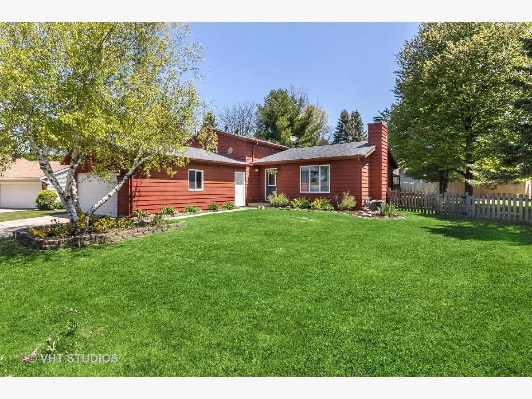
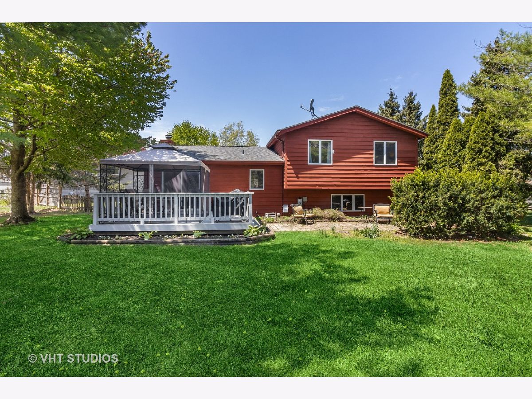
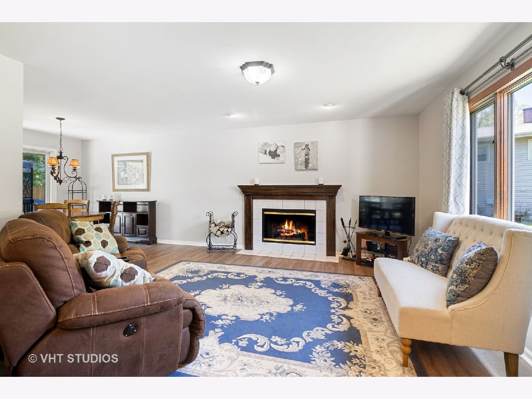
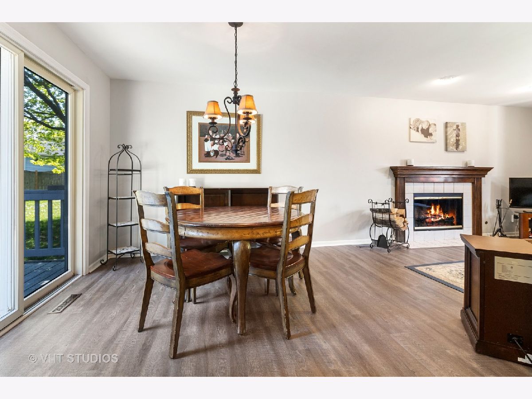
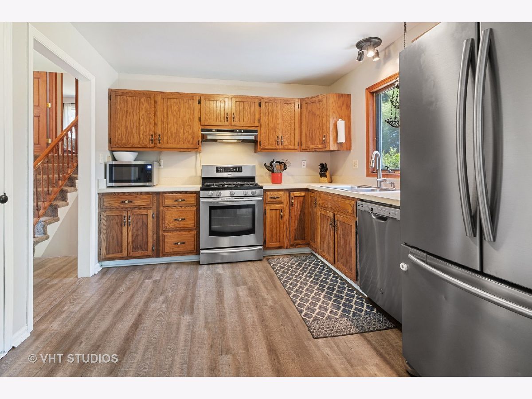
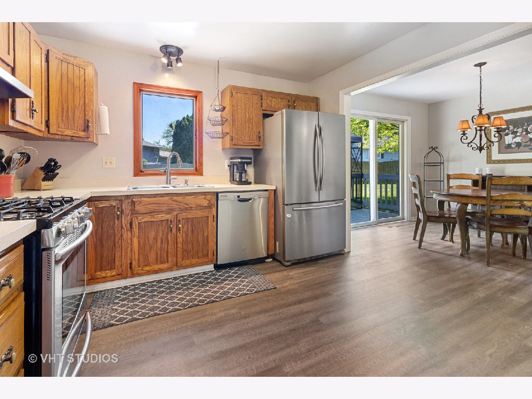
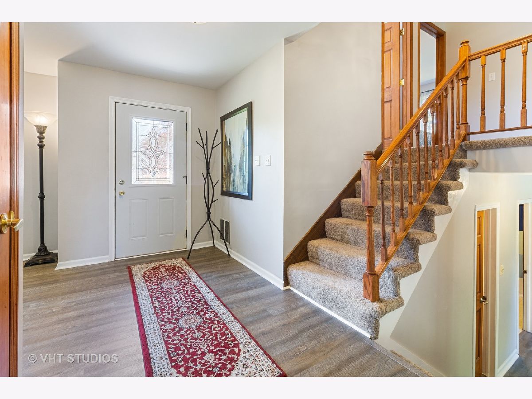
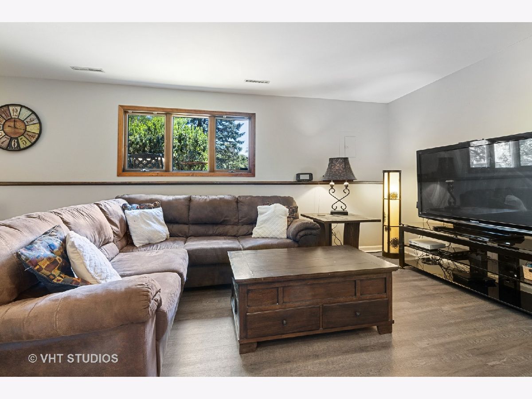
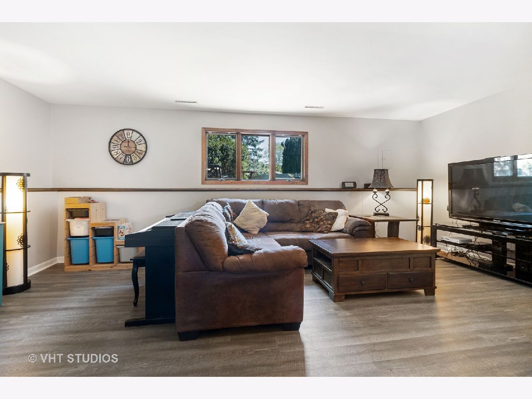
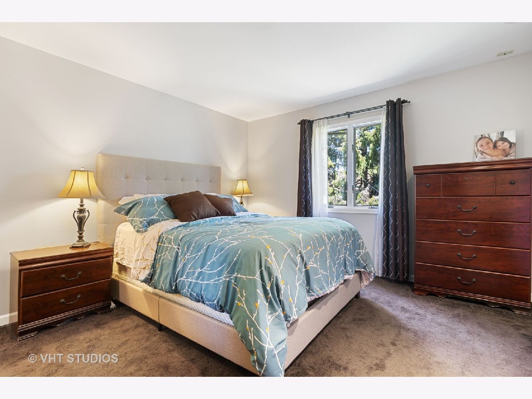
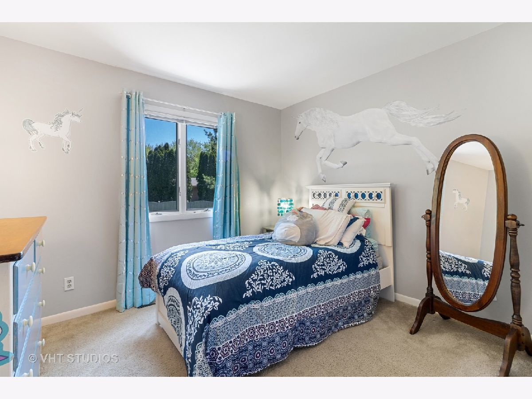
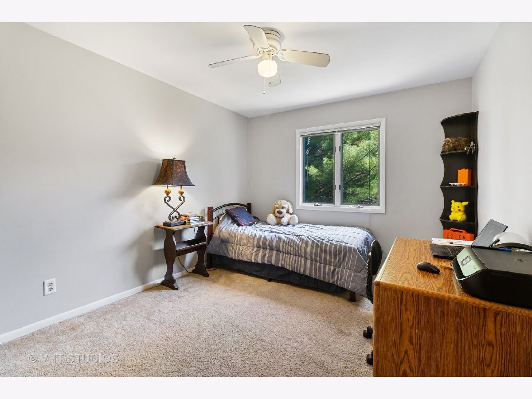
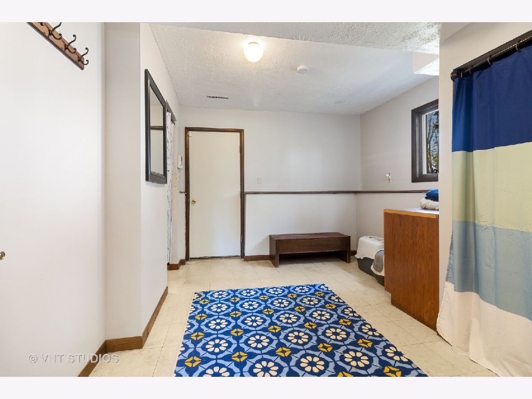
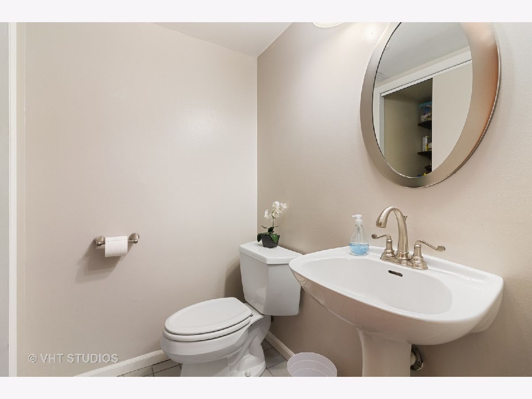
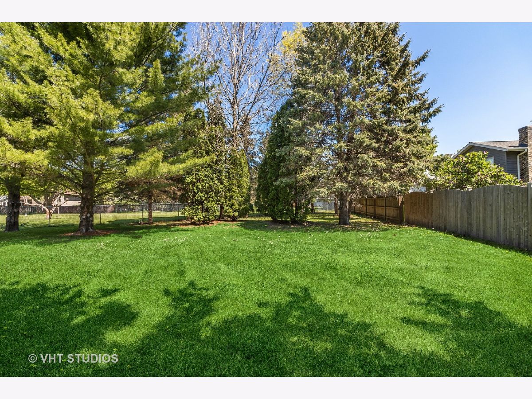
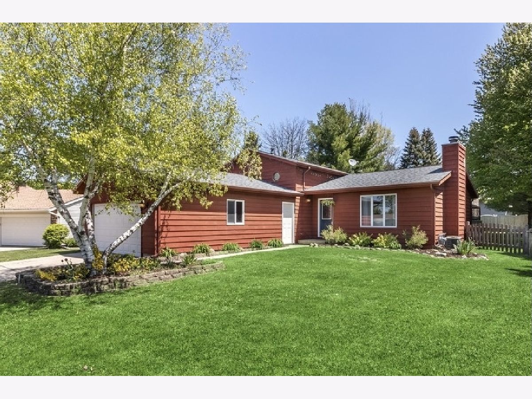
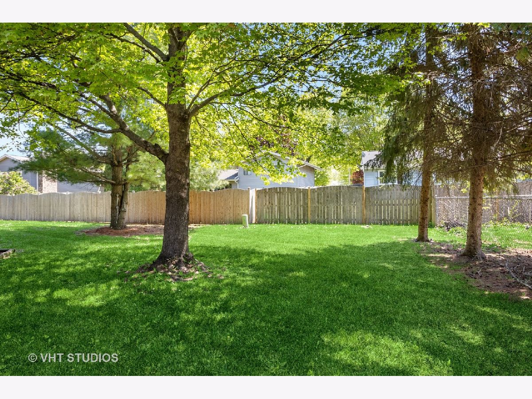
Room Specifics
Total Bedrooms: 3
Bedrooms Above Ground: 3
Bedrooms Below Ground: 0
Dimensions: —
Floor Type: Carpet
Dimensions: —
Floor Type: Carpet
Full Bathrooms: 3
Bathroom Amenities: Separate Shower
Bathroom in Basement: 1
Rooms: Mud Room
Basement Description: Finished,Crawl,8 ft + pour,Rec/Family Area
Other Specifics
| 2 | |
| Concrete Perimeter | |
| Asphalt | |
| Deck, Patio, Storms/Screens | |
| Fenced Yard,Mature Trees,Sidewalks,Streetlights | |
| 63 X 216 X 175 X 128 | |
| Unfinished | |
| Full | |
| Wood Laminate Floors | |
| Range, Microwave, Dishwasher, Refrigerator, Washer, Dryer, Disposal, Stainless Steel Appliance(s), Range Hood | |
| Not in DB | |
| Park, Curbs, Sidewalks, Street Lights, Street Paved | |
| — | |
| — | |
| Wood Burning, Gas Starter |
Tax History
| Year | Property Taxes |
|---|---|
| 2008 | $4,844 |
| 2021 | $5,799 |
Contact Agent
Nearby Similar Homes
Nearby Sold Comparables
Contact Agent
Listing Provided By
Berkshire Hathaway HomeServices Starck Real Estate





