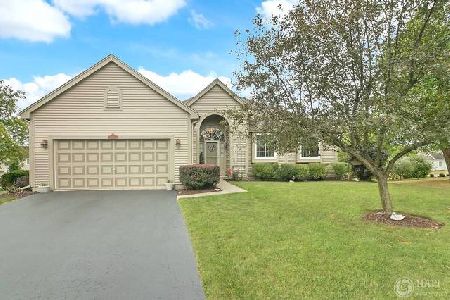214 Cross Trail, Mchenry, Illinois 60050
$285,450
|
Sold
|
|
| Status: | Closed |
| Sqft: | 2,764 |
| Cost/Sqft: | $103 |
| Beds: | 3 |
| Baths: | 3 |
| Year Built: | 1998 |
| Property Taxes: | $8,809 |
| Days On Market: | 2044 |
| Lot Size: | 0,37 |
Description
This Rarely Seen Expanded Aspen Model with Optional Super Master Bedroom Suite and the Finest Upgrades is in Move in Condition.___ Features Include 2-Story Foyer and 9 ft Ceilings on the 1st Floor with Beautiful Oak Floors, Railings, Doors and Trim.___ Oversized Great Room Includes Combination Living Rm and Formal Dinning Rm.___ Custom Oak Cabinet Kitchen with Breakfast Area Overlooks Deck and Opens to Huge Family Rm with Maintenance Free Fireplace and Room for That Monster TV You Have Your Eye On.___ Vaulted Ceilings Compliment the Super 19 x 17 Master Bedroom Suite with additional 14 x 12 Sitting Area and Walk-In Closet.___ Master Bath Features Jacuzzi Tub, Walk-in Shower and Double Bowl Vanity.___ Freshly Finished Basement with a Roughed In 3rd Full Bath.___ Loads of extra storage in 400 Sq Ft Crawl Space under Extended Family Room.___ Large Deck overlooks Immaculate Landscaping with Storage Shed and Pond.___ This Home Is a Must See.
Property Specifics
| Single Family | |
| — | |
| Colonial,Traditional | |
| 1998 | |
| Full | |
| ASPEN WITH SUPER SUITE | |
| No | |
| 0.37 |
| Mc Henry | |
| Park Ridge Estates | |
| 45 / Annual | |
| Other | |
| Public | |
| Public Sewer | |
| 10717022 | |
| 0934379004 |
Nearby Schools
| NAME: | DISTRICT: | DISTANCE: | |
|---|---|---|---|
|
Grade School
Riverwood Elementary School |
15 | — | |
|
Middle School
Parkland Middle School |
15 | Not in DB | |
|
High School
Mchenry High School-west Campus |
156 | Not in DB | |
Property History
| DATE: | EVENT: | PRICE: | SOURCE: |
|---|---|---|---|
| 17 Aug, 2020 | Sold | $285,450 | MRED MLS |
| 27 Jun, 2020 | Under contract | $284,900 | MRED MLS |
| 16 May, 2020 | Listed for sale | $284,900 | MRED MLS |
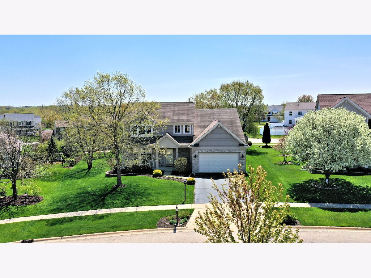
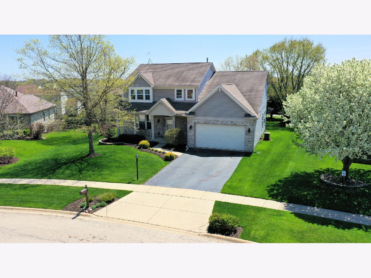
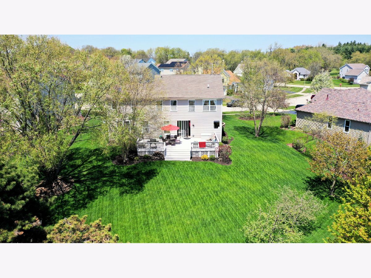
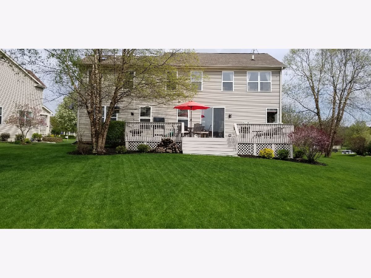
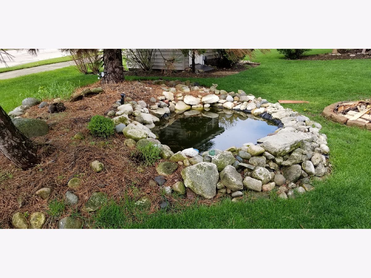
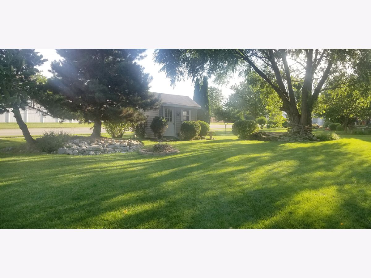
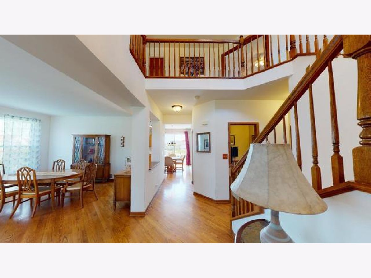
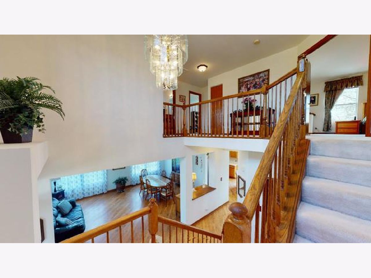
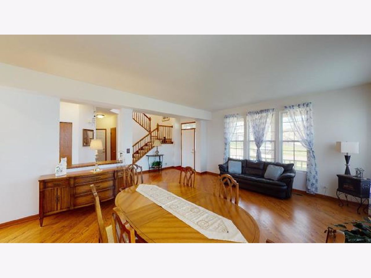
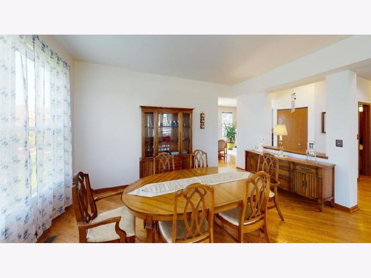
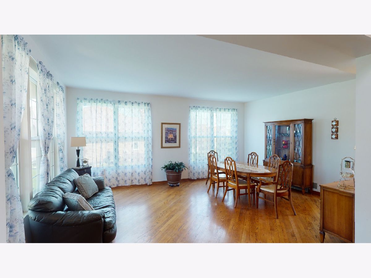
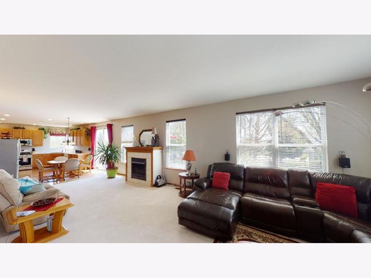
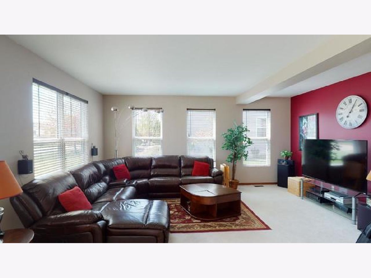
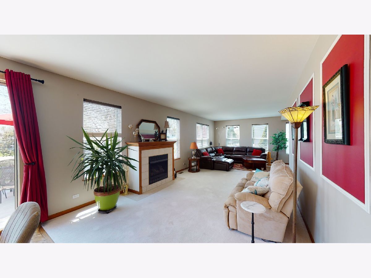
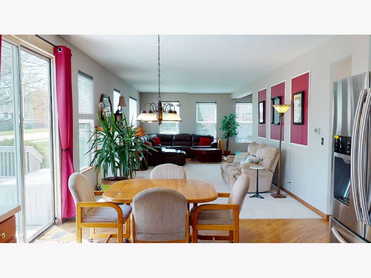
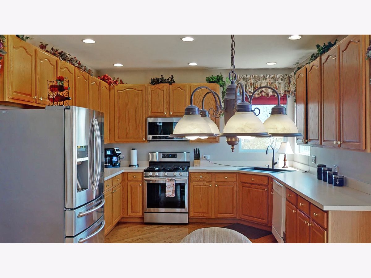
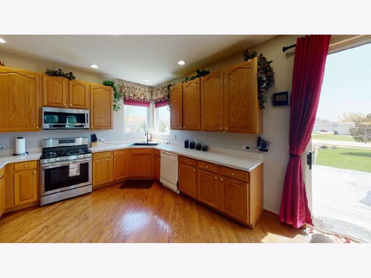
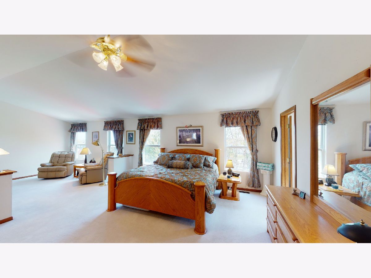
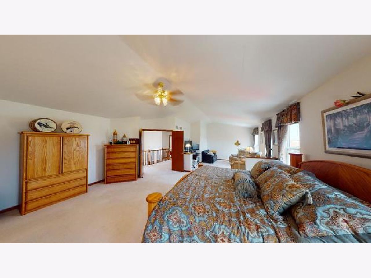
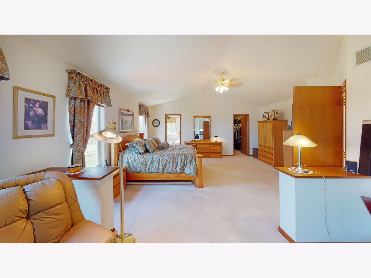
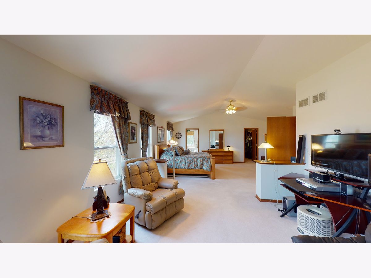
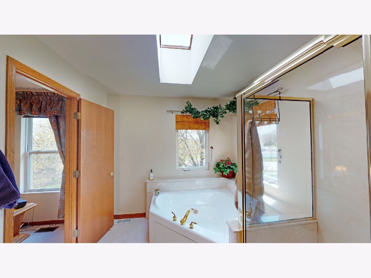
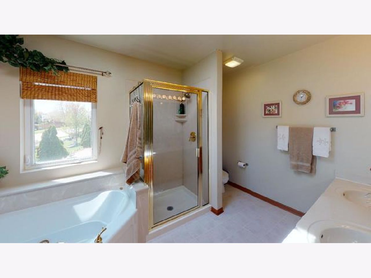
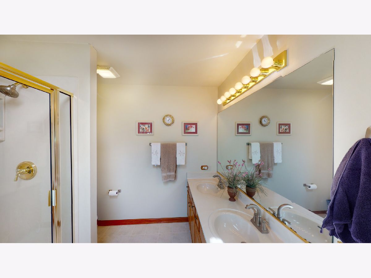
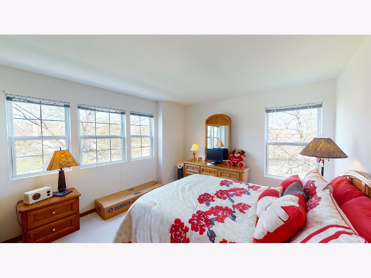
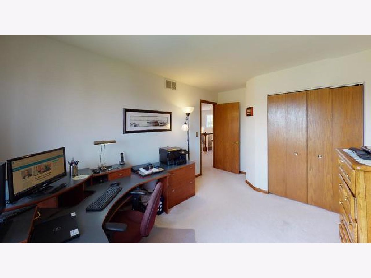
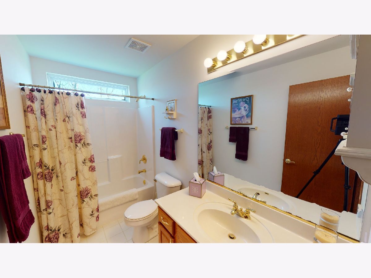
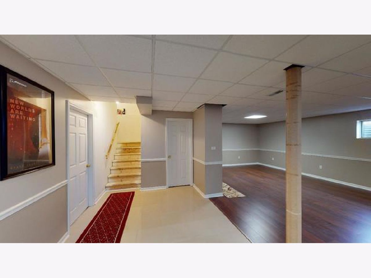
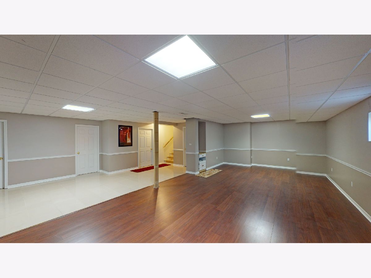
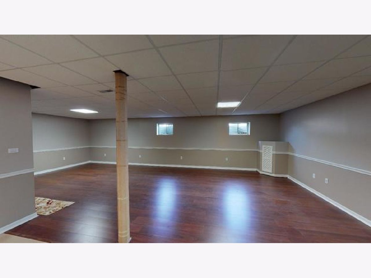
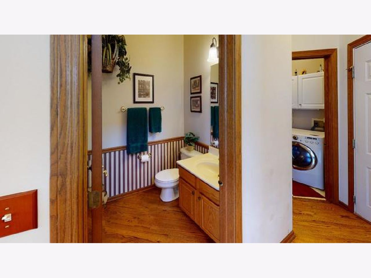
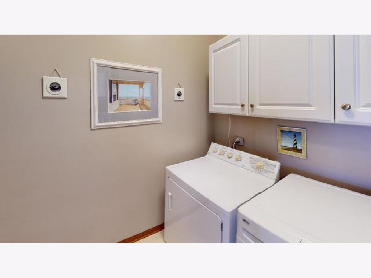
Room Specifics
Total Bedrooms: 3
Bedrooms Above Ground: 3
Bedrooms Below Ground: 0
Dimensions: —
Floor Type: Carpet
Dimensions: —
Floor Type: Carpet
Full Bathrooms: 3
Bathroom Amenities: Whirlpool,Separate Shower,Double Sink
Bathroom in Basement: 0
Rooms: Utility Room-1st Floor,Walk In Closet
Basement Description: Finished,Crawl
Other Specifics
| 2 | |
| Concrete Perimeter | |
| Asphalt | |
| Deck, Porch, Fire Pit | |
| Landscaped | |
| 70X124X92X68X151 | |
| — | |
| Full | |
| Vaulted/Cathedral Ceilings, Hardwood Floors, First Floor Laundry, Walk-In Closet(s) | |
| Range, Microwave, Dishwasher, Refrigerator, Washer, Dryer, Disposal | |
| Not in DB | |
| Park, Curbs, Sidewalks, Street Lights, Street Paved | |
| — | |
| — | |
| — |
Tax History
| Year | Property Taxes |
|---|---|
| 2020 | $8,809 |
Contact Agent
Nearby Similar Homes
Nearby Sold Comparables
Contact Agent
Listing Provided By
Century 21 1st Class Homes





